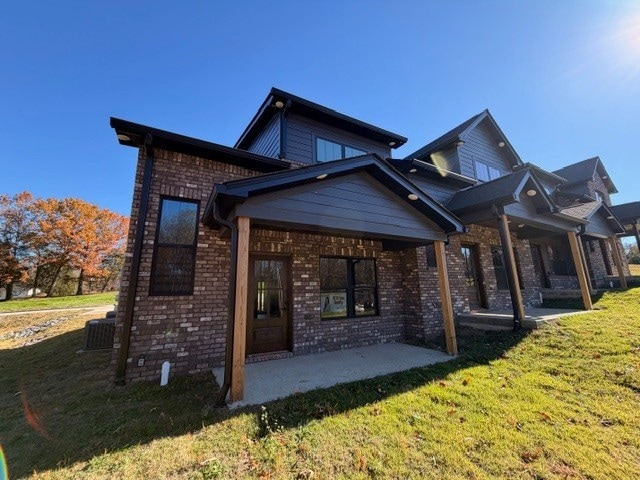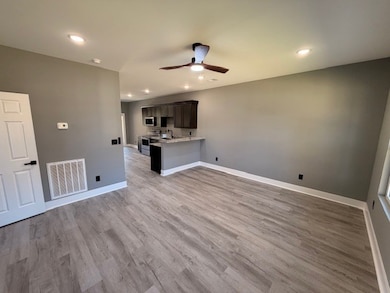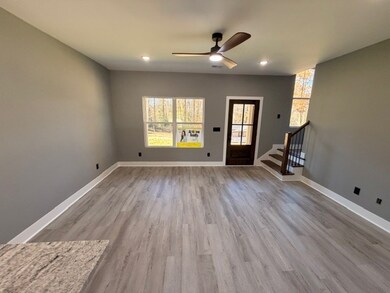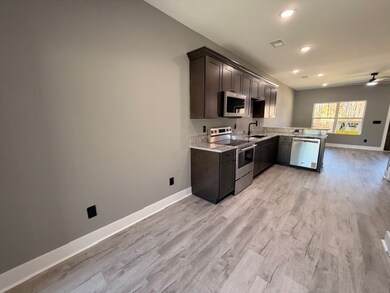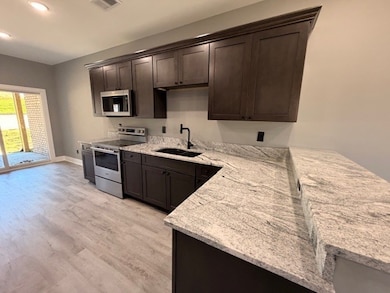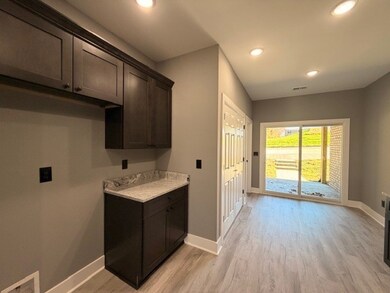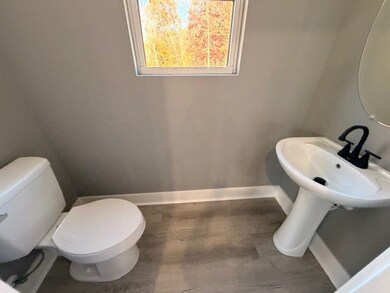104 Nichali Dr Charlotte, TN 37036
Highlights
- Open Floorplan
- No HOA
- Eat-In Kitchen
- Charlotte Elementary School Rated 9+
- Stainless Steel Appliances
- Walk-In Closet
About This Home
Living near the heart of a small town has always been exciting~newly built townhomes that are not your contractor grade homes~open floorplan on main floor~no carpet for easy maintenance~covered patio area~beautiful aesthetics~granite counters in kitchen and baths~Master suite with trey ceiling and a full bath with double vanities and combo tub/ shower~Walk-in closet in master suite~extra closet space throughout the home~located within a short distance to restaurants, grocery, bank, hardware store, ball field, governmental services and more~pets welcome~must pass background, credit and criminal check
Listing Agent
At Home Realty Brokerage Phone: 6154069988 License # 287001 Listed on: 11/18/2025
Townhouse Details
Home Type
- Townhome
Year Built
- Built in 2025
Home Design
- Brick Exterior Construction
- Shingle Roof
- Hardboard
Interior Spaces
- 1,489 Sq Ft Home
- Property has 2 Levels
- Open Floorplan
- Ceiling Fan
- Combination Dining and Living Room
- Interior Storage Closet
- Washer and Electric Dryer Hookup
- Laminate Flooring
Kitchen
- Eat-In Kitchen
- Oven or Range
- Microwave
- Dishwasher
- Stainless Steel Appliances
Bedrooms and Bathrooms
- 3 Bedrooms | 1 Main Level Bedroom
- Walk-In Closet
Outdoor Features
- Patio
Schools
- Charlotte Elementary School
- Charlotte Middle School
- Creek Wood High School
Utilities
- Central Heating and Cooling System
- High Speed Internet
Community Details
- No Home Owners Association
- Nichali Townhomes Subdivision
Listing and Financial Details
- Property Available on 11/17/25
- Assessor Parcel Number 065K A 01200 000
Map
Source: Realtracs
MLS Number: 3047281
APN: 065K-A-012.00
- 546 Water St
- 0 Columbia Rd Unit RTC2980422
- 4498 Highway 47 N
- 4312 Highway 48 N
- 0 State Highway 48
- 149 Lynn Ln
- 1220 Columbia Rd
- 1429 Old Stage Rd
- 1 Steele Rd
- 701 Hafner Rd
- 950 Choate Rd
- 4144 Highway 48 N
- 0 Old County House Rd Unit RTC3006946
- 0 Old County House Rd Unit RTC3012714
- 0 Old County House Rd Unit RTC2767965
- 873 Hafner Rd
- 905 Franklin Rd
- 848 Franklin Rd
- 1506 Hayshed Rd
- 4326 Highway 48 N
- 100 Nichali Dr
- 102 Nichali Dr
- 106 Nichali Dr
- 206 Reeves St Unit A
- 111 Mccreary Heights
- 405 Spring St
- 405 Spring St Unit B-34
- 405 Spring St Unit C-49
- 212.5 W End Ave Unit A
- 302 Spring St Unit 16
- 301 Spring St
- 201 Sylvis St Unit 4
- 201 Sylvis St Unit 3
- 3005 Longview Ct
- 1106 Redmon Cir
- 301 Madison Ridge Blvd
- 504 Luther Rd
- 110 Archway Cir
- 174 Green Park Dr
- 150 Autumn Way
