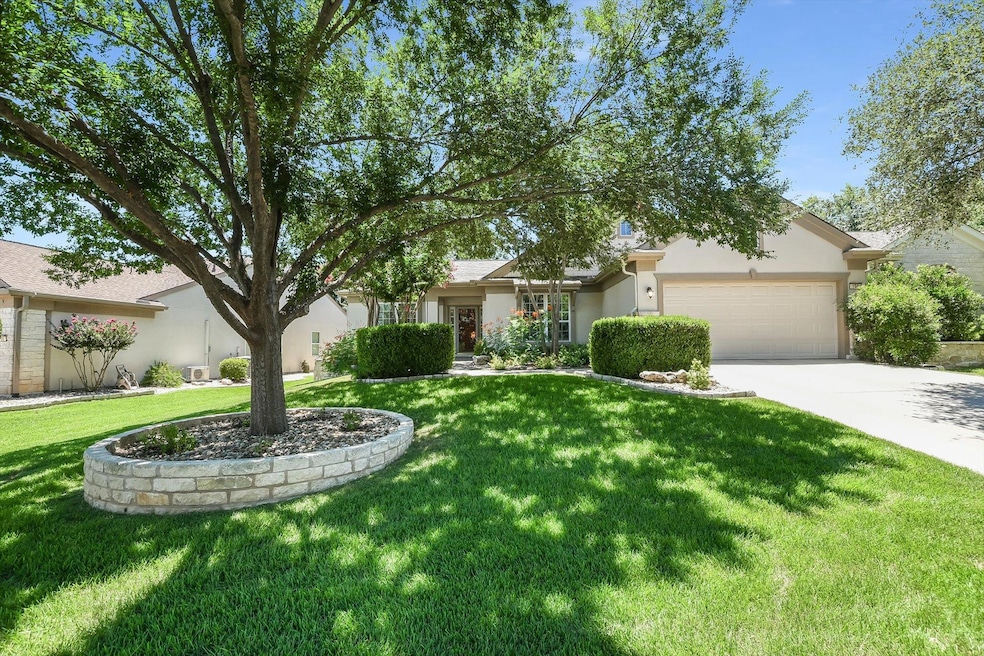104 Nueces Trail Georgetown, TX 78633
Sun City NeighborhoodEstimated payment $3,158/month
Highlights
- Golf Course Community
- Spa
- Open Floorplan
- Fitness Center
- Fishing
- Mature Trees
About This Home
This popular DeVaca model has 3 bedrooms and 2 full baths – one bedroom is often used for office or hobby space. The open floor plan has a comfortable living and dining room combination opening to a large eat-in kitchen with composite granite counters , a large island, and stainless appliances. A bright master bedroom opens to the master bath with a large walk-in closet. There is handsome engineered laminate through the home. The unusually large laundry room has nice built-in work space and shelving. An extended garage has enough room for 2 cars and a golf cart as well as a built-in work bench and lots of built-in storage. And an added bonus is the overhead storage. A screened porch opens to an additional flagstone patio and a nicely landscaped, partially fenced rear yard. If you are looking to furnish a second home, this is for you. Most of the furnishings are for sale. Golf cart negotiable. Put this one on your list to see today!!
Listing Agent
Rugg Realty LLC Brokerage Phone: (512) 818-6700 License #0663681 Listed on: 07/25/2025
Home Details
Home Type
- Single Family
Est. Annual Taxes
- $8,442
Year Built
- Built in 2004
Lot Details
- 7,671 Sq Ft Lot
- North Facing Home
- Partially Fenced Property
- Sprinkler System
- Mature Trees
HOA Fees
- $158 Monthly HOA Fees
Parking
- 2 Car Garage
- Driveway
Home Design
- Slab Foundation
- Composition Roof
- Stucco
Interior Spaces
- 1,994 Sq Ft Home
- 1-Story Property
- Open Floorplan
- Built-In Features
- Ceiling Fan
- Double Pane Windows
- Vinyl Clad Windows
- Window Treatments
- Window Screens
- Living Room
- Storage
- Laminate Flooring
- Neighborhood Views
- Fire and Smoke Detector
Kitchen
- Eat-In Kitchen
- Built-In Electric Oven
- Electric Cooktop
- Microwave
- Dishwasher
- Kitchen Island
- Granite Countertops
- Disposal
Bedrooms and Bathrooms
- 3 Main Level Bedrooms
- Walk-In Closet
- 2 Full Bathrooms
Laundry
- Laundry Room
- Dryer
- Washer
Accessible Home Design
- Accessible Full Bathroom
- Accessible Kitchen
- No Interior Steps
Outdoor Features
- Spa
- Screened Patio
- Rain Gutters
- Rear Porch
Location
- Property is near a golf course
- Suburban Location
Utilities
- Central Heating and Cooling System
- Vented Exhaust Fan
- Heating System Uses Natural Gas
- Underground Utilities
- Natural Gas Connected
- High Speed Internet
- Cable TV Available
Listing and Financial Details
- Assessor Parcel Number 11993113B70137
- Tax Block 7
Community Details
Overview
- Association fees include common area maintenance
- Sun City Community Associiation Association
- Built by Del Webb
- Sun City Georgetown Ph 02 Neighborhood 13B Bl Subdivision
- Community Lake
Amenities
- Picnic Area
- Common Area
- Restaurant
- Door to Door Trash Pickup
- Clubhouse
- Meeting Room
- Community Library
- Planned Social Activities
Recreation
- Golf Course Community
- Tennis Courts
- Sport Court
- Racquetball
- Fitness Center
- Community Pool
- Fishing
- Dog Park
- Trails
Security
- Resident Manager or Management On Site
Map
Home Values in the Area
Average Home Value in this Area
Tax History
| Year | Tax Paid | Tax Assessment Tax Assessment Total Assessment is a certain percentage of the fair market value that is determined by local assessors to be the total taxable value of land and additions on the property. | Land | Improvement |
|---|---|---|---|---|
| 2025 | $2,150 | $437,045 | $80,000 | $357,045 |
| 2024 | $2,150 | $428,927 | $80,000 | $348,927 |
| 2023 | $2,070 | $403,014 | $0 | $0 |
| 2022 | $7,709 | $366,376 | $0 | $0 |
| 2021 | $7,672 | $333,069 | $62,000 | $271,069 |
| 2020 | $7,279 | $309,897 | $55,094 | $254,803 |
| 2019 | $8,084 | $340,866 | $53,500 | $287,366 |
| 2018 | $4,224 | $336,375 | $53,500 | $282,875 |
| 2017 | $7,283 | $321,118 | $50,000 | $271,118 |
| 2016 | $7,273 | $320,666 | $33,600 | $287,066 |
| 2015 | $4,361 | $293,822 | $33,600 | $269,912 |
| 2014 | $4,361 | $267,111 | $0 | $0 |
Property History
| Date | Event | Price | Change | Sq Ft Price |
|---|---|---|---|---|
| 07/25/2025 07/25/25 | For Sale | $435,000 | -- | $218 / Sq Ft |
Source: Unlock MLS (Austin Board of REALTORS®)
MLS Number: 7634038
APN: R442171
- 103 Nueces Trail
- 622 Rio Grande Loop
- 603 Rio Grande Loop
- 216 Three Rivers Rd
- 409 Rio Grande Loop
- 101 San Domenico Cove
- 205 Cypress Springs Way
- 513 Sundance Ridge
- 122 Breckenridge
- 279 Whispering Wind
- 105 Juniper Berry Trail
- 281 Whispering Wind
- 823 Whispering Wind
- 102 Breckenridge
- 113 Stetson Trail
- 345 Cypress Springs Way
- 302 Klondike Dr
- 258 Whispering Wind
- 106 Bass St
- 113 Bass St
- 106 Lubbock Dr
- 508 Texas Dr
- 247 Bonham Loop
- 220 Comal Ln
- 116 Rocking Chair Dr
- 505 Rockport St
- 223 Bonham Loop
- 1101 Bch Way
- 128 Crystal Springs Dr
- 413 Sheepshank Dr
- 476 Sheepshank Dr
- 468 Sheepshank Dr
- 436 Sheepshank Dr
- 1033 Clove Hitch Rd
- 140 Fairwood Dr
- 1029 Clove Hitch Dr
- 2201 Tx-195
- 216 Armstrong Dr
- 30007 Oakland Hills Dr
- 1016 Chapote Terrace







