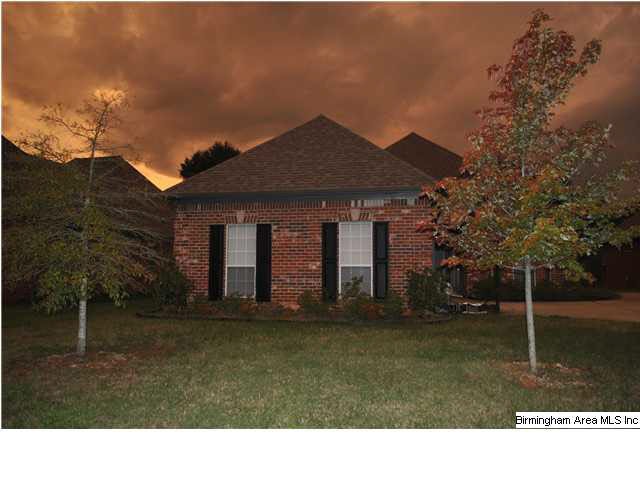
104 Penhale Park Rd Helena, AL 35080
Estimated Value: $297,000 - $301,000
Highlights
- Wood Flooring
- Hydromassage or Jetted Bathtub
- Solid Surface Countertops
- Helena Elementary School Rated 10
- Attic
- 3-minute walk to Penhale Park
About This Home
As of January 2012This all brick 3 BR-2BA garden home is situated in the Penhale Park subdivision in Pelham. The home opens to a large dining area and living space, complete with a gas fireplace. The kitchen has cherry wood cabinets and marble counter tops and includes a cozy eat-in area. There is a stand alone shower, garden tub with jets and his and hers vanities in the master bathroom. A plus with this home is the window treatments on all windows in the home. The back patio is accessible from the master bedroom suite and the family room. A 2 car garage completes this home. This community has a park and playground close by for children to enjoy. This is a Fannie Mae HomePath property. Purchase this property for as little as 3% down! This property is approved for HomePath Mortgage Financing and HomePath Renovation Mortgage Financing.
Home Details
Home Type
- Single Family
Est. Annual Taxes
- $1,353
Year Built
- 2004
Lot Details
- Cul-De-Sac
- Interior Lot
- Few Trees
Parking
- 2 Car Garage
- Garage on Main Level
- Side Facing Garage
- Driveway
Home Design
- Slab Foundation
Interior Spaces
- 1-Story Property
- Crown Molding
- Smooth Ceilings
- Ceiling Fan
- Ventless Fireplace
- Self Contained Fireplace Unit Or Insert
- Gas Fireplace
- Bay Window
- Family Room with Fireplace
- Dining Room
- Pull Down Stairs to Attic
Kitchen
- Stove
- Built-In Microwave
- Dishwasher
- Solid Surface Countertops
Flooring
- Wood
- Wood Under Carpet
- Carpet
- Tile
Bedrooms and Bathrooms
- 3 Bedrooms
- Walk-In Closet
- 2 Full Bathrooms
- Split Vanities
- Hydromassage or Jetted Bathtub
- Bathtub and Shower Combination in Primary Bathroom
- Garden Bath
- Separate Shower
Laundry
- Laundry Room
- Laundry on main level
- Washer and Electric Dryer Hookup
Outdoor Features
- Covered patio or porch
Utilities
- Central Air
- Heating System Uses Gas
- Underground Utilities
- Electric Water Heater
Community Details
- Community Playground
- Park
- Trails
Listing and Financial Details
- Assessor Parcel Number 13-8-27-2-005-002.000
Ownership History
Purchase Details
Home Financials for this Owner
Home Financials are based on the most recent Mortgage that was taken out on this home.Purchase Details
Purchase Details
Home Financials for this Owner
Home Financials are based on the most recent Mortgage that was taken out on this home.Similar Homes in the area
Home Values in the Area
Average Home Value in this Area
Purchase History
| Date | Buyer | Sale Price | Title Company |
|---|---|---|---|
| Miller Concetta C | $126,500 | None Available | |
| Federal National Mortgage Association | $199,001 | None Available | |
| Dollar James | $179,900 | First American Title Ins |
Mortgage History
| Date | Status | Borrower | Loan Amount |
|---|---|---|---|
| Open | Miller John B | $85,000 | |
| Closed | Miller Concetta C | $65,558 | |
| Closed | Miller Concetta C | $101,200 | |
| Previous Owner | Dollar James | $179,900 |
Property History
| Date | Event | Price | Change | Sq Ft Price |
|---|---|---|---|---|
| 01/31/2012 01/31/12 | Sold | $126,500 | -9.6% | -- |
| 12/13/2011 12/13/11 | Pending | -- | -- | -- |
| 10/11/2011 10/11/11 | For Sale | $139,900 | -- | -- |
Tax History Compared to Growth
Tax History
| Year | Tax Paid | Tax Assessment Tax Assessment Total Assessment is a certain percentage of the fair market value that is determined by local assessors to be the total taxable value of land and additions on the property. | Land | Improvement |
|---|---|---|---|---|
| 2024 | $1,353 | $27,620 | $0 | $0 |
| 2023 | $1,254 | $26,420 | $0 | $0 |
| 2022 | $1,134 | $23,980 | $0 | $0 |
| 2021 | $1,004 | $21,320 | $0 | $0 |
| 2020 | $0 | $20,280 | $0 | $0 |
| 2019 | $0 | $19,660 | $0 | $0 |
| 2017 | $0 | $17,080 | $0 | $0 |
| 2015 | -- | $16,480 | $0 | $0 |
| 2014 | -- | $16,100 | $0 | $0 |
Agents Affiliated with this Home
-
Ross Carpri

Buyer's Agent in 2012
Ross Carpri
Keller Williams Metro South
(205) 601-0123
6 in this area
34 Total Sales
Map
Source: Greater Alabama MLS
MLS Number: 513893
APN: 13-8-27-2-005-002-000
- 1117 Amberley Woods Dr
- 2119 Amberley Woods Terrace
- 2200 Amberley Woods Terrace
- 105 Acorn Cir
- 231 Hickory Point Ln
- 518 Laurel Woods Trail
- 1536 Seminole Cir
- 2234 Pup Run
- 1206 Broken Bow Cir
- 1403 Sequoia Trail
- 1008 Stony Hollow Cir
- 226 Tradewinds Cir
- 617 Windmill Cir
- 1440 Cross Path Dr
- 2031 English Oak Ln
- 8365 Wynwood Cir
- 204 Portsouth Ln
- 2325 Kala St
- 5225 Wade St
- 312 Tradewinds Cir
- 104 Penhale Park Rd
- 108 Penhale Park Rd
- 100 Penhale Park Rd
- 112 Penhale Park Rd
- 1405 Timber Cir
- 1407 Timber Cir
- 1403 Timber Cir
- 1401 Timber Cir
- 1409 Timber Cir
- 128 Penhale Park Rd
- 153 Roy Ct
- 1411 Timber Cir
- 155 Roy Ct
- 1408 Timber Cir
- 132 Penhale Park Rd
- 1410 Timber Cir
- 151 Roy Ct
- 1406 Timber Cir
- 136 Penhale Park Rd
- 1404 Timber Cir
