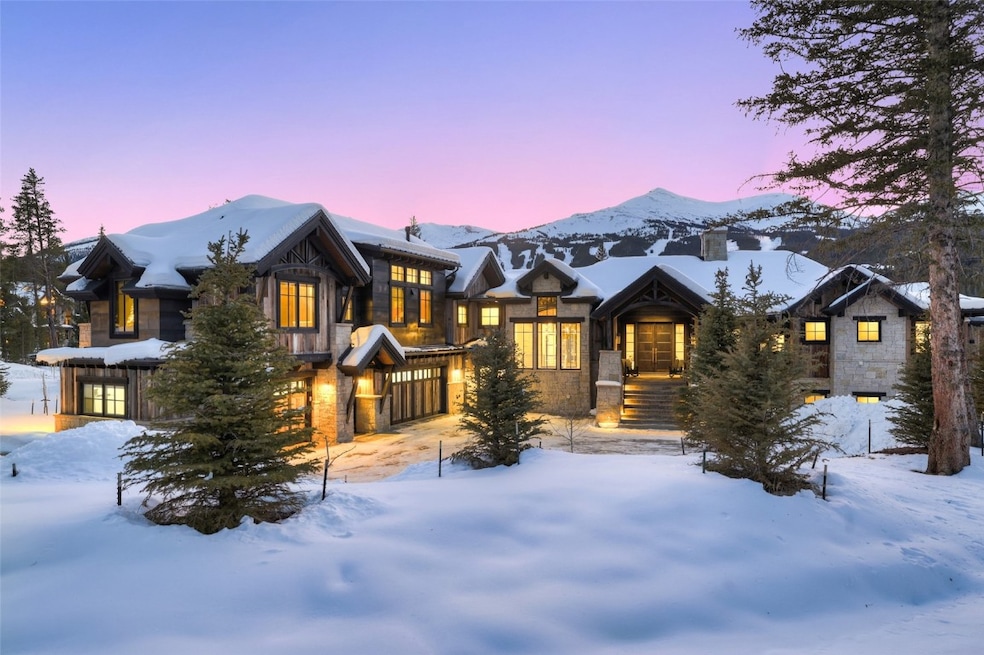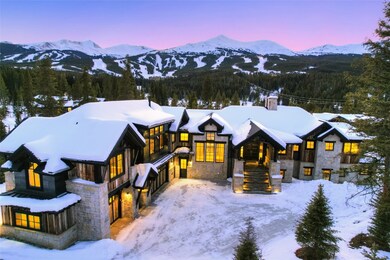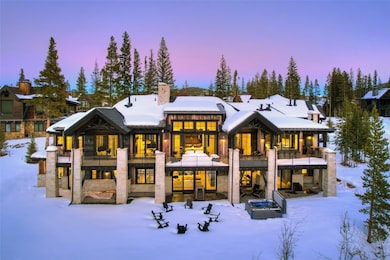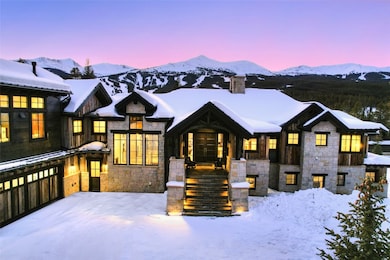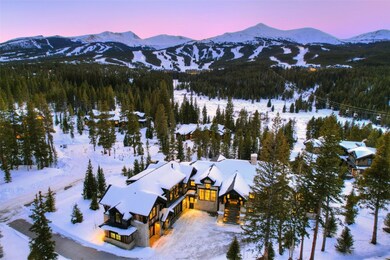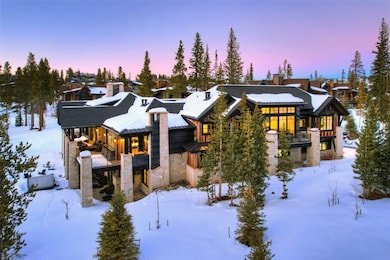
104 Penn Lode Dr Breckenridge, CO 80424
Highlights
- Ski Accessible
- Golf Course Community
- Wine Cellar
- Views of Ski Resort
- Horse Facilities
- Home Theater
About This Home
As of February 2025STEPS to the Private Gondola Mid Station! Luxury redefined in Breckenridge. A true mountain modern masterpiece designed by the renowned Suzanne Allen-Guerra, featuring HUGE ski slope views. 104 Penn Lode is the epitome of mountain luxury living in the most exclusive neighborhood in all of Breck. This designer home is perfect for entertaining and family gatherings, creating memories for years to come with 3 kitchens, 3 living areas, 7 fireplaces, 4 fire pits, a 4-car garage, a 5-star spa, hot tub, elevator, FULL bar, wine room, and 7 bedrooms for the entire family. The thoughtful generational floor plan offers amazing common spaces to gather and excellent separation for privacy, including a 2-bedroom casita that can be completely locked off from the main house. Enjoy some of the BEST SKI ACCESS in all of Breckenridge with a private Gondola station just STEPS away for all-day skiing and rides into town. The main level of the home offers a HUGE Chef’s kitchen with a beautiful oversized bifold kitchen bar window overlooking the Cucumber Gulch and Ten Mile Range plus a Butler’s FULL kitchen, Wine room, Living room, and main floor primary bedroom. The indoor outdoor living is by far the best in Breck with multiple decks and outdoor entertaining space.
In BRAND NEW condition, this is a rare opportunity to own one of the finest properties in Breckenridge, with Peak 8 views from EVERY room in the home. Overlooking the Cucumber Gulch Open Space, this property sits on one of the most premium private lots in Shock Hill, with Nordic Trails and skiing right out your back door for year-round activities and pure enjoyment. The home is wired with state-of-the-art audio and security systems, all controllable from your phone. Once inside, you will be captivated by the incredible views and TOP-of-the-line resort-like amenities, all within the convenience of your own home. The BEST in Breckenridge!
Last Agent to Sell the Property
Engel & Volkers Denver Brokerage Phone: 850-687-0700 License #FA100074622 Listed on: 08/31/2024

Home Details
Home Type
- Single Family
Est. Annual Taxes
- $36,745
Year Built
- Built in 2019
HOA Fees
- $33 Monthly HOA Fees
Property Views
- Pond
- Ski Resort
- Woods
- Mountain
- Meadow
- Valley
Home Design
- Contemporary Architecture
- Mountain Architecture
- Rustic Architecture
- Split Level Home
- Concrete Foundation
- Wood Frame Construction
- Asphalt Roof
- Metal Roof
- Wood Siding
- Metal Siding
- Stone
Interior Spaces
- 8,220 Sq Ft Home
- 3-Story Property
- Elevator
- Furniture Can Be Negotiated
- Bar Fridge
- Vaulted Ceiling
- Gas Fireplace
- Wine Cellar
- Great Room
- Family Room
- Breakfast Room
- Dining Room
- Home Theater
- Recreation Room
- Utility Room
- Washer and Dryer
Kitchen
- Eat-In Kitchen
- Built-In Double Oven
- Gas Range
- Range Hood
- Microwave
- Freezer
- Dishwasher
- Wine Cooler
- Disposal
Flooring
- Wood
- Carpet
- Radiant Floor
- Stone
- Tile
Bedrooms and Bathrooms
- 7 Bedrooms
- Hydromassage or Jetted Bathtub
Finished Basement
- Walk-Out Basement
- Basement Fills Entire Space Under The House
Parking
- 3 Car Garage
- Parking Pad
- Heated Garage
Utilities
- Humidifier
- Heating System Uses Natural Gas
- Radiant Heating System
- High Speed Internet
- Phone Available
- Satellite Dish
- Cable TV Available
Additional Features
- Spa
- 0.97 Acre Lot
Listing and Financial Details
- Assessor Parcel Number 6505291
Community Details
Overview
- Club Membership Available
- Shock Hill Subdivision
- Near a National Forest
Amenities
- Clubhouse
Recreation
- Golf Course Community
- Horse Facilities
- Trails
- Ski Accessible
Ownership History
Purchase Details
Home Financials for this Owner
Home Financials are based on the most recent Mortgage that was taken out on this home.Purchase Details
Home Financials for this Owner
Home Financials are based on the most recent Mortgage that was taken out on this home.Purchase Details
Home Financials for this Owner
Home Financials are based on the most recent Mortgage that was taken out on this home.Purchase Details
Home Financials for this Owner
Home Financials are based on the most recent Mortgage that was taken out on this home.Similar Homes in Breckenridge, CO
Home Values in the Area
Average Home Value in this Area
Purchase History
| Date | Type | Sale Price | Title Company |
|---|---|---|---|
| Warranty Deed | $14,850,000 | Land Title | |
| Warranty Deed | $6,835,000 | Land Title Guarantee Co | |
| Warranty Deed | $1,000,000 | Land Title Guarantee Company | |
| Warranty Deed | $2,500,000 | Title Company Of The Rockies |
Mortgage History
| Date | Status | Loan Amount | Loan Type |
|---|---|---|---|
| Open | $8,910,000 | New Conventional | |
| Previous Owner | $7,924,200 | New Conventional | |
| Previous Owner | $2,500,000 | New Conventional |
Property History
| Date | Event | Price | Change | Sq Ft Price |
|---|---|---|---|---|
| 02/28/2025 02/28/25 | Sold | $14,850,000 | -5.4% | $1,807 / Sq Ft |
| 01/10/2025 01/10/25 | Pending | -- | -- | -- |
| 12/14/2024 12/14/24 | Price Changed | $15,695,000 | -1.9% | $1,909 / Sq Ft |
| 10/29/2024 10/29/24 | For Sale | $15,995,000 | 0.0% | $1,946 / Sq Ft |
| 09/13/2024 09/13/24 | Off Market | $15,995,000 | -- | -- |
| 08/31/2024 08/31/24 | For Sale | $15,995,000 | +134.0% | $1,946 / Sq Ft |
| 05/03/2019 05/03/19 | Sold | $6,835,000 | 0.0% | $890 / Sq Ft |
| 04/03/2019 04/03/19 | Pending | -- | -- | -- |
| 07/13/2018 07/13/18 | For Sale | $6,835,000 | +583.5% | $890 / Sq Ft |
| 02/25/2015 02/25/15 | Sold | $1,000,000 | 0.0% | $122 / Sq Ft |
| 01/26/2015 01/26/15 | Pending | -- | -- | -- |
| 06/13/2011 06/13/11 | For Sale | $1,000,000 | -- | $122 / Sq Ft |
Tax History Compared to Growth
Tax History
| Year | Tax Paid | Tax Assessment Tax Assessment Total Assessment is a certain percentage of the fair market value that is determined by local assessors to be the total taxable value of land and additions on the property. | Land | Improvement |
|---|---|---|---|---|
| 2024 | $36,745 | $680,841 | -- | -- |
| 2023 | $36,745 | $677,156 | $0 | $0 |
| 2022 | $28,720 | $498,336 | $0 | $0 |
| 2021 | $29,276 | $512,676 | $0 | $0 |
| 2020 | $32,233 | $560,220 | $0 | $0 |
| 2019 | $31,815 | $560,220 | $0 | $0 |
| 2018 | $9,482 | $162,220 | $0 | $0 |
| 2017 | $18,834 | $349,450 | $0 | $0 |
| 2016 | $15,690 | $287,094 | $0 | $0 |
| 2015 | $15,233 | $287,094 | $0 | $0 |
| 2014 | $12,519 | $233,121 | $0 | $0 |
| 2013 | -- | $233,121 | $0 | $0 |
Agents Affiliated with this Home
-
Bo Palazola

Seller's Agent in 2025
Bo Palazola
Engel & Volkers Denver
(850) 687-0700
64 in this area
96 Total Sales
-
Jason Hart

Buyer's Agent in 2025
Jason Hart
Breckenridge Associates R.E.
(970) 376-7599
44 in this area
65 Total Sales
-
Jill Begley

Seller's Agent in 2019
Jill Begley
The Real Estate Group
(970) 389-1760
57 in this area
64 Total Sales
-
Rob Neyland
R
Buyer's Agent in 2019
Rob Neyland
Breckenridge Associates R.E.
(970) 453-2200
26 in this area
37 Total Sales
Map
Source: Summit MLS
MLS Number: S1053378
APN: 6505291
- 128 Union Trail
- 212 Cucumber Creek Rd
- 127 Windwood Cir
- 52 W Point Lode Unit A
- 6 W Point Lode
- 120 Windwood Cir
- 592 Peerless Dr
- 110 Windwood Cir
- 108 Windwood Cir Unit Share A
- 119 Woods Dr
- 293 Settlers Dr
- 1156 Settlers Dr Unit 8
- 62 Liberty Ct Unit 9
- 29 Liberty Ct Unit 16
- 53 Liberty Ct Unit 13
- 166 Woods Dr Unit 2
- 186 Woods Dr Unit 4
- 204 Woods Dr Unit 5
- 164 Woods Dr Unit 1
- 206 Woods Dr Unit 6
