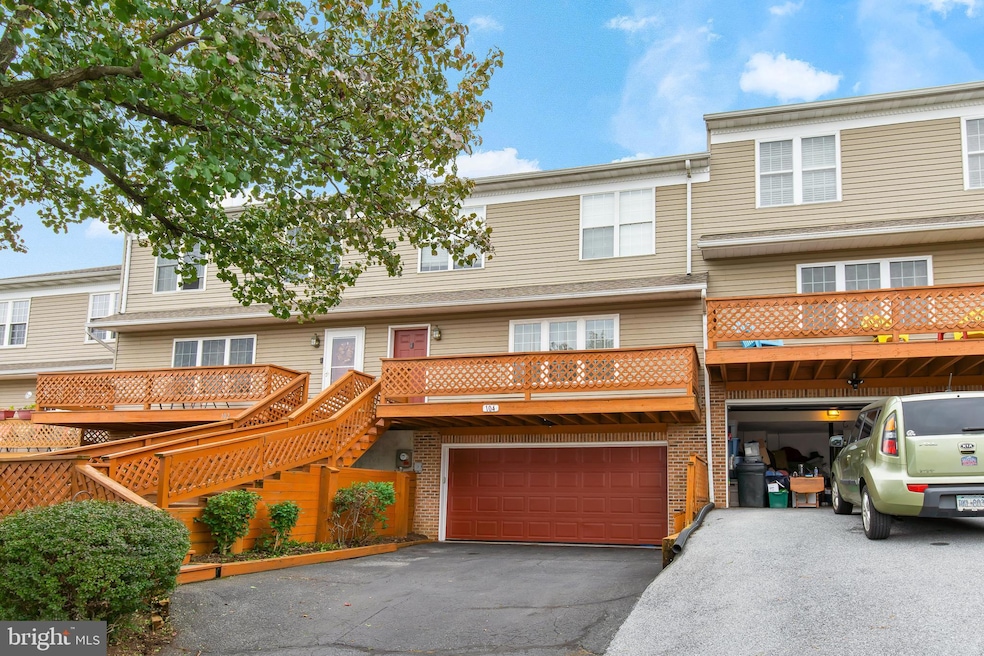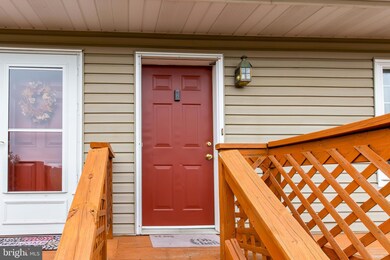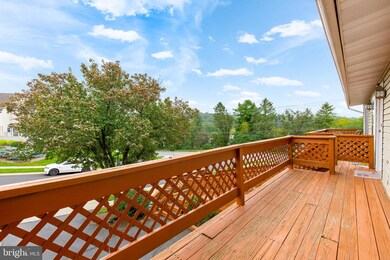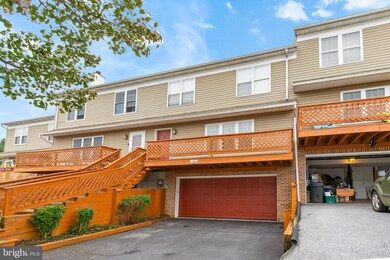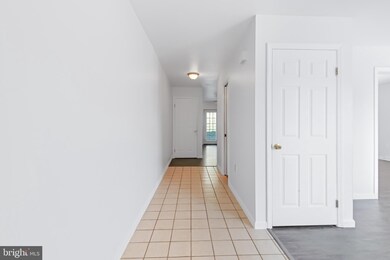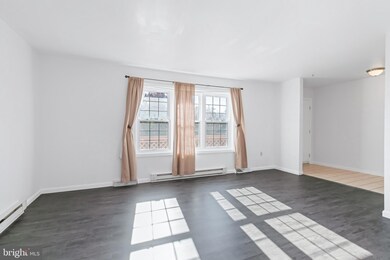
104 Pinnacle Point Dr Lancaster, PA 17601
East Hempfield NeighborhoodHighlights
- Traditional Architecture
- 2 Car Attached Garage
- Heat Pump System
- Centerville Elementary School Rated A-
- Central Air
About This Home
As of January 2025Back on the market! No fault of the sellers, buyer got cold feet! Now's your chance! Priced below market value - instant equity! Well maintained, spacious townhome, in Hempfield School District! Featuring 3 bedrooms, 1.5 bathrooms, finished basement, 2 car garage, remodeled kitchen...the list goes on! This home features a traditional floor plan and has had recent updates to the flooring and the kitchen has been remodeled with granite countertops, stainless appliances and offers an extensive amount of cabinets for extra storage! Laundry is conveniently located on the second floor near the bedrooms. The finished basement offers additional living space. HOA covers lawn maintenance, snow removal and exterior maintenance including roof repair and replacement! Located close to shopping, dining, hospitals and major highways, this home is centrally located and ready for a new owner! Seller is offering a $5,000 credit towards closing costs.
Last Agent to Sell the Property
Keller Williams Elite License #RS353502 Listed on: 10/16/2024

Townhouse Details
Home Type
- Townhome
Est. Annual Taxes
- $3,249
Year Built
- Built in 1990
Lot Details
- 3,485 Sq Ft Lot
HOA Fees
- $184 Monthly HOA Fees
Parking
- 2 Car Attached Garage
- 2 Driveway Spaces
- Front Facing Garage
- On-Street Parking
Home Design
- Traditional Architecture
- Block Foundation
- Frame Construction
- Vinyl Siding
Interior Spaces
- Property has 2 Levels
Bedrooms and Bathrooms
- 3 Bedrooms
Finished Basement
- Heated Basement
- Partial Basement
- Garage Access
Utilities
- Central Air
- Heat Pump System
- Electric Water Heater
Community Details
- $2,184 Capital Contribution Fee
- Association fees include snow removal, exterior building maintenance, lawn maintenance
- Hilltop Homeowners Association
- Hilltop Subdivision
Listing and Financial Details
- Assessor Parcel Number 290-10487-0-0000
Ownership History
Purchase Details
Home Financials for this Owner
Home Financials are based on the most recent Mortgage that was taken out on this home.Purchase Details
Home Financials for this Owner
Home Financials are based on the most recent Mortgage that was taken out on this home.Purchase Details
Home Financials for this Owner
Home Financials are based on the most recent Mortgage that was taken out on this home.Purchase Details
Home Financials for this Owner
Home Financials are based on the most recent Mortgage that was taken out on this home.Similar Homes in Lancaster, PA
Home Values in the Area
Average Home Value in this Area
Purchase History
| Date | Type | Sale Price | Title Company |
|---|---|---|---|
| Deed | $279,900 | Keystone Title | |
| Deed | $215,000 | First Amer Abstract Of Pa | |
| Deed | $170,000 | None Available | |
| Deed | $135,000 | None Available |
Mortgage History
| Date | Status | Loan Amount | Loan Type |
|---|---|---|---|
| Open | $271,503 | New Conventional | |
| Closed | $271,503 | New Conventional | |
| Previous Owner | $211,105 | FHA | |
| Previous Owner | $136,000 | New Conventional | |
| Previous Owner | $28,828 | Credit Line Revolving | |
| Previous Owner | $116,437 | VA | |
| Previous Owner | $75,000 | Credit Line Revolving | |
| Previous Owner | $50,000 | Unknown | |
| Previous Owner | $11,500 | Unknown |
Property History
| Date | Event | Price | Change | Sq Ft Price |
|---|---|---|---|---|
| 01/10/2025 01/10/25 | Sold | $279,900 | 0.0% | $130 / Sq Ft |
| 12/15/2024 12/15/24 | Pending | -- | -- | -- |
| 11/24/2024 11/24/24 | Price Changed | $279,900 | -1.8% | $130 / Sq Ft |
| 11/17/2024 11/17/24 | Price Changed | $284,900 | -1.7% | $132 / Sq Ft |
| 11/07/2024 11/07/24 | Price Changed | $289,900 | -1.7% | $134 / Sq Ft |
| 11/02/2024 11/02/24 | Price Changed | $294,900 | -1.7% | $137 / Sq Ft |
| 10/25/2024 10/25/24 | For Sale | $299,900 | 0.0% | $139 / Sq Ft |
| 10/20/2024 10/20/24 | Pending | -- | -- | -- |
| 10/16/2024 10/16/24 | For Sale | $299,900 | +39.5% | $139 / Sq Ft |
| 11/16/2020 11/16/20 | Sold | $215,000 | 0.0% | $124 / Sq Ft |
| 10/03/2020 10/03/20 | Pending | -- | -- | -- |
| 09/14/2020 09/14/20 | For Sale | $215,000 | +26.5% | $124 / Sq Ft |
| 11/27/2017 11/27/17 | Sold | $170,000 | -8.1% | $87 / Sq Ft |
| 11/01/2017 11/01/17 | Pending | -- | -- | -- |
| 10/02/2017 10/02/17 | For Sale | $184,900 | +37.0% | $95 / Sq Ft |
| 08/08/2014 08/08/14 | Sold | $135,000 | -9.9% | $78 / Sq Ft |
| 07/05/2014 07/05/14 | Pending | -- | -- | -- |
| 04/07/2014 04/07/14 | For Sale | $149,900 | -- | $87 / Sq Ft |
Tax History Compared to Growth
Tax History
| Year | Tax Paid | Tax Assessment Tax Assessment Total Assessment is a certain percentage of the fair market value that is determined by local assessors to be the total taxable value of land and additions on the property. | Land | Improvement |
|---|---|---|---|---|
| 2024 | $3,159 | $146,200 | $31,900 | $114,300 |
| 2023 | $3,096 | $146,200 | $31,900 | $114,300 |
| 2022 | $3,011 | $146,200 | $31,900 | $114,300 |
| 2021 | $2,963 | $146,200 | $31,900 | $114,300 |
| 2020 | $2,963 | $146,200 | $31,900 | $114,300 |
| 2019 | $2,913 | $146,200 | $31,900 | $114,300 |
| 2018 | $3,545 | $146,200 | $31,900 | $114,300 |
| 2017 | $3,258 | $129,400 | $31,400 | $98,000 |
| 2016 | $3,258 | $129,400 | $31,400 | $98,000 |
| 2015 | $654 | $129,400 | $31,400 | $98,000 |
| 2014 | $2,394 | $129,400 | $31,400 | $98,000 |
Agents Affiliated with this Home
-
Christen Tribbitt

Seller's Agent in 2025
Christen Tribbitt
Keller Williams Elite
(717) 621-8404
4 in this area
130 Total Sales
-
Saam Yousaf
S
Buyer's Agent in 2025
Saam Yousaf
Coldwell Banker Realty
1 in this area
2 Total Sales
-
Joseph Maser

Seller's Agent in 2020
Joseph Maser
U.S. Commercial Realty
(717) 735-6000
3 in this area
23 Total Sales
-
Thomas McDermott

Seller Co-Listing Agent in 2020
Thomas McDermott
U.S. Commercial Realty
(717) 471-8800
3 in this area
35 Total Sales
-
L
Buyer's Agent in 2020
Lee Wolff
Home365
-
Valerie Moriarty

Seller's Agent in 2017
Valerie Moriarty
Berkshire Hathaway HomeServices Homesale Realty
(717) 581-0514
19 Total Sales
Map
Source: Bright MLS
MLS Number: PALA2058326
APN: 290-10487-0-0000
- 127 Winding Hill Dr
- 2504 Brookside Dr
- 2705 Spring Valley Rd
- 2600 Spring Valley Rd
- 1350 Hyde Park Dr
- 733 Dorsea Rd
- 1414 Hammock Way
- 910 Pennwood Cir
- 1344 Jasmine Ln
- 2904 Spring Valley Rd
- 2958 Hearthside Ln
- 2969 Hearthside Ln
- 1809 Risser Ln
- 2459 Artesian Way Unit 18
- 2471 Spring Water Cir
- 2467 Spring Water Cir
- 56 Peacock Dr
- 2461 Spring Water Cir
- 2460 Spring Water Cir
- 2463 Spring Water Cir
