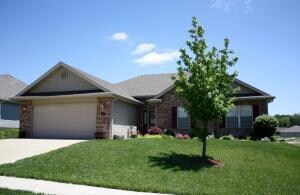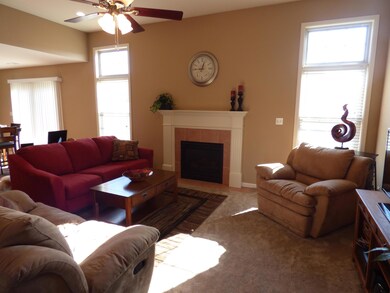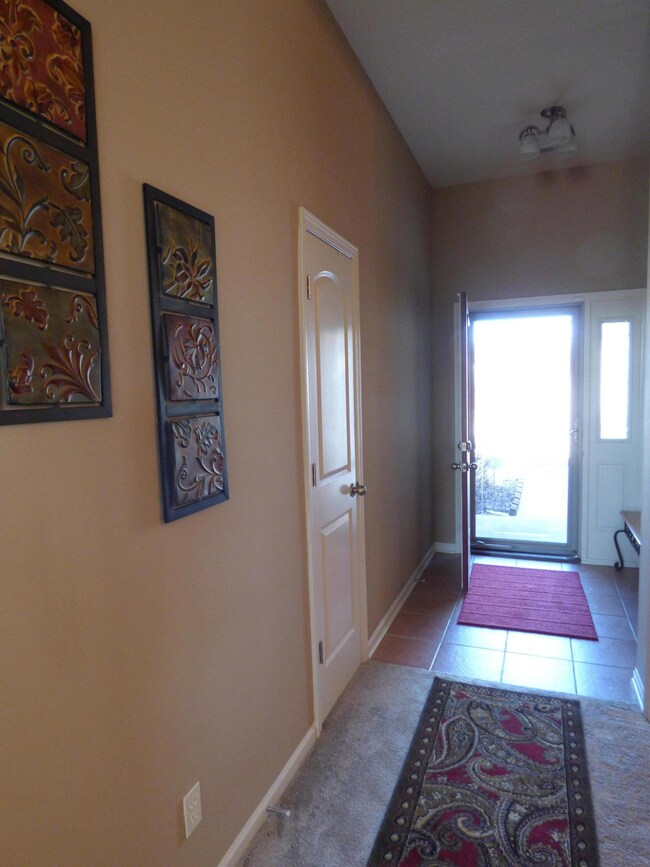
104 Port Way Columbia, MO 65201
Highlights
- Traditional Architecture
- Breakfast Room
- 2 Car Attached Garage
- Main Floor Primary Bedroom
- Rear Porch
- 2-minute walk to Eastport Park
About This Home
As of September 2020Quality upgraded home with formal DR; LR with gas fireplace; large K; stainless appliances; master bedroom boasts a custom tiled shower; dual vanity; new carpet & tile, new paint, close to city pocket park; great schools; 10 min to MU or The District; I-70/63 corridor
Last Agent to Sell the Property
Tracy Arey
Arey Real Estate License #1999081248 Listed on: 03/11/2016
Last Buyer's Agent
Andy Boyles
Iron Gate Real Estate
Home Details
Home Type
- Single Family
Est. Annual Taxes
- $1,635
Year Built
- Built in 2004
Lot Details
- Lot Dimensions are 70x100
- East Facing Home
- Privacy Fence
- Wood Fence
- Back Yard Fenced
- Level Lot
HOA Fees
- $6 Monthly HOA Fees
Parking
- 2 Car Attached Garage
- Garage Door Opener
- Driveway
Home Design
- Traditional Architecture
- Brick Veneer
- Concrete Foundation
- Slab Foundation
- Poured Concrete
- Architectural Shingle Roof
- Vinyl Construction Material
Interior Spaces
- 1,748 Sq Ft Home
- Ceiling Fan
- Paddle Fans
- Gas Fireplace
- Vinyl Clad Windows
- Living Room with Fireplace
- Breakfast Room
- Formal Dining Room
- Laundry on main level
Kitchen
- Eat-In Kitchen
- Electric Range
- <<microwave>>
- Dishwasher
- Laminate Countertops
- Disposal
Flooring
- Carpet
- Tile
Bedrooms and Bathrooms
- 3 Bedrooms
- Primary Bedroom on Main
- Walk-In Closet
- 2 Full Bathrooms
- <<tubWithShowerToken>>
- Shower Only
Home Security
- Home Security System
- Fire and Smoke Detector
Outdoor Features
- Patio
- Rear Porch
Schools
- Shepard Boulevard Elementary School
- Oakland Middle School
- Battle High School
Utilities
- Forced Air Heating and Cooling System
- Heating System Uses Natural Gas
- Municipal Utilities District Water
Community Details
- $75 Initiation Fee
- Built by Graff
- Eastport Village Subdivision
Listing and Financial Details
- Assessor Parcel Number 17-220-00-02-047.00 01
Ownership History
Purchase Details
Home Financials for this Owner
Home Financials are based on the most recent Mortgage that was taken out on this home.Purchase Details
Home Financials for this Owner
Home Financials are based on the most recent Mortgage that was taken out on this home.Purchase Details
Home Financials for this Owner
Home Financials are based on the most recent Mortgage that was taken out on this home.Similar Homes in Columbia, MO
Home Values in the Area
Average Home Value in this Area
Purchase History
| Date | Type | Sale Price | Title Company |
|---|---|---|---|
| Warranty Deed | -- | Boone Central Title Company | |
| Warranty Deed | -- | None Available | |
| Warranty Deed | -- | None Available |
Mortgage History
| Date | Status | Loan Amount | Loan Type |
|---|---|---|---|
| Open | $149,600 | New Conventional | |
| Previous Owner | $162,011 | FHA | |
| Previous Owner | $150,000 | New Conventional | |
| Previous Owner | $101,500 | New Conventional |
Property History
| Date | Event | Price | Change | Sq Ft Price |
|---|---|---|---|---|
| 09/18/2020 09/18/20 | Sold | -- | -- | -- |
| 05/04/2016 05/04/16 | Sold | -- | -- | -- |
| 03/12/2016 03/12/16 | Pending | -- | -- | -- |
| 03/11/2016 03/11/16 | For Sale | $165,000 | 0.0% | $94 / Sq Ft |
| 09/19/2013 09/19/13 | Rented | $1,175 | 0.0% | -- |
| 09/19/2013 09/19/13 | Under Contract | -- | -- | -- |
| 08/29/2013 08/29/13 | For Rent | $1,175 | 0.0% | -- |
| 08/27/2013 08/27/13 | Sold | -- | -- | -- |
| 07/07/2013 07/07/13 | Pending | -- | -- | -- |
| 06/03/2013 06/03/13 | For Sale | $154,900 | -- | $91 / Sq Ft |
Tax History Compared to Growth
Tax History
| Year | Tax Paid | Tax Assessment Tax Assessment Total Assessment is a certain percentage of the fair market value that is determined by local assessors to be the total taxable value of land and additions on the property. | Land | Improvement |
|---|---|---|---|---|
| 2024 | $1,835 | $27,208 | $4,750 | $22,458 |
| 2023 | $1,820 | $27,208 | $4,750 | $22,458 |
| 2022 | $1,749 | $26,163 | $4,750 | $21,413 |
| 2021 | $1,752 | $26,163 | $4,750 | $21,413 |
| 2020 | $1,793 | $25,156 | $4,750 | $20,406 |
| 2019 | $1,793 | $25,156 | $4,750 | $20,406 |
| 2018 | $1,805 | $0 | $0 | $0 |
| 2017 | $1,780 | $25,156 | $4,750 | $20,406 |
| 2016 | $1,780 | $25,156 | $4,750 | $20,406 |
| 2015 | $1,635 | $25,156 | $4,750 | $20,406 |
| 2014 | $1,640 | $25,156 | $4,750 | $20,406 |
Agents Affiliated with this Home
-
Brandon Glascock
B
Seller's Agent in 2021
Brandon Glascock
South County Realty
(573) 424-2738
157 Total Sales
-
B
Buyer's Agent in 2021
Bill Ferguson
RE/MAX
-
T
Seller's Agent in 2016
Tracy Arey
Arey Real Estate
-
Bennett Arey
B
Seller Co-Listing Agent in 2016
Bennett Arey
Arey Real Estate
(573) 489-1746
217 Total Sales
-
A
Buyer's Agent in 2016
Andy Boyles
Iron Gate Real Estate
-
Mike Hill

Seller's Agent in 2013
Mike Hill
Weichert, Realtors - House of
(573) 489-0052
257 Total Sales
Map
Source: Columbia Board of REALTORS®
MLS Number: 362494
APN: 17-220-00-02-047-00-01
- 100 Port Way
- 5645 E Teton Dr
- 201 Port Way
- 5806 Freeport Way
- 5808 Islip Dr
- 5506 Murfreesboro Dr
- 5805 Vero Way
- 5800 Oswago Cir
- 0 E Richland Rd
- 5808 Oswago Cir
- 300 Searsport Dr
- 308 Bay Pointe Ln
- 113 Walton Heath Ct
- 117 Walton Heath Ct
- 213 Walton Heath Dr
- 208 Walton Heath Dr
- 212 Walton Heath Dr
- 6304 Adare Manor Ct
- LOT 212 Portrush Dr
- LOT 220 Portrush Dr






