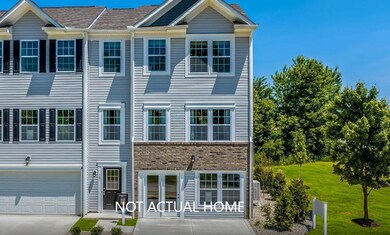
104 Red Willow Dr Reynoldsburg, OH 43068
Estimated payment $2,185/month
Highlights
- New Construction
- Traditional Architecture
- 2 Car Attached Garage
- Deck
- Great Room
- Forced Air Heating and Cooling System
About This Home
**New Townhome with Tot Lot View - Welcome to Willow Reserve** Experience the perfect balance of modern comfort and stylish living in this beautifully designed 3-bedroom, 2.5-bath townhome. The open-concept main floor is ideal for both relaxing and entertaining, showcasing a sun-filled great room and a gourmet kitchen featuring soft-close stained cabinets, a tiled backsplash, generous counter space, and ample storage. Upstairs, retreat to the luxurious owner's suite, complete with a walk-in closet and a spa-inspired en-suite bathroom with elegant finishes. Two additional bedrooms and a full bath offer flexibility for family, guests, or a home office. The finished 20-foot lower level expands your living space, offering endless possibilities—from a media room to a fitness area. A spacious 2-car garage completes this impressive home. Enjoy tranquil pond views and the exceptional lifestyle that Willow Reserve has to offer.
Townhouse Details
Home Type
- Townhome
Year Built
- Built in 2025 | New Construction
Lot Details
- 4,356 Sq Ft Lot
- Two or More Common Walls
HOA Fees
- $160 Monthly HOA Fees
Parking
- 2 Car Attached Garage
Home Design
- Traditional Architecture
- Slab Foundation
- Vinyl Siding
Interior Spaces
- 1,856 Sq Ft Home
- 3-Story Property
- Insulated Windows
- Great Room
- Laundry on upper level
Kitchen
- Electric Range
- Microwave
- Dishwasher
Flooring
- Carpet
- Laminate
Bedrooms and Bathrooms
- 3 Bedrooms
- 2.5 Bathrooms
Outdoor Features
- Deck
Utilities
- Forced Air Heating and Cooling System
- Heating System Uses Gas
Listing and Financial Details
- Builder Warranty
- Home warranty included in the sale of the property
- Assessor Parcel Number UNKNOWN
Community Details
Overview
- Association fees include lawn care, trash, snow removal
- $100,438 HOA Transfer Fee
- Association Phone (614) 539-7726
- Omni Holly O'neal HOA
- On-Site Maintenance
Recreation
- Bike Trail
- Snow Removal
Map
Home Values in the Area
Average Home Value in this Area
Property History
| Date | Event | Price | Change | Sq Ft Price |
|---|---|---|---|---|
| 05/08/2025 05/08/25 | For Sale | $306,990 | -- | $165 / Sq Ft |
Similar Homes in Reynoldsburg, OH
Source: Columbus and Central Ohio Regional MLS
MLS Number: 225015752
- 104 Red Willow Dr
- 115 Weeping Willow Dr Unit 115B
- 137 Dusky Willow Dr
- 139 Dusky Willow Dr
- 111 Coyote Willow Dr
- 13855 Olde Post Rd
- 13789 Cobblestone Ln
- 13783 Wayside Dr
- 13783 Wayside Dr NW
- 13743 Bainwick Dr NW
- 58 Blueview Dr SW
- 13492 Ashley Creek Dr
- 8880 Chevington Ct
- 74 Sycamore Creek Rd SW
- 13280 Sheffield Dr
- 122 Sycamore Creek Rd SW
- 8827 Bergenia Ct
- 1178 Mastell Dr
- 1140 Mastell Dr
- 8102 Artisan Way Unit 8102






