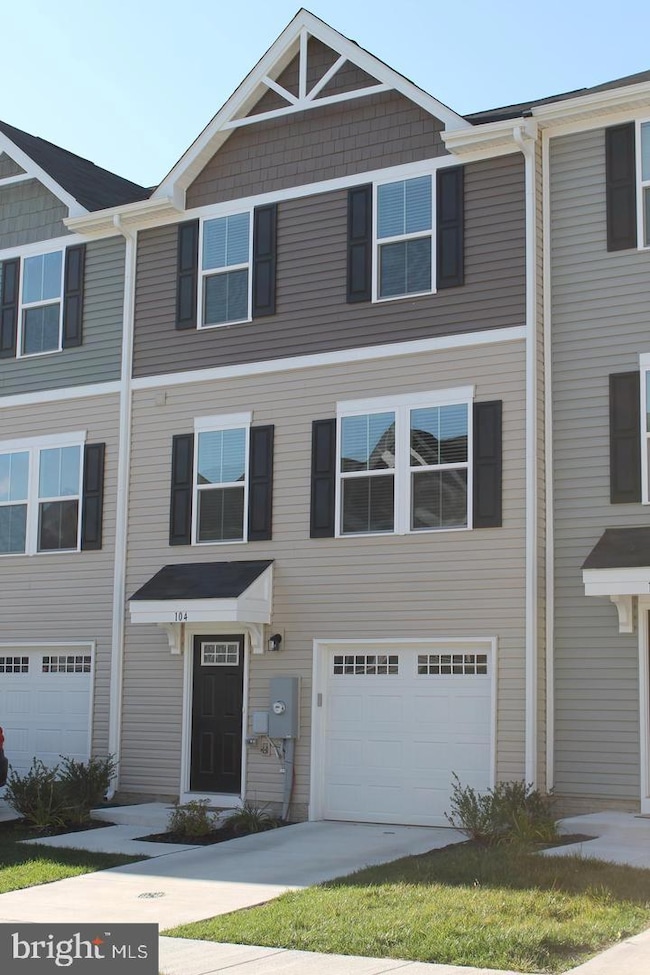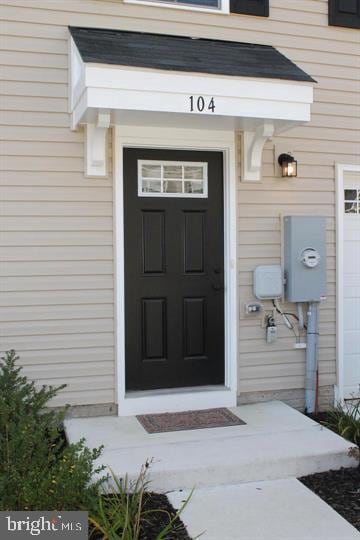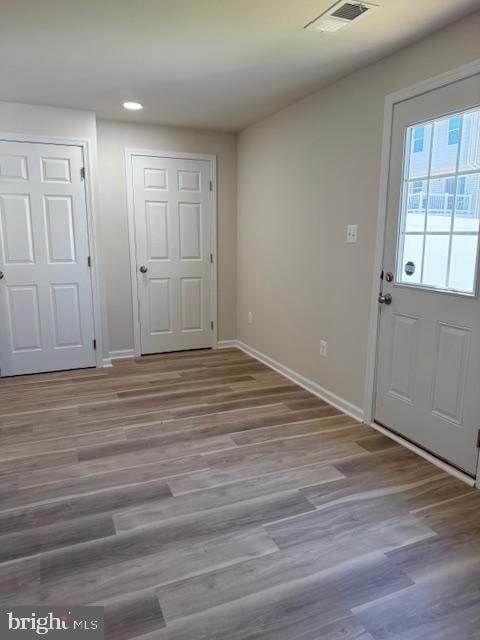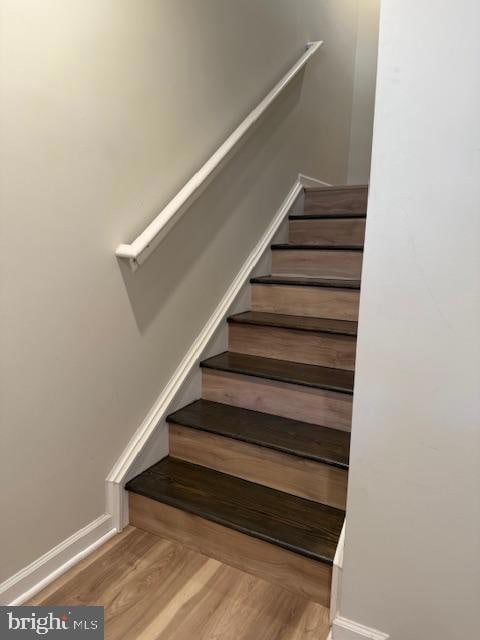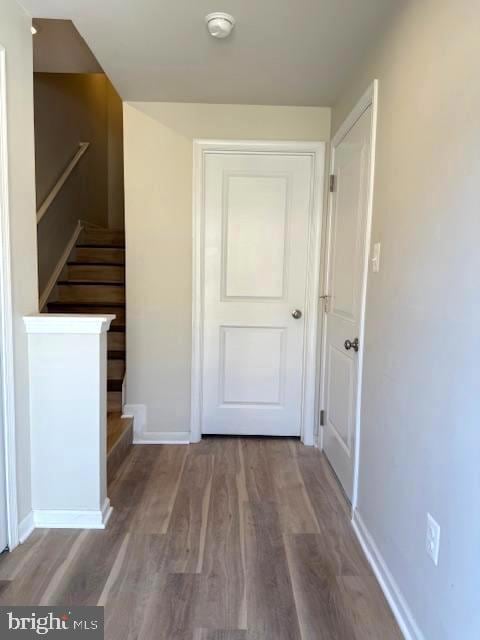104 Reign Way Winchester, VA 22603
About This Home
Discover this spacious three-level townhome built by Ryan Homes in 2018, now available for long-term lease. This well-maintained home offers three bedrooms with walk-in closets, two full baths, and one half-bath. The open floor plan includes a large kitchen with an island, a dining area, and a comfortable living room. The entry-level bonus room provides flexible use as storage, an office, or workout space, with walkout access. Laundry is conveniently located on the upper level. Additional features include an attached garage, driveway, and community parking. Located close to major routes such as Route 7 and I-81, plus shopping, dining, and Shenandoah University. Move-in ready with updated flooring.
Townhouse Details
Home Type
- Townhome
Est. Annual Taxes
- $1,359
Year Built
- Built in 2018
Lot Details
- 1,742 Sq Ft Lot
HOA Fees
- $70 Monthly HOA Fees
Parking
- 1 Car Attached Garage
- 1 Driveway Space
- Front Facing Garage
Home Design
- Slab Foundation
- Vinyl Siding
Interior Spaces
- Property has 3 Levels
- Unfinished Basement
- Rear Basement Entry
Kitchen
- Electric Oven or Range
- Microwave
- Dishwasher
- Disposal
Bedrooms and Bathrooms
- 3 Bedrooms
Laundry
- Laundry in unit
- Dryer
- Washer
Utilities
- Forced Air Heating System
- Heat Pump System
- Electric Water Heater
Listing and Financial Details
- Residential Lease
- Security Deposit $2,195
- Tenant pays for all utilities, internet
- The owner pays for real estate taxes, association fees
- No Smoking Allowed
- 12-Month Min and 24-Month Max Lease Term
- Available 11/6/25
- $100 Repair Deductible
- Assessor Parcel Number 53-7-31
Community Details
Overview
- Regent Crest HOA
- Built by Ryan Homes
- Regents Crest Subdivision
Pet Policy
- Limit on the number of pets
- Pet Deposit $350
Map
Source: Bright MLS
MLS Number: VAFV2037942
APN: 537-31
- 1243 N Frederick Pike
- 1033 Sunnyside Dr
- Lot 84 Purcell Ln
- 792 Fox Dr
- 509 Marion St
- 163 Margaret Ln
- 801 Fairmont Ave
- 1005 Pennsylvania Ave
- 341 Wood Ave
- 112 Star Fort Dr
- 27 Jackson Ave
- 339 Lanny Dr
- 26 A Jackson Ave
- 1667 N Frederick Pike
- 312 Fox Dr
- 903 N Loudoun St
- 0 N Frederick Pike Unit VAWI2007698
- 0 N Frederick Pike Unit VAFV2037314
- 0 N Frederick Pike Unit VAFV2037614
- 580 N Braddock St
- 290 Sage Cir
- 109 Lance Way
- 200 Tudor Dr
- 800 Thomas Ct Unit 1-
- 800 Thomas Ct
- 900-1024 N Braddock St
- 24 Jackson Ave Unit 2
- 580 N Braddock St
- 226 Allison Ave
- 570 N Cameron St
- 522 N Loudoun St Unit 2
- 522 N Loudoun St Unit 1
- 446 N Loudoun St Unit 1
- 446 N Loudoun St
- 342 Fairmont Ave Unit 5 FULLY FURNISHED RENTAL Retro Loves Company
- 127-A Peyton St
- 418 N Loudoun St Unit 1
- 321 N Braddock St
- 209 N Washington St
- 15 E Piccadilly St Unit 201

