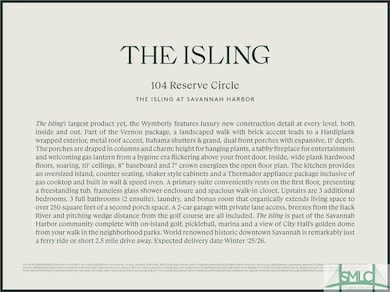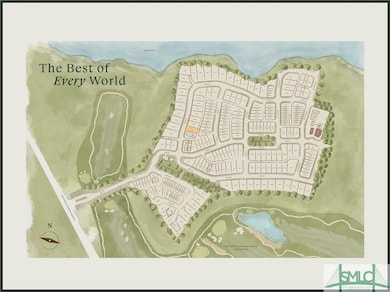104 Reserve Cir Savannah, GA 31401
Estimated payment $8,019/month
Highlights
- Under Construction
- Clubhouse
- Main Floor Primary Bedroom
- Primary Bedroom Suite
- Traditional Architecture
- Community Pool
About This Home
The Isling’s largest product yet, this low country home provides luxury new construction detail at every level, both inside and out. Expansive porches, tabby fireplace & flickering gas lantern welcomes you to the front door. Inside, hardwood floors & soaring, 10’ ceilings energize an open concept. The kitchen provides an oversized island, counter seating and a Thermador appliance package inclusive of gas cooktop + built in wall & speed oven. Primary suite on 1st floor w/ laundry + 3 bedrooms, 2 full bathrooms, 2nd laundry & 2nd porch finish upstairs. A 2-car garage, breezes from the Back River, clubhouse, pool & a pitching wedge distance from golf course are included. The Isling is part of the Savannah Harbor community complete with on-island golf, pickleball, marina & view of City Hall’s golden dome from your walk in neighborhood parks. World renowned historic downtown Savannah is remarkably just a ferry ride or short 2.5 mile drive away. Expected delivery date Winter ‘25/26.
Home Details
Home Type
- Single Family
Est. Annual Taxes
- $2,371
Year Built
- Built in 2025 | Under Construction
Lot Details
- 5,663 Sq Ft Lot
- Property is zoned PUDC
HOA Fees
- $222 Monthly HOA Fees
Parking
- 2 Car Attached Garage
- Garage Door Opener
- Off-Street Parking
Home Design
- Traditional Architecture
- Brick Exterior Construction
- Pillar, Post or Pier Foundation
- Raised Foundation
- Block Foundation
- Asphalt Roof
- Concrete Siding
- Concrete Perimeter Foundation
- Stucco
Interior Spaces
- 3,527 Sq Ft Home
- 2-Story Property
- Recessed Lighting
- Fireplace
- Pull Down Stairs to Attic
Kitchen
- Self-Cleaning Oven
- Cooktop
- Microwave
- Freezer
- Dishwasher
- Kitchen Island
- Disposal
Bedrooms and Bathrooms
- 4 Bedrooms
- Primary Bedroom on Main
- Primary Bedroom Suite
- Double Vanity
- Bathtub
- Separate Shower
Laundry
- Laundry Room
- Laundry on upper level
- Sink Near Laundry
- Laundry Tub
- Washer and Dryer Hookup
Outdoor Features
- Front Porch
Utilities
- Central Heating and Cooling System
- Underground Utilities
- 220 Volts
- Electric Water Heater
- Cable TV Available
Listing and Financial Details
- Home warranty included in the sale of the property
- Tax Lot 122
- Assessor Parcel Number 20436A04029
Community Details
Overview
- Isling Subdivision
Amenities
- Clubhouse
Recreation
- Community Pool
- Park
- Trails
Map
Home Values in the Area
Average Home Value in this Area
Property History
| Date | Event | Price | List to Sale | Price per Sq Ft |
|---|---|---|---|---|
| 04/21/2025 04/21/25 | For Sale | $1,449,000 | -- | $411 / Sq Ft |
Source: Savannah Multi-List Corporation
MLS Number: 329184
- 405 Reserve Way
- 421 Reserve Way
- 964 Reserve Cir
- 960 Reserve Cir
- 410 Legends Ct
- 404 Legends Ct
- 412 Legends Ct
- 306 Reserve Way
- 304 Reserve Way
- 521 Reserve Way
- 100 E Bay St
- 212 W Lower Factors Walk
- 5 Whitaker St Unit 301
- 326 E Bryan St
- 17 Price St
- 50 Barnard St Unit 304
- 32 Habersham St
- 411 W Congress St Unit 5
- 232 E Broughton St
- 310 W Broughton St Unit 3011
- 100 Channel St
- 101 Cay Plaza
- 165 W Bay St Unit ID1244806P
- 630 Indian St
- 5 Whitaker St Unit 501
- 601 Indian St
- 41 Martin Luther King jr Blvd Unit ID1321209P
- 41 Martin Luther King jr Blvd Unit ID1321210P
- 646 W Bay St
- 101 Barnard St Unit 302
- 537 E Congress St Unit B Lower
- 18 W State St Unit Historic Industrial Brick-walled Beauty
- 321 W Broughton St Unit 5
- 6 Zubly St Unit ID1321207P
- 301 Passage Way
- 111 Ann St Unit S1
- 111 Ann St Unit A1-1
- 111 Ann St Unit B3-1
- 111 Ann St
- 20 W Oglethorpe Ave Unit C







