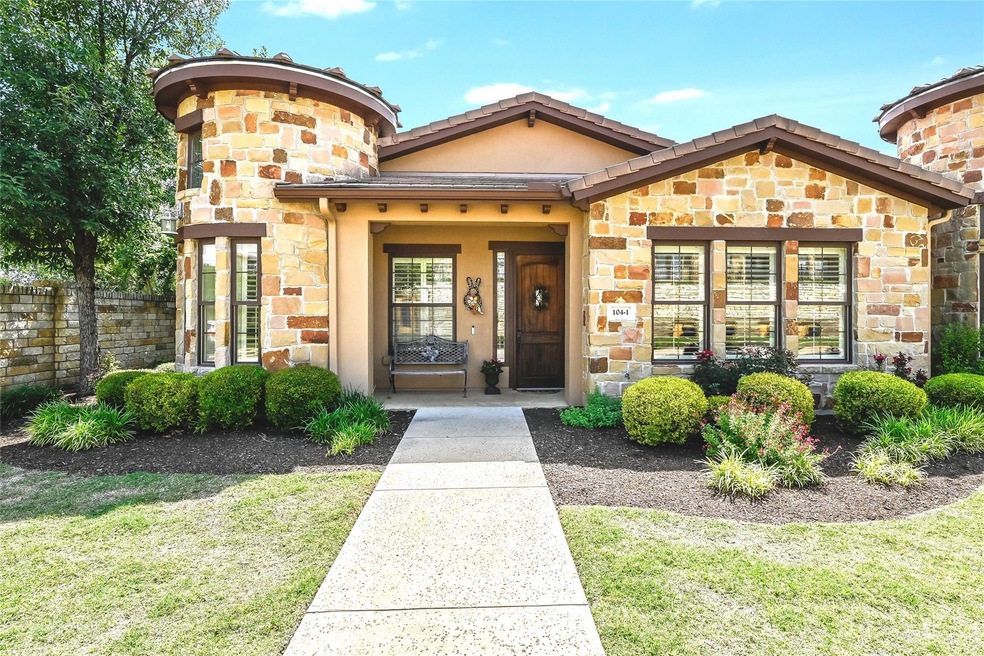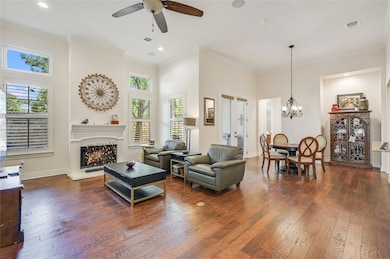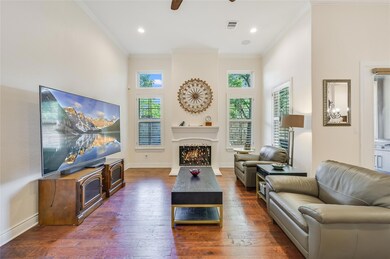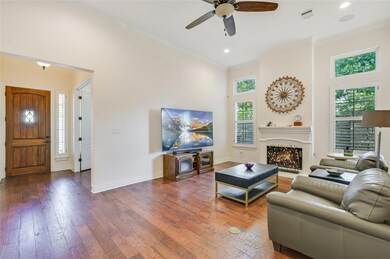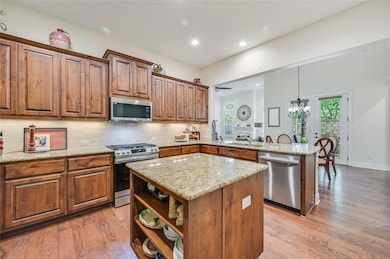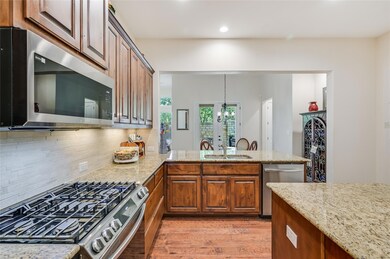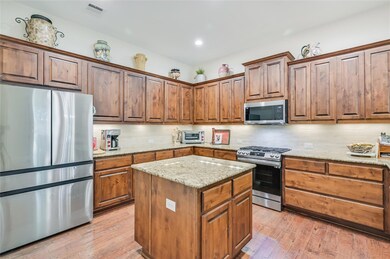104 Rivalto Cir Unit 1 Lakeway, TX 78734
Estimated payment $4,863/month
Highlights
- Airport or Runway
- Fitness Center
- Lock-and-Leave Community
- Lakeway Elementary School Rated A-
- Spa
- Clubhouse
About This Home
Absolutely gorgeous Townhome with two spacious bedrooms plus an office in the highly desired development of Tuscan Village Lakeway 55+ community. This in an END Unit that offers superb privacy with a stone wall and private patio for a true peaceful garden feeling. Wonderful open and bright floor plan with the largest Gourmet kitchen available in the Townhomes. Granite counters and stainless gas appliances and a generous amount of Alderwood cabinets make this a true chefs dream. This unit has been highly upgraded including wood floors with no carpet, fresh painting of the walls, ceilings, closets trim and doors and plantation shutters throughout the home. All the kitchen appliances have been replaced, newly replaced toilets and 25 newly installed LED ceiling can lights. AC unit in the attic recently replaced. There is a beautiful attached two car garage plus easy access to several adjacent guest parking spaces. The Main Bedroom has a high ceiling, crown molding and tons of natural light. There is a huge closet, an oversized bathroom and a walk-in shower with a built in shower seat. The office faces the front of the home and offers a rotunda with ample windows for a bright and cheerful space. The private patio off the living room is wonderful for morning coffee or cooking out on the grill. The Tuscan Village amenities rival most resorts and include a heated community pool, hot tub, fitness center, water aerobics, yoga studio, putting green, pickleball court, walking trails, weekly and monthly activities. All this is conveniently located within minutes to the heart of Lakeway and Bee Caves for shopping, dining, golf, tennis, entertainment, medical services and more! Buyers are responsible to verify any and all information including but not limited to condition, size and financial status.
Listing Agent
RE/MAX River City Brokerage Phone: (512) 336-9800 License #0331565 Listed on: 05/10/2025

Property Details
Home Type
- Condominium
Est. Annual Taxes
- $7,877
Year Built
- Built in 2012 | Remodeled
Lot Details
- Northwest Facing Home
- Private Entrance
- Landscaped
- Wooded Lot
- Private Yard
- Garden
- Front Yard
HOA Fees
- $593 Monthly HOA Fees
Parking
- 2 Car Attached Garage
- Alley Access
- Rear-Facing Garage
- Garage Door Opener
- Guest Parking
Property Views
- Garden
- Neighborhood
Home Design
- Slab Foundation
- Tile Roof
- Stone Siding
- Stucco
Interior Spaces
- 1,750 Sq Ft Home
- 1-Story Property
- High Ceiling
- Ceiling Fan
- Gas Log Fireplace
- Double Pane Windows
- Vinyl Clad Windows
- Plantation Shutters
- Living Room with Fireplace
- Home Office
- Wood Flooring
- Security System Owned
- Washer and Dryer
Kitchen
- Breakfast Area or Nook
- Open to Family Room
- Breakfast Bar
- Gas Range
- Microwave
- Dishwasher
- Granite Countertops
- Disposal
Bedrooms and Bathrooms
- 2 Main Level Bedrooms
- Walk-In Closet
- 2 Full Bathrooms
- Double Vanity
- Walk-in Shower
Accessible Home Design
- Adaptable Bathroom Walls
- Accessible Hallway
- Accessible Doors
- Stepless Entry
Eco-Friendly Details
- Energy-Efficient Windows
Outdoor Features
- Spa
- Covered Patio or Porch
Schools
- Lakeway Elementary School
- Hudson Bend Middle School
- Lake Travis High School
Utilities
- Forced Air Heating and Cooling System
- Vented Exhaust Fan
- Heating System Uses Propane
- Underground Utilities
- Propane
- Municipal Utilities District for Water and Sewer
- ENERGY STAR Qualified Water Heater
- High Speed Internet
- Cable TV Available
Listing and Financial Details
- Assessor Parcel Number 01337310530000
- Tax Block 15
Community Details
Overview
- Association fees include cable TV, common area maintenance, insurance, landscaping, ground maintenance, maintenance structure
- Tuscan Village Association
- Townhomes At Tuscan Village Subdivision
- Lock-and-Leave Community
- On-Site Maintenance
Amenities
- Picnic Area
- Common Area
- Airport or Runway
- Clubhouse
- Game Room
- Meeting Room
- Planned Social Activities
Recreation
- Sport Court
- Fitness Center
- Community Pool
- Trails
Map
Home Values in the Area
Average Home Value in this Area
Tax History
| Year | Tax Paid | Tax Assessment Tax Assessment Total Assessment is a certain percentage of the fair market value that is determined by local assessors to be the total taxable value of land and additions on the property. | Land | Improvement |
|---|---|---|---|---|
| 2025 | $7,877 | $524,730 | $34,422 | $490,308 |
| 2023 | $7,877 | $465,605 | $0 | $0 |
| 2022 | $5,215 | $423,277 | $0 | $0 |
| 2021 | $7,737 | $384,797 | $20,653 | $364,144 |
| 2020 | $7,481 | $350,090 | $20,653 | $329,437 |
| 2018 | $8,209 | $370,130 | $24,176 | $345,954 |
| 2017 | $7,678 | $345,400 | $24,176 | $321,224 |
| 2016 | $7,255 | $326,348 | $30,448 | $295,900 |
| 2015 | $4,872 | $344,439 | $70,000 | $274,439 |
| 2014 | $4,872 | $295,170 | $70,000 | $225,170 |
Property History
| Date | Event | Price | List to Sale | Price per Sq Ft | Prior Sale |
|---|---|---|---|---|---|
| 08/26/2025 08/26/25 | Price Changed | $679,000 | -1.5% | $388 / Sq Ft | |
| 05/10/2025 05/10/25 | For Sale | $689,000 | +1.3% | $394 / Sq Ft | |
| 04/28/2023 04/28/23 | Sold | -- | -- | -- | View Prior Sale |
| 04/16/2023 04/16/23 | Pending | -- | -- | -- | |
| 03/16/2023 03/16/23 | Price Changed | $680,000 | -2.3% | $389 / Sq Ft | |
| 02/03/2023 02/03/23 | For Sale | $695,900 | +76.2% | $398 / Sq Ft | |
| 08/29/2014 08/29/14 | Sold | -- | -- | -- | View Prior Sale |
| 07/09/2014 07/09/14 | Pending | -- | -- | -- | |
| 05/23/2014 05/23/14 | For Sale | $394,900 | -- | $232 / Sq Ft |
Purchase History
| Date | Type | Sale Price | Title Company |
|---|---|---|---|
| Warranty Deed | -- | None Listed On Document | |
| Vendors Lien | -- | None Available | |
| Vendors Lien | -- | None Available |
Mortgage History
| Date | Status | Loan Amount | Loan Type |
|---|---|---|---|
| Previous Owner | $282,000 | New Conventional | |
| Previous Owner | $324,000 | New Conventional |
Source: Unlock MLS (Austin Board of REALTORS®)
MLS Number: 2205736
APN: 813254
- 102 Bella Toscana Ave Unit 1304
- 102 Bella Toscana Ave Unit 1103
- 102 Bella Toscana Ave Unit 1205
- 104 Bella Toscana Ave Unit 2106
- 104 Bella Toscana Ave Unit 2301
- 104 Bella Toscana Ave Unit 2211
- 106 Bella Toscana Ave Unit 3204
- 107 Lucia Cir Unit 1
- 102 Gallia Dr Unit 3
- 205 Versilia Cir
- 204 Delfino Cir
- 102 Rivulet Ln
- 129 the Hills Dr
- 304 Belforte Ave
- 404 Amiata Ave Unit 34
- 25 Hightrail Way
- 2050 Lohmans Spur Rd Unit 802
- 2050 Lohmans Spur Rd Unit 1404
- 2050 Lohmans Spur Rd Unit 501
- 2050 Lohmans Spur Rd Unit 101
- 107 Rivalto Cir Unit 1
- 2050 Lohmans Spur Rd Unit 402
- 2050 Lohmans Spur Rd Unit 803
- 2050 Lohmans Spur Unit 1801
- 41 Tiburon Dr
- 402 Luna Vista Dr
- 210 Darwins Way
- 709 Show Low Ct
- 41 Stillmeadow Dr
- 1310 Sledge Dr
- 1213 Delsie Dr Unit A
- 1918 Lakeway Blvd
- 25 Stoney Creek Cove
- 50 Tournament Way Unit K64
- 55 Tournament Way Unit B
- 10 Juniper Berry Way Unit 3
- 10 White Magnolia Cir
- 27 Juniper Berry Way Unit 14
- 3901 Peak Lookout Dr
- 15 Stone Terrace Dr
