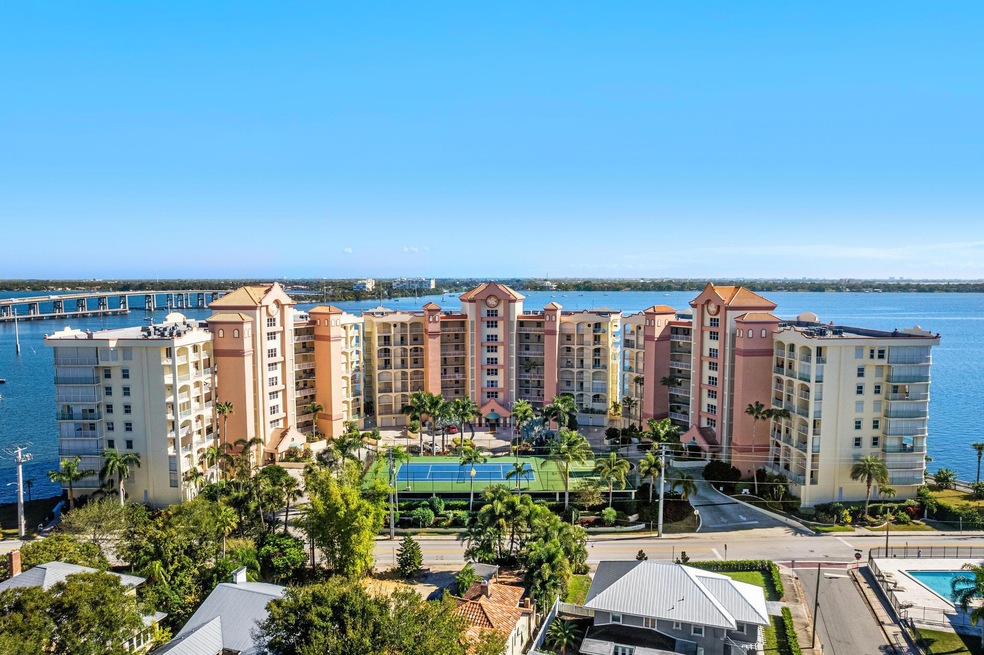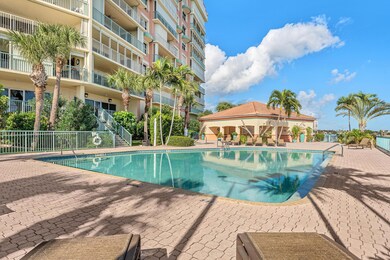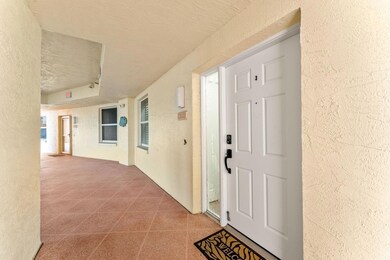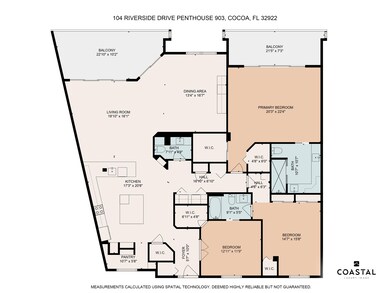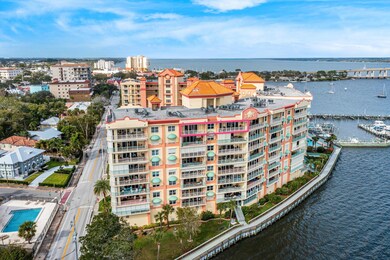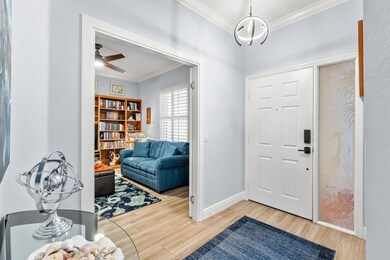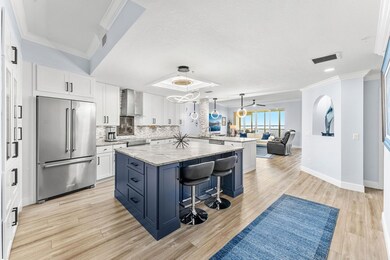
Oleander Pointe Condominums 104 Riverside Dr Unit 903 Cocoa, FL 32922
Historic Cocoa Village NeighborhoodHighlights
- Boat Dock
- Marina View
- Heated In Ground Pool
- Rockledge Senior High School Rated A-
- Fitness Center
- River Front
About This Home
As of March 2024A RARE Opportunity to Experience the Pinnacle of Luxury Living in this gorgeous Coastal Contemporary 3BD/2.5BA PENTHOUSE with 2405 LSF on the 9th floor at Oleander Pointe! Nothing was untouched in this custom remodel in 2020. Updates include the redesigned floor plan with/ a chef's kitchen, leathered granite, huge island, SS KitchenAid appliances with an induction range, pot filler & a butler pantry. LVP flooring & crown molding accentuate the 9.5 ceilings. Bathrooms beautifully redesigned. Breathtaking river views. Sunrises, fireworks, & boat parades.The resort-style amenities include a pool, spa, boardwalk, fitness center, sauna, basketball, billiards room, & tennis/pickleball courts. The clubhouse, library, & kitchen provide spaces for gatherings & social events. You're just a short walk away from Cocoa Village, offering an array of dining, shopping, craft fairs & entertainment options & minutes to the world-famous Cocoa Beach!
Last Agent to Sell the Property
Misty Morrison Real Estate License #3074621 Listed on: 01/26/2024

Home Details
Home Type
- Single Family
Est. Annual Taxes
- $5,858
Year Built
- Built in 1999
Lot Details
- 871 Sq Ft Lot
- South Facing Home
HOA Fees
- $793 Monthly HOA Fees
Parking
- 2 Car Attached Garage
- 1 Carport Space
- Garage Door Opener
- Secured Garage or Parking
- Guest Parking
- Secure Parking
Property Views
Home Design
- Tile Roof
- Block Exterior
- Asphalt
- Stucco
Interior Spaces
- 2,405 Sq Ft Home
- 1-Story Property
- Open Floorplan
- Ceiling Fan
- Entrance Foyer
- Tile Flooring
Kitchen
- Eat-In Kitchen
- Breakfast Bar
- Butlers Pantry
- Convection Oven
- Induction Cooktop
- Microwave
- Dishwasher
- Wine Cooler
- Kitchen Island
- Disposal
Bedrooms and Bathrooms
- 3 Bedrooms
- Dual Closets
- Walk-In Closet
- Jack-and-Jill Bathroom
Laundry
- Laundry in unit
- Dryer
- Washer
Home Security
- Hurricane or Storm Shutters
- Fire Sprinkler System
Pool
- Heated In Ground Pool
- In Ground Spa
Schools
- Tropical Elementary School
- Mcnair Middle School
- Rockledge High School
Utilities
- Central Heating and Cooling System
- Cable TV Available
Additional Features
- Balcony
- The property is located in a historic district
Listing and Financial Details
- Assessor Parcel Number 24-36-33-89-00000.0-0045.00
Community Details
Overview
- Association fees include cable TV, insurance, internet, ground maintenance, maintenance structure, pest control, security, sewer, trash, water
- B P Davis Property Management Association, Phone Number (321) 784-2091
- Oleander Pointe Ph Ii Subdivision
- Maintained Community
- Car Wash Area
Amenities
- Elevator
- Secure Lobby
Recreation
- Community Boat Slip
- Community Basketball Court
- Community Pool
- Community Spa
Ownership History
Purchase Details
Purchase Details
Home Financials for this Owner
Home Financials are based on the most recent Mortgage that was taken out on this home.Purchase Details
Purchase Details
Home Financials for this Owner
Home Financials are based on the most recent Mortgage that was taken out on this home.Purchase Details
Purchase Details
Home Financials for this Owner
Home Financials are based on the most recent Mortgage that was taken out on this home.Similar Homes in Cocoa, FL
Home Values in the Area
Average Home Value in this Area
Purchase History
| Date | Type | Sale Price | Title Company |
|---|---|---|---|
| Warranty Deed | $100 | None Listed On Document | |
| Warranty Deed | $998,888 | State Title Partners | |
| Interfamily Deed Transfer | -- | Accommodation | |
| Warranty Deed | $525,000 | Superior Ttl Ins Agcy Ii Llc | |
| Warranty Deed | -- | -- | |
| Warranty Deed | $245,000 | -- |
Mortgage History
| Date | Status | Loan Amount | Loan Type |
|---|---|---|---|
| Previous Owner | $230,400 | Credit Line Revolving | |
| Previous Owner | $100,000 | Credit Line Revolving | |
| Previous Owner | $124,000 | No Value Available |
Property History
| Date | Event | Price | Change | Sq Ft Price |
|---|---|---|---|---|
| 03/13/2024 03/13/24 | Sold | $998,888 | 0.0% | $415 / Sq Ft |
| 02/08/2024 02/08/24 | Pending | -- | -- | -- |
| 01/26/2024 01/26/24 | For Sale | $998,888 | +90.3% | $415 / Sq Ft |
| 04/08/2020 04/08/20 | Sold | $525,000 | -4.5% | $218 / Sq Ft |
| 03/26/2020 03/26/20 | Pending | -- | -- | -- |
| 03/24/2020 03/24/20 | For Sale | $550,000 | -- | $229 / Sq Ft |
Tax History Compared to Growth
Tax History
| Year | Tax Paid | Tax Assessment Tax Assessment Total Assessment is a certain percentage of the fair market value that is determined by local assessors to be the total taxable value of land and additions on the property. | Land | Improvement |
|---|---|---|---|---|
| 2023 | $5,858 | $353,320 | $0 | $0 |
| 2022 | $5,339 | $343,030 | $0 | $0 |
| 2021 | $5,392 | $333,040 | $0 | $0 |
| 2020 | $8,225 | $459,860 | $0 | $459,860 |
| 2019 | $4,836 | $299,890 | $0 | $0 |
| 2018 | $4,800 | $294,300 | $0 | $0 |
| 2017 | $4,824 | $288,250 | $0 | $0 |
| 2016 | $4,867 | $282,330 | $0 | $0 |
| 2015 | $4,948 | $280,370 | $0 | $0 |
| 2014 | $4,895 | $278,150 | $0 | $0 |
Agents Affiliated with this Home
-

Seller's Agent in 2024
Misty Morrison
Misty Morrison Real Estate
(321) 341-8954
5 in this area
241 Total Sales
-

Buyer's Agent in 2024
Wendy Lockwood
RE/MAX
(321) 626-8610
1 in this area
50 Total Sales
-

Seller's Agent in 2020
Barbara Zorn
Better Homes & Gardens RE Star
(321) 537-6262
2 in this area
372 Total Sales
-
M
Buyer's Agent in 2020
Marilyn Green
Pastermack Real Estate
(321) 213-9545
11 in this area
22 Total Sales
About Oleander Pointe Condominums
Map
Source: Space Coast MLS (Space Coast Association of REALTORS®)
MLS Number: 1003151
APN: 24-36-33-89-00000.0-0045.00
- 104 Riverside Dr Unit 402
- 104 Riverside Dr Unit 304
- 104 Riverside Dr Unit 203
- 102 Riverside Dr Unit 302
- 215 Riverside Dr
- 100 Riverside Dr Unit 405
- 100 Riverside Dr Unit 403
- 100 Riverside Dr Unit 503
- 100 Riverside Dr Unit 303
- 16 South St
- 29 Riverside Dr Unit 402
- 210 Sutton St
- 842 Florida Ave Unit 6
- 840 Florida Ave Unit 5
- 24 Hardee Cir N
- 15 Hardee Cir N
- 222 Rosa L Jones Dr
- 103 Dudley Dr
- 93 Delannoy Ave Unit 405
- 93 Delannoy Ave Unit 601
