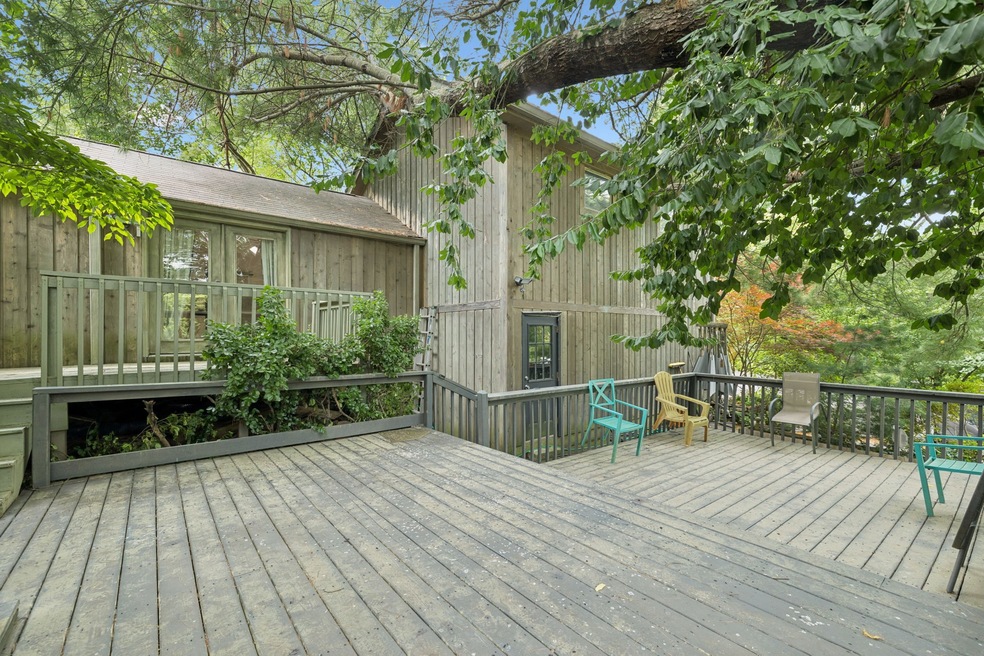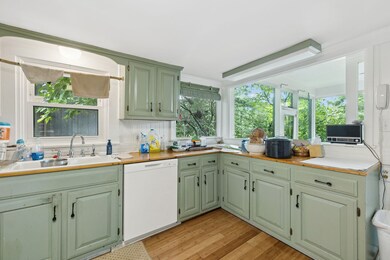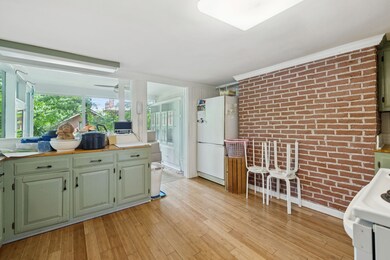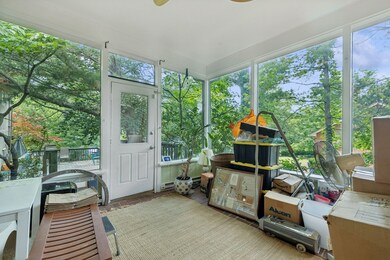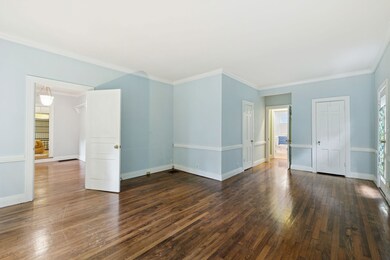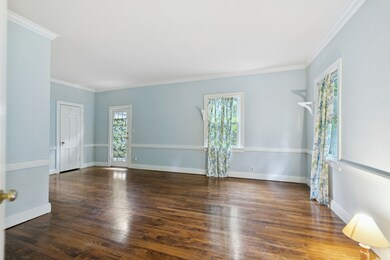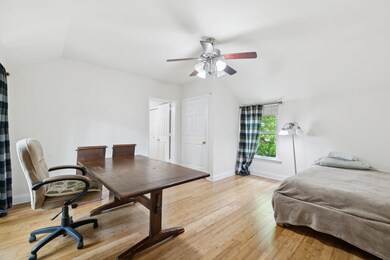
104 Robin Springs Rd Unit 4 Nashville, TN 37220
Estimated payment $5,151/month
Highlights
- 2 Car Attached Garage
- Cooling Available
- Wood Siding
- Percy Priest Elementary School Rated A-
- Central Heating
- Property has 1 Level
About This Home
Unique opportunity to own a home nestled between Green Hills and Oak Hill in the Lipscomb area, situated on one of the most stunning and distinctive lots around. An almost 1-acre lot, tucked away on a private road in the desirable Robin Springs Neighborhood. Offering the perfect setting for a custom build or transformative remodel. Scenic Browns Creek runs through the back of the property, creating a serene backdrop for your dream home. Spacious and versatile, the property provides ample room for creative landscaping or luxurious outdoor living spaces. Conveniently located near Green Hills and Brentwood, yet peaceful and secluded. Ideal for buyers seeking a unique canvas to craft their vision. Home is not in the floodplain. There is an unfinished basement and an unfinished living space above the garage. All personal items will be gone at the close of escrow.
Listing Agent
Benchmark Realty, LLC Brokerage Phone: 6156744992 License #375760 Listed on: 06/20/2025

Home Details
Home Type
- Single Family
Est. Annual Taxes
- $3,742
Year Built
- Built in 1921
Lot Details
- 0.97 Acre Lot
HOA Fees
- $63 Monthly HOA Fees
Parking
- 2 Car Attached Garage
Home Design
- Wood Siding
Interior Spaces
- 2,315 Sq Ft Home
- Property has 1 Level
- Unfinished Basement
Bedrooms and Bathrooms
- 3 Main Level Bedrooms
- 2 Full Bathrooms
Schools
- Percy Priest Elementary School
- John Trotwood Moore Middle School
- Hillsboro Comp High School
Utilities
- Cooling Available
- Central Heating
Community Details
- Robin Springs Subdivision
Listing and Financial Details
- Assessor Parcel Number 131120B00700CO
Map
Home Values in the Area
Average Home Value in this Area
Tax History
| Year | Tax Paid | Tax Assessment Tax Assessment Total Assessment is a certain percentage of the fair market value that is determined by local assessors to be the total taxable value of land and additions on the property. | Land | Improvement |
|---|---|---|---|---|
| 2024 | $3,743 | $115,025 | $34,500 | $80,525 |
| 2023 | $3,743 | $115,025 | $34,500 | $80,525 |
| 2022 | $4,357 | $115,025 | $34,500 | $80,525 |
| 2021 | $3,782 | $115,025 | $34,500 | $80,525 |
| 2020 | $3,983 | $94,350 | $30,000 | $64,350 |
| 2019 | $2,977 | $94,350 | $30,000 | $64,350 |
Property History
| Date | Event | Price | Change | Sq Ft Price |
|---|---|---|---|---|
| 06/20/2025 06/20/25 | For Sale | $900,000 | -- | $389 / Sq Ft |
Purchase History
| Date | Type | Sale Price | Title Company |
|---|---|---|---|
| Special Warranty Deed | $243,000 | None Available | |
| Trustee Deed | $209,515 | None Available | |
| Warranty Deed | $155,000 | -- |
Mortgage History
| Date | Status | Loan Amount | Loan Type |
|---|---|---|---|
| Open | $193,000 | New Conventional | |
| Closed | $185,000 | Commercial | |
| Closed | $241,450 | New Conventional | |
| Previous Owner | $179,000 | Unknown | |
| Previous Owner | $140,000 | Seller Take Back |
Similar Homes in the area
Source: Realtracs
MLS Number: 2920549
APN: 131-12-0B-007-00
- 907 Paddock Park
- 1113A Biltmore Dr
- 1143 Battery Ln
- 1040 Battery Ln
- 1122 Biltmore Dr
- 4516a Granny White Pike
- 1027 Battery Ln
- 1023 Battery Ln
- 4514 Belmont Park Terrace
- 4253 Jamesborough Place
- 4426 Lealand Ln Unit B
- 4426 Lealand Ln Unit A
- 4506 Belmont Park Terrace
- 4612 Benton Smith Rd
- 1344 Duncanwood Ct
- 1352 Duncanwood Ct
- 1306 Belmont Park Ct
- 211 Brattlesboro Place Unit 203
- 1117 Granny White Ct
- 936 Battery Ln
