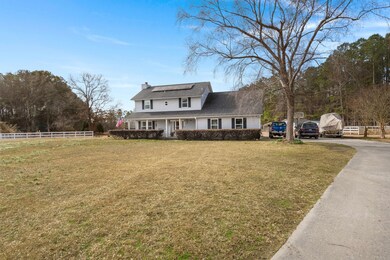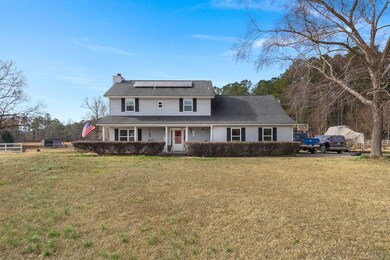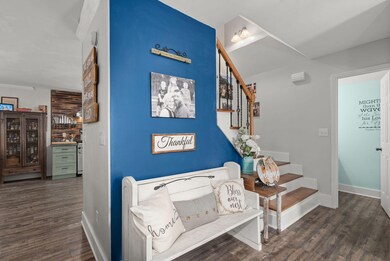
104 Rose Blossom Dr Ridgeville, SC 29472
Highlights
- Horses Allowed On Property
- In Ground Pool
- Traditional Architecture
- Ashley Ridge High School Rated A-
- Finished Room Over Garage
- Loft
About This Home
As of April 2025Cost of eggs got you scrambled? Look no further... Welcome to your own 5 acre property where you can raise chickens, pigs or anything you desire because there is no HOA!!!This sprawling 5 acre property greets you with a long driveway and beautiful white wooden fence. The traditional farmhouse style home has 3 bedrooms, 2.5 baths & a huge FROG perfect for a 4th bedroom or an office. The chefs kitchen has a 6 range gas stove, stainless hood vent & huge farmhouse sink overlooking the backyard. The home features brand new carpet in bedrooms, new secondary bathroom upstairs & all new LVP flooring downstairs. All new windows keep you cozy all year round.Outside, you can enjoy a beverage on the back porch or poolside. This salt water fiberglass pool was installed in 2022 for your enjoyment. (has a transferrable 50 year warranty!)
The property has many areas for all your furry friends, including pigs, sheep, ducks, etc
If you are more into gardening & plants, there is a large area previously tilled for a garden. The yard features a variety of trees including; 1 fig, 2 pomegranate, 2 plum, 1 lime, 1 olive, raspberry & blackberry bushes.
--
Last Agent to Sell the Property
Realty ONE Group Coastal License #125185 Listed on: 02/06/2025

Home Details
Home Type
- Single Family
Est. Annual Taxes
- $2,689
Year Built
- Built in 1990
Lot Details
- 5 Acre Lot
- Cul-De-Sac
- Partially Fenced Property
- Privacy Fence
- Wood Fence
- Level Lot
- Irrigation
Parking
- 2 Car Garage
- Finished Room Over Garage
- Converted Garage
Home Design
- Traditional Architecture
- Raised Foundation
- Asphalt Roof
- Vinyl Siding
Interior Spaces
- 2,141 Sq Ft Home
- 2-Story Property
- Smooth Ceilings
- Ceiling Fan
- Wood Burning Fireplace
- Window Treatments
- Entrance Foyer
- Family Room with Fireplace
- Great Room
- Loft
- Carpet
Kitchen
- Eat-In Kitchen
- Gas Cooktop
- Kitchen Island
- Disposal
Bedrooms and Bathrooms
- 3 Bedrooms
- Garden Bath
Outdoor Features
- In Ground Pool
- Covered patio or porch
- Separate Outdoor Workshop
- Rain Gutters
Schools
- Sand Hill Elementary School
- East Edisto Middle School
- Ashley Ridge High School
Utilities
- Central Air
- Heat Pump System
- Well
- Septic Tank
Additional Features
- Horse Farm
- Horses Allowed On Property
Community Details
- Community Pool
- Horses Allowed in Community
Ownership History
Purchase Details
Home Financials for this Owner
Home Financials are based on the most recent Mortgage that was taken out on this home.Purchase Details
Home Financials for this Owner
Home Financials are based on the most recent Mortgage that was taken out on this home.Purchase Details
Similar Homes in Ridgeville, SC
Home Values in the Area
Average Home Value in this Area
Purchase History
| Date | Type | Sale Price | Title Company |
|---|---|---|---|
| Deed | $647,000 | None Listed On Document | |
| Deed | $647,000 | None Listed On Document | |
| Deed | $327,000 | None Available | |
| Deed | $196,000 | -- |
Mortgage History
| Date | Status | Loan Amount | Loan Type |
|---|---|---|---|
| Open | $517,600 | New Conventional | |
| Closed | $517,600 | New Conventional | |
| Previous Owner | $364,000 | New Conventional | |
| Previous Owner | $316,000 | New Conventional | |
| Previous Owner | $330,303 | New Conventional |
Property History
| Date | Event | Price | Change | Sq Ft Price |
|---|---|---|---|---|
| 04/17/2025 04/17/25 | Sold | $647,000 | -2.0% | $302 / Sq Ft |
| 02/06/2025 02/06/25 | For Sale | $660,000 | +101.8% | $308 / Sq Ft |
| 06/28/2017 06/28/17 | Sold | $327,000 | 0.0% | $153 / Sq Ft |
| 05/29/2017 05/29/17 | Pending | -- | -- | -- |
| 04/17/2017 04/17/17 | For Sale | $327,000 | -- | $153 / Sq Ft |
Tax History Compared to Growth
Tax History
| Year | Tax Paid | Tax Assessment Tax Assessment Total Assessment is a certain percentage of the fair market value that is determined by local assessors to be the total taxable value of land and additions on the property. | Land | Improvement |
|---|---|---|---|---|
| 2024 | $2,990 | $20,891 | $5,600 | $15,291 |
| 2023 | $2,990 | $14,589 | $3,000 | $11,589 |
| 2022 | $2,320 | $12,940 | $3,000 | $9,940 |
| 2021 | $2,320 | $12,940 | $3,000 | $9,940 |
| 2020 | $2,177 | $8,830 | $3,000 | $5,830 |
| 2019 | $2,236 | $8,830 | $3,000 | $5,830 |
| 2018 | $2,231 | $8,830 | $3,000 | $5,830 |
| 2017 | $1,161 | $8,830 | $3,000 | $5,830 |
| 2016 | $1,147 | $8,830 | $3,000 | $5,830 |
| 2015 | $1,143 | $8,830 | $3,000 | $5,830 |
| 2014 | $971 | $196,650 | $0 | $0 |
| 2013 | -- | $7,870 | $0 | $0 |
Agents Affiliated with this Home
-
Chelsea McKenna
C
Seller's Agent in 2025
Chelsea McKenna
Realty ONE Group Coastal
(843) 972-9450
84 Total Sales
-
Angela Clarke
A
Buyer's Agent in 2025
Angela Clarke
ERA Wilder Realty Inc
(843) 864-7307
83 Total Sales
-
Jonathan Wells

Seller's Agent in 2017
Jonathan Wells
Lake City Living
(843) 300-2842
72 Total Sales
-
Lindsey Martin

Buyer's Agent in 2017
Lindsey Martin
Carolina Elite Real Estate
(843) 697-4870
410 Total Sales
-
Britt Freeman
B
Buyer Co-Listing Agent in 2017
Britt Freeman
Carolina Elite Real Estate
(843) 297-1300
406 Total Sales
Map
Source: CHS Regional MLS
MLS Number: 25003097
APN: 140-00-00-085
- 844 Hill Branch Rd
- 000 Old Beech Hill Rd
- 2202 S Carolina 61
- 00 Shoofly Rd
- 0 Queen Dr Unit 24021423
- 1393 Carter Rd
- 00 Shad Ln
- 1332 Givhans Rd
- 1326 Givhans Rd
- 1978 S Carolina 61
- 0 Gator Walk Unit 24019928
- 394 Shoofly Rd
- 810 Highway 61
- 0 Peirce Rd Unit 25017593
- 0 Peirce Rd Unit 25015190
- 0 Walker Rd Unit 25018375
- 6 Walker Rd
- 637 Cummings Chapel Rd
- 610 Cummings Chapel Rd
- 614 Cummings Chapel Rd






