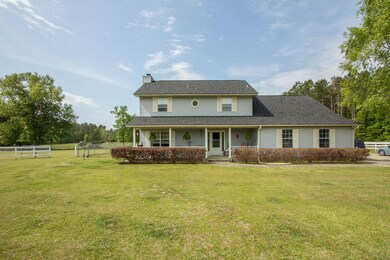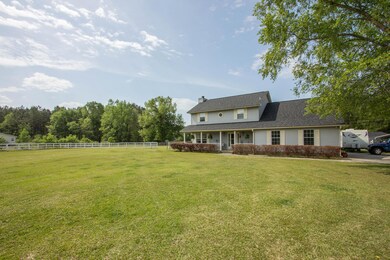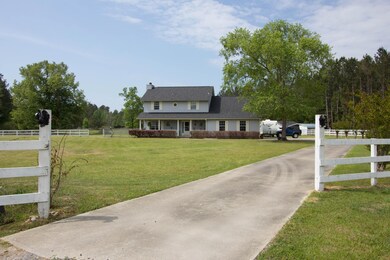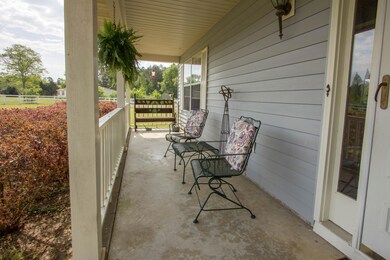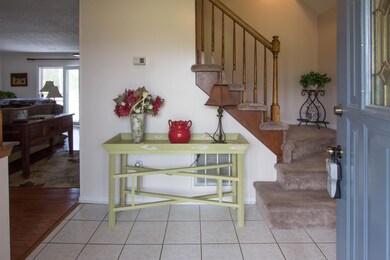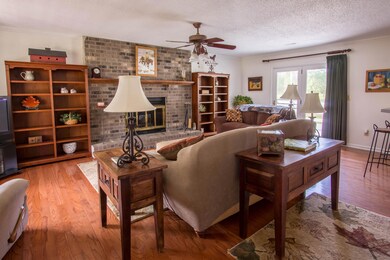
104 Rose Blossom Dr Ridgeville, SC 29472
Highlights
- Horses Allowed On Property
- Finished Room Over Garage
- Deck
- Ashley Ridge High School Rated A-
- Fireplace in Bedroom
- Traditional Architecture
About This Home
As of April 2025Welcome to quiet country living in this spacious two-story home nestled on a beautiful five acres. Enjoy summer evenings on the large two-story back deck with expansive views of your private countryside. Perfectly outfitted for the horse lover this property includes a three acre fenced pasture, two fenced paddocks, 40 foot round pen for lunging and a fenced in dog pen. Additional separate structures include a workshop, horse barn with attached medical stall, two open-aired stalls, and a covered feeding area. This well-maintained home features an expansive eat-in kitchen with an abundance of cabinets, pantry, gorgeous bay window, and breakfast bar. The size-able living room includes hardwood floors, a large fireplace and french doors leading out to the back deck.The foyer 1/2 bath and the 2 full bathrooms upstairs have tile floors. The master bath has double sinks and a garden tub. Step outside the master to the balcony that overlooks the paddocks and pasture. A separate staircase leads to the enormous FROG that could be used as a playroom, media room, or home office. A laundry room off the kitchen and double garage. Brand new roof installed '17 and hot water heater installed Nov '16
Last Agent to Sell the Property
Lake City Living License #94759 Listed on: 04/20/2017
Home Details
Home Type
- Single Family
Est. Annual Taxes
- $1,274
Year Built
- Built in 1990
Lot Details
- 5 Acre Lot
- Cul-De-Sac
- Wood Fence
Parking
- 2 Car Garage
- Carport
- Finished Room Over Garage
Home Design
- Traditional Architecture
- Architectural Shingle Roof
- Asphalt Roof
- Vinyl Siding
Interior Spaces
- 2,141 Sq Ft Home
- 2-Story Property
- Ceiling Fan
- Window Treatments
- Entrance Foyer
- Family Room
- Living Room with Fireplace
- 3 Fireplaces
- Combination Dining and Living Room
- Bonus Room
- Exterior Basement Entry
- Laundry Room
Kitchen
- Eat-In Kitchen
- Dishwasher
- Fireplace in Kitchen
Flooring
- Wood
- Vinyl
Bedrooms and Bathrooms
- 3 Bedrooms
- Fireplace in Bedroom
- Fireplace in Bathroom
- Garden Bath
Outdoor Features
- Deck
- Patio
- Separate Outdoor Workshop
- Front Porch
Schools
- Beech Hill Elementary School
- Gregg Middle School
- Ashley Ridge High School
Utilities
- Cooling Available
- Heat Pump System
- Well
- Septic Tank
Additional Features
- Horse Farm
- Horses Allowed On Property
Community Details
Overview
- Givhans Subdivision
Recreation
- Horses Allowed in Community
Ownership History
Purchase Details
Home Financials for this Owner
Home Financials are based on the most recent Mortgage that was taken out on this home.Purchase Details
Home Financials for this Owner
Home Financials are based on the most recent Mortgage that was taken out on this home.Purchase Details
Similar Homes in Ridgeville, SC
Home Values in the Area
Average Home Value in this Area
Purchase History
| Date | Type | Sale Price | Title Company |
|---|---|---|---|
| Deed | $647,000 | None Listed On Document | |
| Deed | $647,000 | None Listed On Document | |
| Deed | $327,000 | None Available | |
| Deed | $196,000 | -- |
Mortgage History
| Date | Status | Loan Amount | Loan Type |
|---|---|---|---|
| Open | $517,600 | New Conventional | |
| Closed | $517,600 | New Conventional | |
| Previous Owner | $364,000 | New Conventional | |
| Previous Owner | $316,000 | New Conventional | |
| Previous Owner | $330,303 | New Conventional |
Property History
| Date | Event | Price | Change | Sq Ft Price |
|---|---|---|---|---|
| 04/17/2025 04/17/25 | Sold | $647,000 | -2.0% | $302 / Sq Ft |
| 02/06/2025 02/06/25 | For Sale | $660,000 | +101.8% | $308 / Sq Ft |
| 06/28/2017 06/28/17 | Sold | $327,000 | 0.0% | $153 / Sq Ft |
| 05/29/2017 05/29/17 | Pending | -- | -- | -- |
| 04/17/2017 04/17/17 | For Sale | $327,000 | -- | $153 / Sq Ft |
Tax History Compared to Growth
Tax History
| Year | Tax Paid | Tax Assessment Tax Assessment Total Assessment is a certain percentage of the fair market value that is determined by local assessors to be the total taxable value of land and additions on the property. | Land | Improvement |
|---|---|---|---|---|
| 2024 | $2,990 | $20,891 | $5,600 | $15,291 |
| 2023 | $2,990 | $14,589 | $3,000 | $11,589 |
| 2022 | $2,320 | $12,940 | $3,000 | $9,940 |
| 2021 | $2,320 | $12,940 | $3,000 | $9,940 |
| 2020 | $2,177 | $8,830 | $3,000 | $5,830 |
| 2019 | $2,236 | $8,830 | $3,000 | $5,830 |
| 2018 | $2,231 | $8,830 | $3,000 | $5,830 |
| 2017 | $1,161 | $8,830 | $3,000 | $5,830 |
| 2016 | $1,147 | $8,830 | $3,000 | $5,830 |
| 2015 | $1,143 | $8,830 | $3,000 | $5,830 |
| 2014 | $971 | $196,650 | $0 | $0 |
| 2013 | -- | $7,870 | $0 | $0 |
Agents Affiliated with this Home
-
Chelsea McKenna
C
Seller's Agent in 2025
Chelsea McKenna
Realty ONE Group Coastal
(843) 972-9450
84 Total Sales
-
Angela Clarke
A
Buyer's Agent in 2025
Angela Clarke
ERA Wilder Realty Inc
(843) 864-7307
83 Total Sales
-
Jonathan Wells

Seller's Agent in 2017
Jonathan Wells
Lake City Living
(843) 300-2842
72 Total Sales
-
Lindsey Martin

Buyer's Agent in 2017
Lindsey Martin
Carolina Elite Real Estate
(843) 697-4870
411 Total Sales
-
Britt Freeman
B
Buyer Co-Listing Agent in 2017
Britt Freeman
Carolina Elite Real Estate
(843) 297-1300
406 Total Sales
Map
Source: CHS Regional MLS
MLS Number: 17011057
APN: 140-00-00-085
- 844 Hill Branch Rd
- 000 Old Beech Hill Rd
- 2202 S Carolina 61
- 00 Shoofly Rd
- 0 Queen Dr Unit 24021423
- 1393 Carter Rd
- 00 Shad Ln
- 1332 Givhans Rd
- 1326 Givhans Rd
- 1978 S Carolina 61
- 0 Gator Walk Unit 24019928
- 394 Shoofly Rd
- 810 Highway 61
- 0 Peirce Rd Unit 25017593
- 0 Peirce Rd Unit 25015190
- 0 Walker Rd Unit 25018375
- 6 Walker Rd
- 637 Cummings Chapel Rd
- 610 Cummings Chapel Rd
- 614 Cummings Chapel Rd

