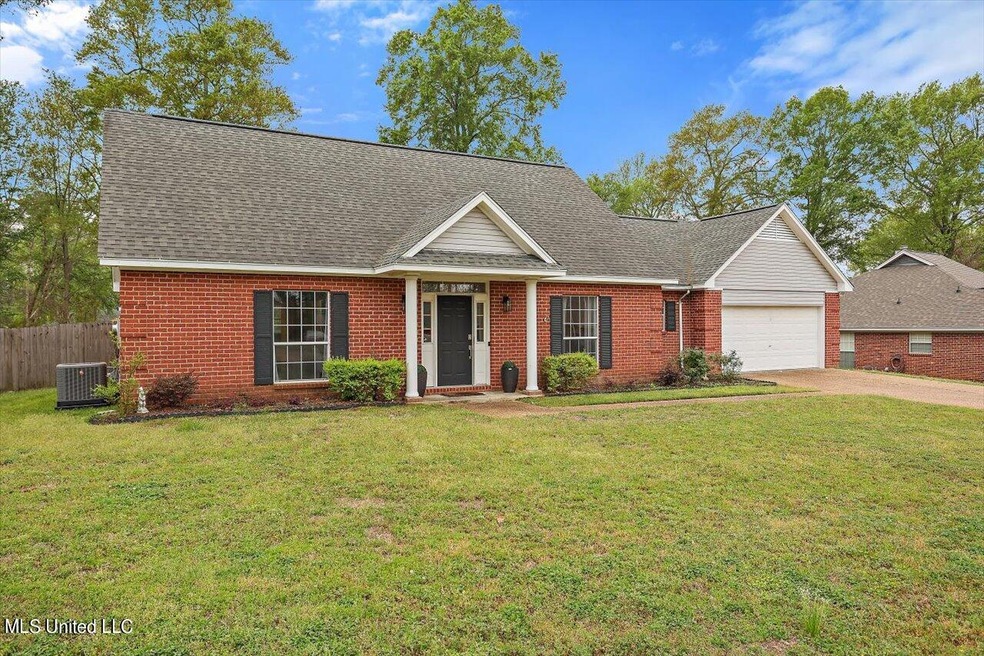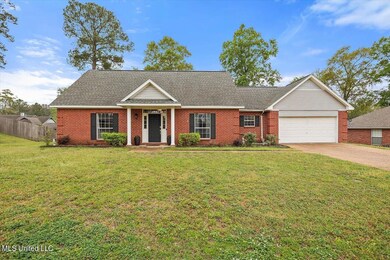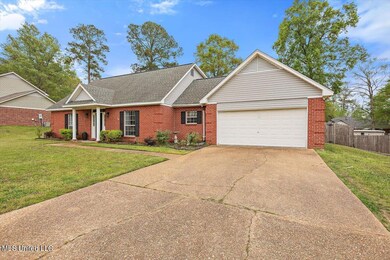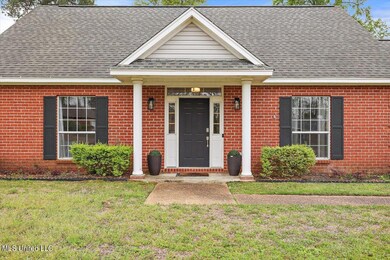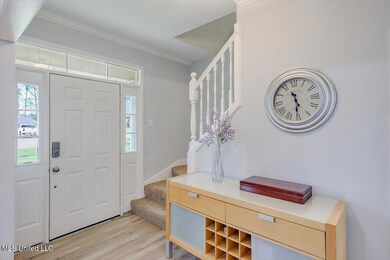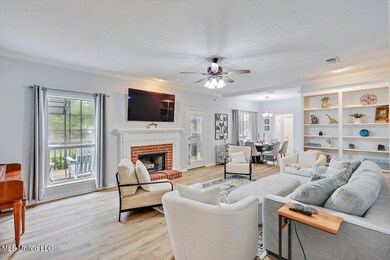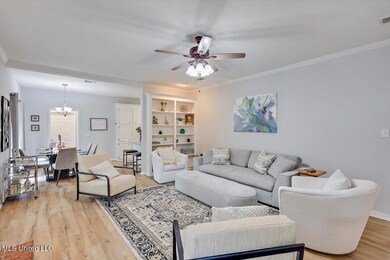
104 Rustic Dr Brandon, MS 39047
Highlights
- Deck
- Multiple Fireplaces
- Main Floor Primary Bedroom
- Highland Bluff Elementary School Rated A-
- Traditional Architecture
- Hydromassage or Jetted Bathtub
About This Home
As of May 2024This storybook home is more than just a house! It is conveniently located to schools, shopping, restaurants, entertainment and to everything at the reservoir. Luxury vinyl flows throughout the main level, including the primary bedroom. New granite counters in the kitchen and primary bathroom. Main bathroom has new ceramic tile floors. The separate shower has been completely updated with new ceramic as well as new tile around the jetted tub. The closet for the main bedroom has even been updated and reconfigured. The dining room is currently being used as a reading room with custom built bookshelves and an updated light fixture. Many of the rooms have been updated with new light fixtures. The half bath on the main level showcases a new vanity! A wood burning fireplace is the main focal point for the family room. Upstairs are three good size bedrooms and a full bath. Out back is a great outdoor space with deck and a sprawling back yard that is fully fenced! If you are looking for a not so cookie cutter home, come tour it today!
Last Agent to Sell the Property
Celia Manley Properties License #B21556 Listed on: 04/03/2024
Last Buyer's Agent
Celia Manley
Turn Key Properties, LLC
Home Details
Home Type
- Single Family
Est. Annual Taxes
- $1,703
Year Built
- Built in 1995
Lot Details
- 0.38 Acre Lot
- Property is Fully Fenced
- Wood Fence
- Sloped Lot
HOA Fees
- $7 Monthly HOA Fees
Parking
- 2 Car Attached Garage
- Front Facing Garage
Home Design
- Traditional Architecture
- Brick Exterior Construction
- Slab Foundation
- Architectural Shingle Roof
Interior Spaces
- 2,352 Sq Ft Home
- 2-Story Property
- Bookcases
- Crown Molding
- Ceiling Fan
- Multiple Fireplaces
- Wood Burning Fireplace
- Fireplace With Gas Starter
- Double Pane Windows
- Entrance Foyer
- Attic
Kitchen
- Breakfast Bar
- Electric Range
- Microwave
- Dishwasher
- Granite Countertops
- Farmhouse Sink
- Disposal
Flooring
- Carpet
- Ceramic Tile
- Luxury Vinyl Tile
Bedrooms and Bathrooms
- 4 Bedrooms
- Primary Bedroom on Main
- Walk-In Closet
- Double Vanity
- Hydromassage or Jetted Bathtub
- Bathtub Includes Tile Surround
- Separate Shower
Laundry
- Laundry Room
- Laundry on main level
- Electric Dryer Hookup
Outdoor Features
- Deck
- Patio
- Shed
Schools
- Highland Bluff Elm Elementary School
- Northwest Rankin Middle School
- Northwest Rankin High School
Utilities
- Central Heating and Cooling System
- Heating System Uses Natural Gas
- Natural Gas Connected
- Gas Water Heater
- Fiber Optics Available
Community Details
- Association fees include management
- Mill Creek Subdivision
- The community has rules related to covenants, conditions, and restrictions
Listing and Financial Details
- Assessor Parcel Number H11l-000006-02470
Ownership History
Purchase Details
Home Financials for this Owner
Home Financials are based on the most recent Mortgage that was taken out on this home.Purchase Details
Home Financials for this Owner
Home Financials are based on the most recent Mortgage that was taken out on this home.Similar Homes in Brandon, MS
Home Values in the Area
Average Home Value in this Area
Purchase History
| Date | Type | Sale Price | Title Company |
|---|---|---|---|
| Warranty Deed | -- | None Listed On Document | |
| Warranty Deed | -- | None Available |
Mortgage History
| Date | Status | Loan Amount | Loan Type |
|---|---|---|---|
| Previous Owner | $155,200 | New Conventional |
Property History
| Date | Event | Price | Change | Sq Ft Price |
|---|---|---|---|---|
| 05/30/2024 05/30/24 | Sold | -- | -- | -- |
| 04/16/2024 04/16/24 | Pending | -- | -- | -- |
| 04/14/2024 04/14/24 | Price Changed | $300,000 | -3.2% | $128 / Sq Ft |
| 04/03/2024 04/03/24 | For Sale | $309,900 | +59.0% | $132 / Sq Ft |
| 03/12/2020 03/12/20 | Sold | -- | -- | -- |
| 02/13/2020 02/13/20 | Pending | -- | -- | -- |
| 02/09/2020 02/09/20 | For Sale | $194,900 | -- | $84 / Sq Ft |
Tax History Compared to Growth
Tax History
| Year | Tax Paid | Tax Assessment Tax Assessment Total Assessment is a certain percentage of the fair market value that is determined by local assessors to be the total taxable value of land and additions on the property. | Land | Improvement |
|---|---|---|---|---|
| 2024 | $1,741 | $18,954 | $0 | $0 |
| 2023 | $1,703 | $18,600 | $0 | $0 |
| 2022 | $1,675 | $18,600 | $0 | $0 |
| 2021 | $1,675 | $18,600 | $0 | $0 |
| 2020 | $1,675 | $18,600 | $0 | $0 |
| 2019 | $1,519 | $16,696 | $0 | $0 |
| 2018 | $1,486 | $16,696 | $0 | $0 |
| 2017 | $1,486 | $16,696 | $0 | $0 |
| 2016 | $1,374 | $16,417 | $0 | $0 |
| 2015 | $1,374 | $16,417 | $0 | $0 |
| 2014 | $1,339 | $16,417 | $0 | $0 |
| 2013 | -- | $16,417 | $0 | $0 |
Agents Affiliated with this Home
-

Seller's Agent in 2024
Celia Manley
Celia Manley Properties
(601) 214-3307
74 Total Sales
-

Seller's Agent in 2020
Victoria Prowant
Southern Homes Real Estate
(601) 750-7151
512 Total Sales
Map
Source: MLS United
MLS Number: 4075381
APN: H11L-000006-02470
- 115 Westlake Dr
- 136 Westlake Dr
- 231 Greenfield Place
- 304 Eastside View
- 146 Westlake Dr
- 508 Springhill Crossing
- 209 Greenfield Place
- 454 Glendale Place
- 0 Grants Ferry Rd Unit Part 1 330227
- 408 Millrun Rd
- 672 Hidden Hills Crossing
- 636 Hidden Hills Crossing
- 272 Hidden Hills Pkwy
- 244 Hidden Hills Pkwy
- 142 Dorchester Ct
- 262 Hidden Hills Pkwy
- 270 Azalea Ct
- 290 Azalea Ct
- 401 Overland Cove
- 103 Camelia Place
