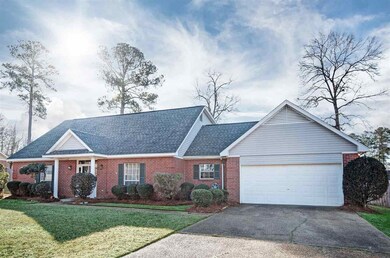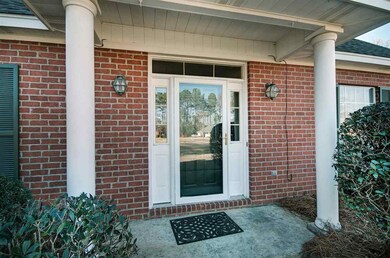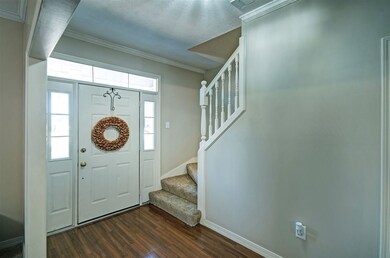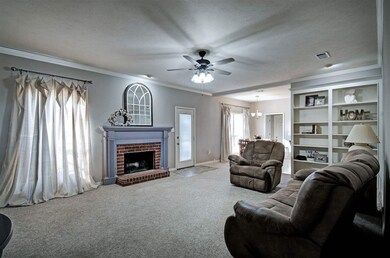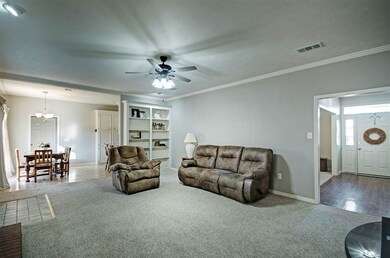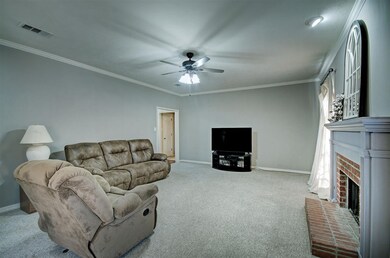
104 Rustic Dr Brandon, MS 39047
Highlights
- Deck
- 2-Story Property
- Fireplace
- Highland Bluff Elementary School Rated A-
- Wood Flooring
- Double Vanity
About This Home
As of May 2024Gorgeous two story 4 beds 2.5 baths in Mill Creek IV subdivision. This home has 2330 sq/ft, has a huge living room with a cozy fireplace and dining room large enough to host your entire family home for holidays. LED lighting upgrade and fresh paint, The cook's delight kitchen features stainless appliance and ample counter space to make cooking time enjoyable and a window over the sink. Master bedroom is on the main level, the other three guest bedrooms and second full bath are upstairs and all have brand new carpet. Great back yard- an entertainer's dream, features a huge deck, lots of seating room for your enjoyment and fully fenced for your privacy. This is lots of sq/ft at a very good price. Call today to schedule a tour.
Last Agent to Sell the Property
Southern Homes Real Estate License #B21679 Listed on: 02/09/2020
Home Details
Home Type
- Single Family
Est. Annual Taxes
- $1,519
Year Built
- Built in 1995
Lot Details
- Partially Fenced Property
HOA Fees
- $5 Monthly HOA Fees
Parking
- 2 Car Garage
Home Design
- 2-Story Property
- Brick Exterior Construction
- Slab Foundation
- Asphalt Shingled Roof
Interior Spaces
- 2,330 Sq Ft Home
- Ceiling Fan
- Fireplace
- Insulated Windows
- Entrance Foyer
- Fire and Smoke Detector
Kitchen
- Electric Oven
- Electric Cooktop
- Microwave
Flooring
- Wood
- Carpet
- Ceramic Tile
Bedrooms and Bathrooms
- 4 Bedrooms
- Walk-In Closet
- Double Vanity
Outdoor Features
- Deck
- Shed
- Pergola
Schools
- Highland Bluff Elm Elementary School
- Northwest Rankin Middle School
- Northwest Rankin High School
Utilities
- Central Heating and Cooling System
- Heating System Uses Natural Gas
- Gas Water Heater
- Cable TV Available
Community Details
- Association fees include accounting/legal
- Mill Creek Subdivision
Listing and Financial Details
- Assessor Parcel Number H11L000006 02470
Ownership History
Purchase Details
Home Financials for this Owner
Home Financials are based on the most recent Mortgage that was taken out on this home.Purchase Details
Home Financials for this Owner
Home Financials are based on the most recent Mortgage that was taken out on this home.Similar Homes in Brandon, MS
Home Values in the Area
Average Home Value in this Area
Purchase History
| Date | Type | Sale Price | Title Company |
|---|---|---|---|
| Warranty Deed | -- | None Listed On Document | |
| Warranty Deed | -- | None Available |
Mortgage History
| Date | Status | Loan Amount | Loan Type |
|---|---|---|---|
| Previous Owner | $155,200 | New Conventional |
Property History
| Date | Event | Price | Change | Sq Ft Price |
|---|---|---|---|---|
| 05/30/2024 05/30/24 | Sold | -- | -- | -- |
| 04/16/2024 04/16/24 | Pending | -- | -- | -- |
| 04/14/2024 04/14/24 | Price Changed | $300,000 | -3.2% | $128 / Sq Ft |
| 04/03/2024 04/03/24 | For Sale | $309,900 | +59.0% | $132 / Sq Ft |
| 03/12/2020 03/12/20 | Sold | -- | -- | -- |
| 02/13/2020 02/13/20 | Pending | -- | -- | -- |
| 02/09/2020 02/09/20 | For Sale | $194,900 | -- | $84 / Sq Ft |
Tax History Compared to Growth
Tax History
| Year | Tax Paid | Tax Assessment Tax Assessment Total Assessment is a certain percentage of the fair market value that is determined by local assessors to be the total taxable value of land and additions on the property. | Land | Improvement |
|---|---|---|---|---|
| 2024 | $1,741 | $18,954 | $0 | $0 |
| 2023 | $1,703 | $18,600 | $0 | $0 |
| 2022 | $1,675 | $18,600 | $0 | $0 |
| 2021 | $1,675 | $18,600 | $0 | $0 |
| 2020 | $1,675 | $18,600 | $0 | $0 |
| 2019 | $1,519 | $16,696 | $0 | $0 |
| 2018 | $1,486 | $16,696 | $0 | $0 |
| 2017 | $1,486 | $16,696 | $0 | $0 |
| 2016 | $1,374 | $16,417 | $0 | $0 |
| 2015 | $1,374 | $16,417 | $0 | $0 |
| 2014 | $1,339 | $16,417 | $0 | $0 |
| 2013 | -- | $16,417 | $0 | $0 |
Agents Affiliated with this Home
-
Celia Manley

Seller's Agent in 2024
Celia Manley
Celia Manley Properties
(601) 214-3307
73 Total Sales
-
Victoria Prowant

Seller's Agent in 2020
Victoria Prowant
Southern Homes Real Estate
(601) 750-7151
511 Total Sales
Map
Source: MLS United
MLS Number: 1327777
APN: H11L-000006-02470
- 631 Overlook Point
- 136 Westlake Dr
- 231 Greenfield Place
- 304 Eastside View
- 508 Springhill Crossing
- 454 Glendale Place
- 0 Grants Ferry Rd Unit Part 1 330227
- 408 Millrun Rd
- 636 Hidden Hills Crossing
- 272 Hidden Hills Pkwy
- 244 Hidden Hills Pkwy
- 142 Dorchester Ct
- 262 Hidden Hills Pkwy
- 290 Azalea Ct
- 401 Overland Cove
- 103 Camelia Place
- 214 Dublin Ct
- 131 Cumberland Rd
- 316 N Grove Cir
- 308 N Grove Cir

