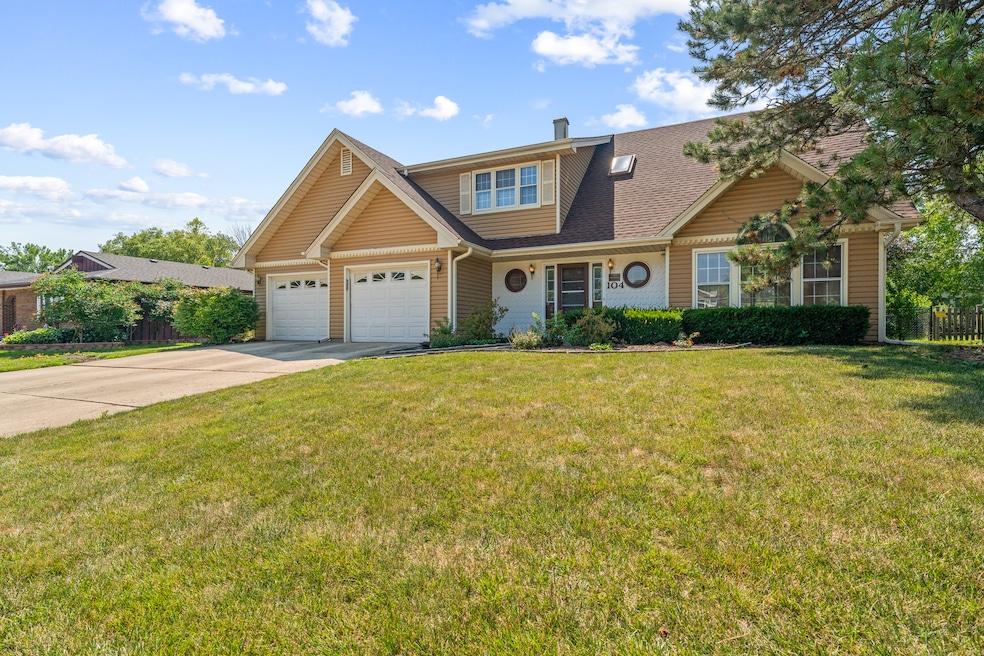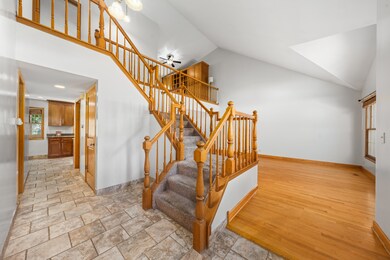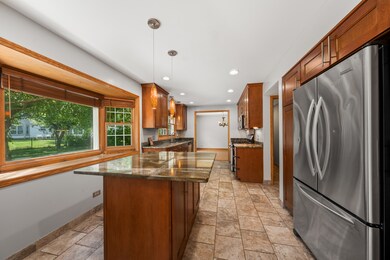104 S Knollwood Dr Schaumburg, IL 60193
West Schaumburg NeighborhoodHighlights
- Very Popular Property
- Deck
- Attic
- Campanelli Elementary School Rated A
- Wood Flooring
- Loft
About This Home
Available now. Sunlight floods this beautifully maintained 4-bedroom, 2.5-bath home featuring soaring vaulted ceilings and an open, flexible layout perfect for modern living. Enjoy an inviting living and dining room that seamlessly flows from the upgraded chef's kitchen, complete with stainless steel appliances, custom cabinetry, a breakfast island, natural stone countertops and a picturesque large bay window. In addition, the main level office offers ample natural light. The cozy family room with fireplace offers the perfect place to relax or gather with loved ones. Ample storage all throughout the home. Upstairs, you'll find 4 spacious bedrooms. The fourth bedroom is currently an open loft-ideal for a home office or second family room-and can easily be enclosed again if desired. The primary suite features an updated en suite bath with a spa caliber shower, plus a professionally organized closet. Step outside to your private backyard oasis-featuring a new composite deck (2020), professionally landscaped yard, and a custom-built shed for additional storage. The oversized 2.5-car attached garage offers a walk-up attic-perfect for extra storage or a workshop. Conveniently located just steps from parks, shopping, and quick access to major highways. All that needs to be done is to move in! Owner will take a $2000 move-in fee in lieu of security deposit. Sorry no mpets.
Home Details
Home Type
- Single Family
Est. Annual Taxes
- $9,996
Year Built
- Built in 1985
Lot Details
- Lot Dimensions are 83x127
- Fenced
Parking
- 2.5 Car Garage
- Driveway
- Parking Included in Price
Home Design
- Asphalt Roof
Interior Spaces
- 2,439 Sq Ft Home
- Ceiling Fan
- Skylights
- Gas Log Fireplace
- Entrance Foyer
- Family Room with Fireplace
- Living Room
- Dining Room
- Home Office
- Loft
- Attic
Kitchen
- Dishwasher
- Stainless Steel Appliances
- Disposal
Flooring
- Wood
- Porcelain Tile
Bedrooms and Bathrooms
- 4 Bedrooms
- 4 Potential Bedrooms
- Dual Sinks
- Separate Shower
Laundry
- Laundry Room
- Dryer
- Washer
Outdoor Features
- Deck
Schools
- Campanelli Elementary School
- Jane Addams Junior High School
- Hoffman Estates High School
Utilities
- Forced Air Heating and Cooling System
- Heating System Uses Natural Gas
- Lake Michigan Water
Listing and Financial Details
- Property Available on 7/21/25
Community Details
Overview
- Weathersfield West Subdivision
Pet Policy
- No Pets Allowed
Map
Source: Midwest Real Estate Data (MRED)
MLS Number: 12425615
APN: 07-19-420-008-0000
- 2404 Kenmore Ct
- 121 S Knollwood Dr
- 125 Lenox Ct
- 121 S Staffire Dr
- 8 Cheswick Ct
- 216 Charleston Ct Unit 8
- 2328 Sedgfield Ct Unit 1826C
- 353 Pembroke Ct Unit 2
- 2225 W Weathersfield Way
- 8246 N Applewood Ct
- 2403 Mallow Ct Unit Z1
- 2406 Mallow Ct Unit V2
- 1015 Hastings Ln
- 104 S Walnut Ln
- 200 Chesterfield Ct Unit D
- 202 Dublin Ln Unit V-1
- 200 Dublin Ln Unit W1
- 2332 County Farm Ln Unit 1354
- 2349 County Farm Ln Unit 1551
- 200 Glasgow Ln Unit 3686P2
- 2404 Kenmore Ct
- 2403 Mallow Ct Unit Z2
- 295 Hunterdon Ct Unit 1295A
- 2353 County Farm Ln
- 444 Lear Ct Unit 1193
- 109 Holmes Way Unit 172221
- 2 Acorn Dr
- 257 Butternut Ln Unit 3A
- 262 Odlum Ct Unit 19192
- 101 Emerson Dr
- 1707 Winthrop Ln
- 7499 Churchill Dr
- 513 Cutters Mill Ln
- 875 Pacific Ave
- 117 Cotuit Ct Unit 424
- 2032 Stanley Ct
- 510 Falmouth Ln
- 2015 Oxford Ct Unit 4
- 2034 Oxford Ct Unit 2034
- 1613 Hartmann Dr







