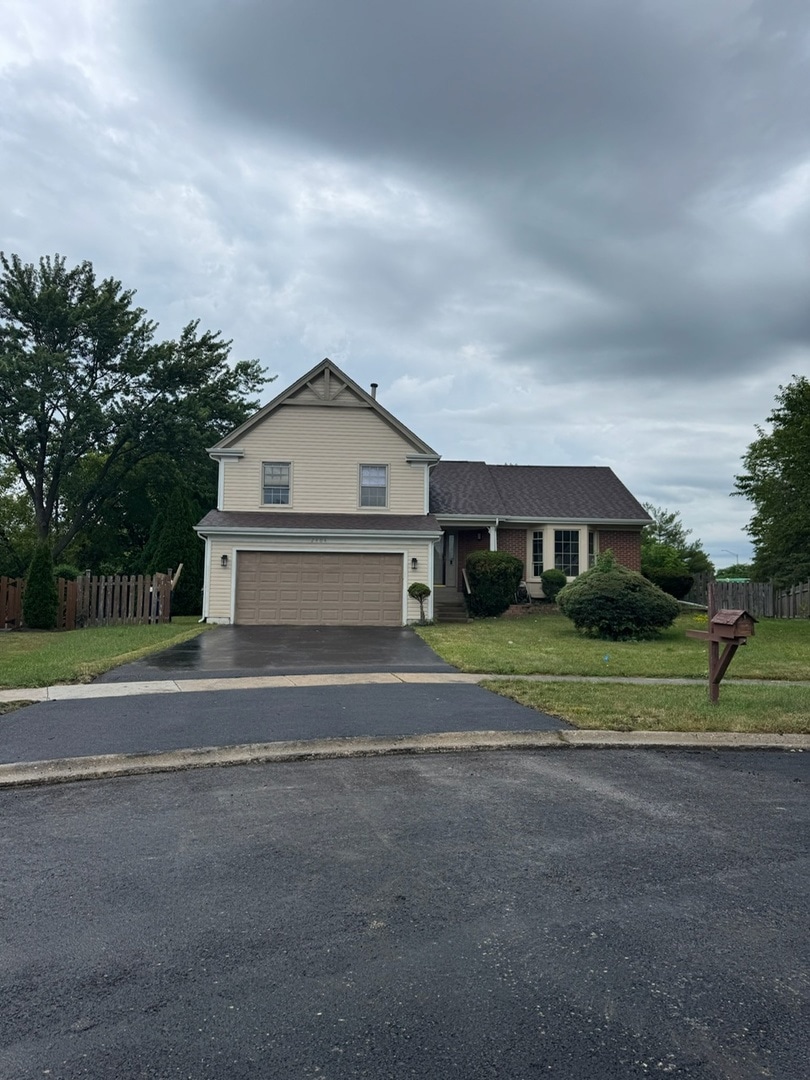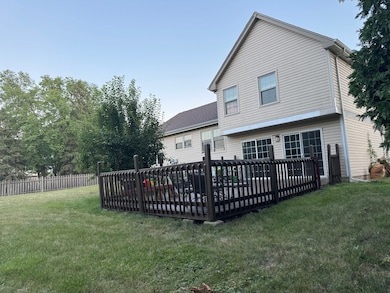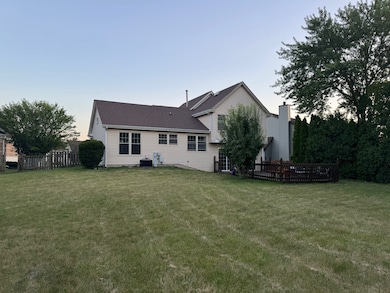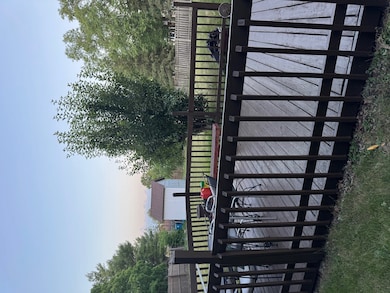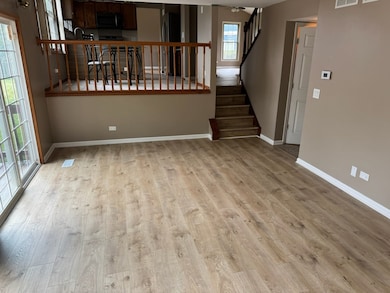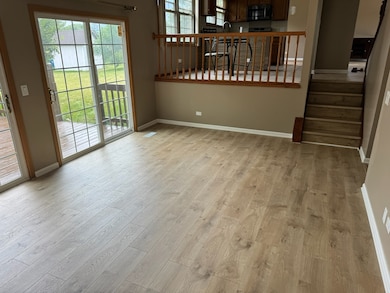2404 Kenmore Ct Schaumburg, IL 60193
West Schaumburg Neighborhood
3
Beds
2.5
Baths
1,763
Sq Ft
1987
Built
Highlights
- Walk-In Closet
- Breakfast Bar
- Living Room
- Jane Addams Junior High School Rated A
- Patio
- Laundry Room
About This Home
Welcome home to 2404 Kenmore Court in Schaumburg which offers a classic, well-maintained suburban home with ample indoor living space, expansive backyard, top tier public schools, and easy access to major highways and shopping areas. New floors/NO carpet and freshly painted with newer roof, HVAC, and water heater. Currently it is listed for sale AND rent. Please reach out with any questions!
Home Details
Home Type
- Single Family
Est. Annual Taxes
- $10,276
Year Built
- Built in 1987
Parking
- 2 Car Garage
- Driveway
- Parking Included in Price
Home Design
- Asphalt Roof
- Concrete Perimeter Foundation
Interior Spaces
- 1,763 Sq Ft Home
- 2-Story Property
- Family Room
- Living Room
- Dining Room
- Partial Basement
- Breakfast Bar
- Laundry Room
Bedrooms and Bathrooms
- 3 Bedrooms
- 3 Potential Bedrooms
- Walk-In Closet
Outdoor Features
- Patio
- Shed
Schools
- Albert Einstein Elementary Schoo
- Jane Addams Junior High School
- Hoffman Estates High School
Utilities
- Central Air
- Heating System Uses Natural Gas
Community Details
- Pets Allowed
- Pet Deposit Required
Listing and Financial Details
- Property Available on 7/13/25
- Rent includes parking, security system
Map
Source: Midwest Real Estate Data (MRED)
MLS Number: 12411419
APN: 07-19-301-003-0000
Nearby Homes
- 104 S Knollwood Dr
- 121 S Knollwood Dr
- 125 Lenox Ct
- 8 Cheswick Ct
- 121 S Staffire Dr
- 216 Charleston Ct Unit 8
- 2328 Sedgfield Ct Unit 1826C
- 2403 Mallow Ct Unit Z1
- 2406 Mallow Ct Unit V2
- 353 Pembroke Ct Unit 2
- 202 Dublin Ln Unit V-1
- 200 Dublin Ln Unit W1
- 8246 N Applewood Ct
- 2225 W Weathersfield Way
- 200 Chesterfield Ct Unit D
- 200 Glasgow Ln Unit 3686P2
- 2349 County Farm Ln Unit 1551
- 2332 County Farm Ln Unit 1354
- 1015 Hastings Ln
- 104 S Walnut Ln
- 104 S Knollwood Dr
- 200 Charleston Ct Unit 5
- 2403 Mallow Ct Unit Z2
- 295 Hunterdon Ct Unit 1295A
- 2353 County Farm Ln
- 444 Lear Ct Unit 1193
- 109 Holmes Way Unit 172221
- 2 Acorn Dr
- 257 Butternut Ln Unit 3A
- 262 Odlum Ct Unit 19192
- 101 Emerson Dr
- 1707 Winthrop Ln
- 7526 Bristol Ln Unit 502
- 513 Cutters Mill Ln
- 7499 Churchill Dr
- 875 Pacific Ave
- 117 Cotuit Ct Unit 424
- 2032 Stanley Ct
- 2015 Oxford Ct Unit 4
- 2034 Oxford Ct Unit 2034
