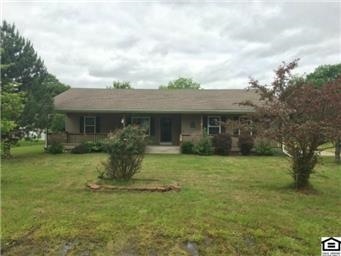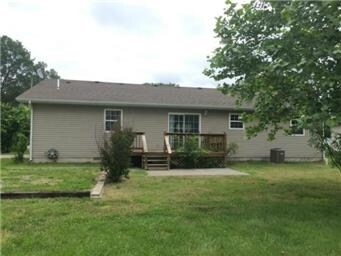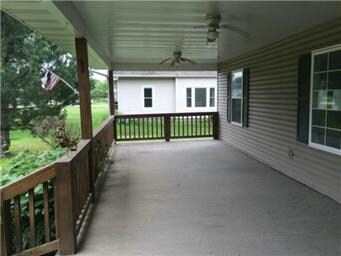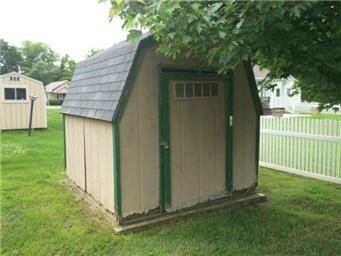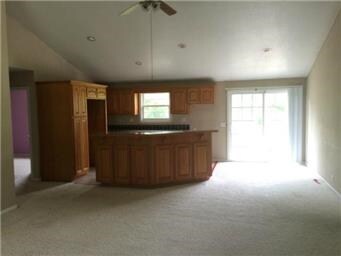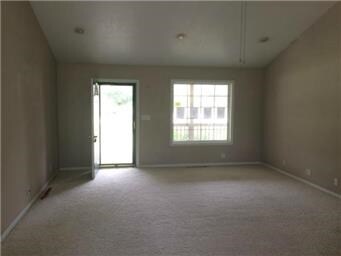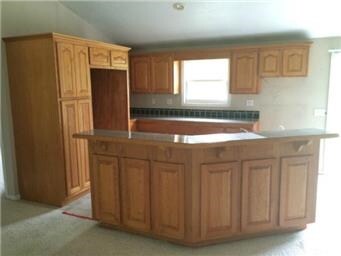
104 S Maple St Frontenac, KS 66763
Highlights
- Ranch Style House
- 2 Car Attached Garage
- Combination Kitchen and Dining Room
- Frontenac High School Rated A-
- Forced Air Heating and Cooling System
About This Home
As of December 2015HUD Owned Property...Ranch Home Featuring: 3 Bedrooms, 2 Bathrooms, A Covered Porch in front, A Deck in Back, an Attached 2 Car Garage, And Much More! All on a level lot. Sold As Is
Last Agent to Sell the Property
Kairos Service LLC License #00050681 Listed on: 06/29/2015
Last Buyer's Agent
Non MLS
SCK MLS
Home Details
Home Type
- Single Family
Est. Annual Taxes
- $1,812
Year Built
- Built in 2001
Parking
- 2 Car Attached Garage
Home Design
- Ranch Style House
- Frame Construction
- Composition Roof
Interior Spaces
- 1,382 Sq Ft Home
- Combination Kitchen and Dining Room
- Crawl Space
- Laundry on main level
Bedrooms and Bathrooms
- 3 Bedrooms
- 2 Full Bathrooms
Additional Features
- 10,800 Sq Ft Lot
- Forced Air Heating and Cooling System
Community Details
- Harris Subdivision
Listing and Financial Details
- Assessor Parcel Number 01920-3-08-0-20-06-011.02-0
Ownership History
Purchase Details
Home Financials for this Owner
Home Financials are based on the most recent Mortgage that was taken out on this home.Purchase Details
Similar Homes in Frontenac, KS
Home Values in the Area
Average Home Value in this Area
Purchase History
| Date | Type | Sale Price | Title Company |
|---|---|---|---|
| Grant Deed | $95,000 | Crawford Cnty Abstract Co Inc | |
| Deed | $107,100 | -- |
Mortgage History
| Date | Status | Loan Amount | Loan Type |
|---|---|---|---|
| Open | $76,000 | New Conventional |
Property History
| Date | Event | Price | Change | Sq Ft Price |
|---|---|---|---|---|
| 12/08/2015 12/08/15 | Sold | -- | -- | -- |
| 12/07/2015 12/07/15 | For Sale | $95,200 | -20.0% | $72 / Sq Ft |
| 12/04/2015 12/04/15 | Sold | -- | -- | -- |
| 10/23/2015 10/23/15 | Pending | -- | -- | -- |
| 06/29/2015 06/29/15 | For Sale | $119,000 | -- | $86 / Sq Ft |
Tax History Compared to Growth
Tax History
| Year | Tax Paid | Tax Assessment Tax Assessment Total Assessment is a certain percentage of the fair market value that is determined by local assessors to be the total taxable value of land and additions on the property. | Land | Improvement |
|---|---|---|---|---|
| 2024 | $1,684 | $12,938 | $1,845 | $11,093 |
| 2023 | $1,708 | $12,558 | $1,051 | $11,507 |
| 2022 | $1,741 | $12,408 | $1,051 | $11,357 |
| 2021 | $1,688 | $11,660 | $1,051 | $10,609 |
| 2020 | $1,728 | $11,660 | $1,051 | $10,609 |
| 2019 | $1,697 | $11,431 | $1,051 | $10,380 |
| 2018 | $1,687 | $11,431 | $1,051 | $10,380 |
| 2017 | $1,684 | $11,431 | $1,051 | $10,380 |
| 2016 | $1,684 | $11,431 | $1,051 | $10,380 |
| 2015 | $1,736 | $12,995 | $1,030 | $11,965 |
| 2014 | $1,736 | $12,995 | $1,030 | $11,965 |
Agents Affiliated with this Home
-
Michelle O'Connor
M
Seller's Agent in 2015
Michelle O'Connor
Kairos Service LLC
(316) 295-6323
20 Total Sales
-
N
Buyer's Agent in 2015
Non MLS
SCK MLS
Map
Source: South Central Kansas MLS
MLS Number: 506329
APN: 203-08-0-20-06-011.02-0
- 4073 Parkview Dr
- 4070 Parkview Dr
- 512 W Mckinley St
- 0 W 1st St
- 4099 N Mount Carmel Rd
- 114 W Washington St
- 1024 N Highway 69
- 0 N Highway 69
- 500 Valley View Dr
- 104 W Carlton St
- 517 S Brooklyn Ct
- 1019 S Hugh St
- 103 N Cayuga St
- 302 N Linn St
- 303 N Cayuga St
- 409 W Atkinson Rd
- 512 N Linn St
- 405 Falletti St
- 705 N Cayuga St
- 801 N Cayuga St
