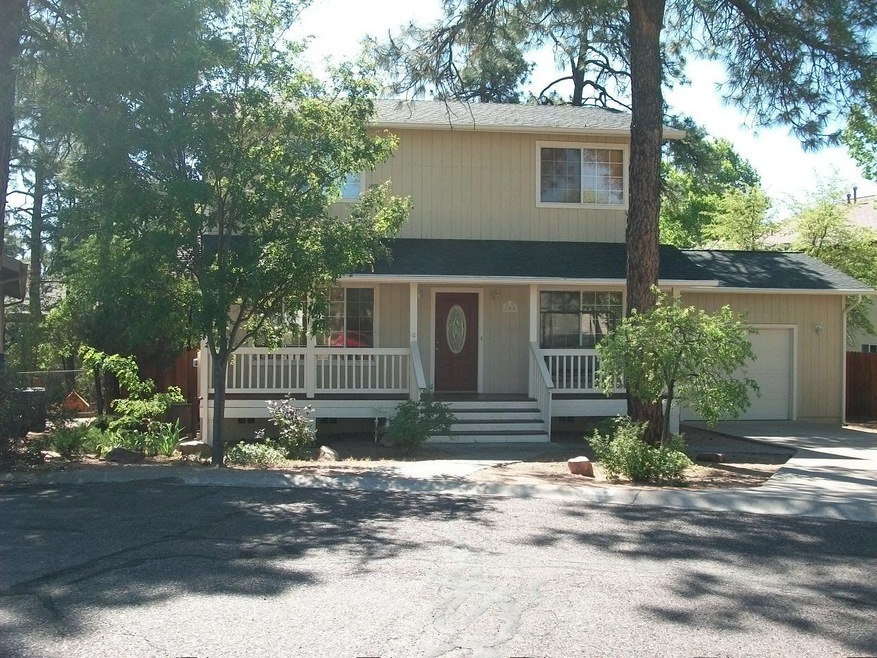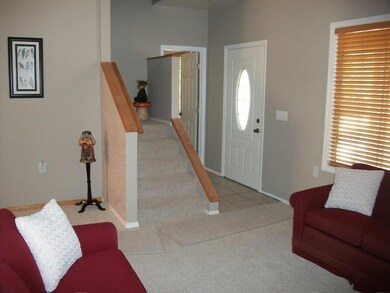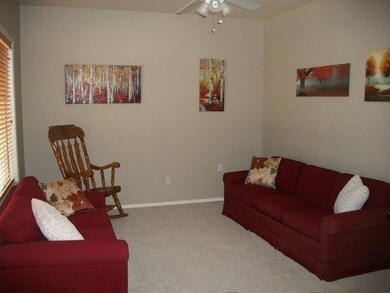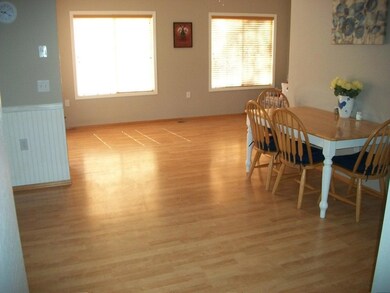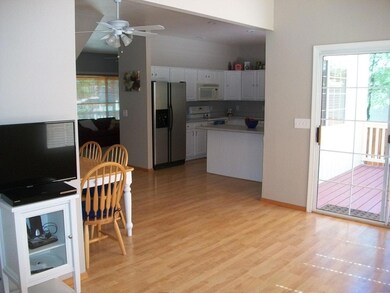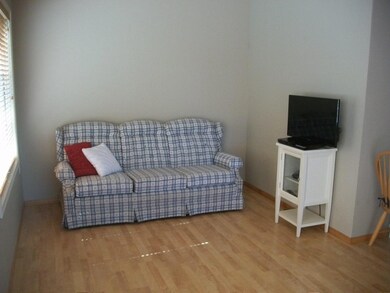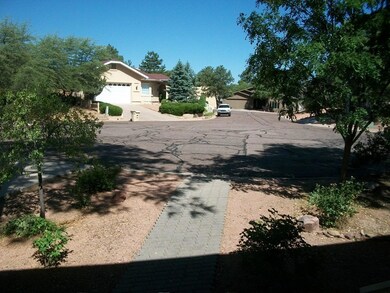
104 S Overland Ct Payson, AZ 85541
Highlights
- Pine Trees
- Vaulted Ceiling
- Covered patio or porch
- Contemporary Architecture
- Home Office
- Cul-De-Sac
About This Home
As of August 2016BRIGHT CHEERY LOOKING FROM THE OUTSIDE. CLEAN AND INVITING ON THE INSIDE. OPEN THE DOOR INTO A COZY LIVING ROOM THAT OPENS INTO A FAMILY ROOM, DINING AREA, AND KITCHEN COMBINATION ALL WITH LAMINATE FLOORING. KITCHEN HAS BRIGHT WHITE CABNETRY. HUGE DOUBLE WIDE REFRIGERATOR. BREAKFAST BAR AREA. ARCADIA DOOR INVITES ONE TO THE BACK DECK FROM OFF THE FAMILY ROOM AREA WHERE THERE IS ROOM ENOUGH FOR BBQ GRILL, TABLE, AND CHAIRS. PRIVACY FENCE SURROUNDS THE BACK YARD. FRUIT TREES.THERE IS AN ADDED BONUS ROOM JUST OFF THE FRONT DOOR, PERFECT FOR AN OFFICE OR COULD BE USED AS A FOURTH BEDROOM. THERE IS ONE BATH DOWNSTAIRS WITH THE LAUNDRY ARE ACROSS THE HALL. ALL THE OTHER BEDROOMS ARE UPSTAIRS WITH A FULL BATH THERE. THE GARAGE IS AN OVERSIZED ONE CAR GARAGE, NEAT AND CLEAN LOCATED IN FOREST PAR
Last Buyer's Agent
Jan Hall
COLDWELL BANKER BISHOP REALTY - PAYSON License #BR005335000

Home Details
Home Type
- Single Family
Est. Annual Taxes
- $1,638
Year Built
- Built in 1999
Lot Details
- 8,276 Sq Ft Lot
- Cul-De-Sac
- South Facing Home
- Dog Run
- Partially Fenced Property
- Wood Fence
- Drip System Landscaping
- Pine Trees
- Property is zoned R1-6
Parking
- 1 Car Garage
Home Design
- Contemporary Architecture
- Wood Frame Construction
- Asphalt Shingled Roof
- Wood Siding
Interior Spaces
- 1,610 Sq Ft Home
- 2-Story Property
- Vaulted Ceiling
- Ceiling Fan
- Double Pane Windows
- Family Room
- Combination Kitchen and Dining Room
- Home Office
- Fire and Smoke Detector
- Laundry in Hall
Kitchen
- Breakfast Bar
- Electric Range
- Microwave
- Dishwasher
Flooring
- Carpet
- Laminate
Bedrooms and Bathrooms
- 3 Bedrooms
- 2 Full Bathrooms
Outdoor Features
- Covered patio or porch
Utilities
- Forced Air Heating and Cooling System
- Refrigerated Cooling System
- Heating System Uses Propane
- Electric Water Heater
- Internet Available
- Phone Available
- Cable TV Available
Community Details
- Property has a Home Owners Association
Listing and Financial Details
- Tax Lot 94
- Assessor Parcel Number 304-49-094
Ownership History
Purchase Details
Purchase Details
Home Financials for this Owner
Home Financials are based on the most recent Mortgage that was taken out on this home.Purchase Details
Purchase Details
Home Financials for this Owner
Home Financials are based on the most recent Mortgage that was taken out on this home.Purchase Details
Home Financials for this Owner
Home Financials are based on the most recent Mortgage that was taken out on this home.Purchase Details
Purchase Details
Similar Homes in Payson, AZ
Home Values in the Area
Average Home Value in this Area
Purchase History
| Date | Type | Sale Price | Title Company |
|---|---|---|---|
| Quit Claim Deed | -- | Vantage Point Title | |
| Warranty Deed | $332,900 | Pioneer Title Agency Inc | |
| Interfamily Deed Transfer | -- | None Available | |
| Joint Tenancy Deed | $226,000 | Pioneer Title Agency Inc | |
| Special Warranty Deed | -- | Pioneer Title | |
| Corporate Deed | -- | Servicelink | |
| Trustee Deed | $168,293 | Accommodation |
Mortgage History
| Date | Status | Loan Amount | Loan Type |
|---|---|---|---|
| Open | $46,000 | Credit Line Revolving | |
| Previous Owner | $326,869 | FHA | |
| Previous Owner | $221,906 | FHA | |
| Previous Owner | $142,450 | FHA | |
| Previous Owner | $130,000 | Unknown | |
| Previous Owner | $32,000 | Credit Line Revolving |
Property History
| Date | Event | Price | Change | Sq Ft Price |
|---|---|---|---|---|
| 08/26/2016 08/26/16 | Sold | $226,000 | -3.8% | $140 / Sq Ft |
| 07/02/2016 07/02/16 | Pending | -- | -- | -- |
| 05/23/2016 05/23/16 | For Sale | $235,000 | +34.3% | $146 / Sq Ft |
| 09/20/2013 09/20/13 | Sold | $175,000 | -2.2% | $109 / Sq Ft |
| 06/28/2013 06/28/13 | Price Changed | $179,000 | -5.3% | $111 / Sq Ft |
| 04/26/2013 04/26/13 | For Sale | $189,000 | +43.5% | $117 / Sq Ft |
| 03/26/2013 03/26/13 | Sold | $131,720 | -28.8% | $84 / Sq Ft |
| 02/27/2013 02/27/13 | Pending | -- | -- | -- |
| 11/20/2012 11/20/12 | For Sale | $185,000 | -- | $117 / Sq Ft |
Tax History Compared to Growth
Tax History
| Year | Tax Paid | Tax Assessment Tax Assessment Total Assessment is a certain percentage of the fair market value that is determined by local assessors to be the total taxable value of land and additions on the property. | Land | Improvement |
|---|---|---|---|---|
| 2025 | $2,119 | -- | -- | -- |
| 2024 | $2,119 | $30,955 | $6,054 | $24,901 |
| 2023 | $2,119 | $20,928 | $5,349 | $15,579 |
| 2022 | $2,049 | $19,767 | $4,188 | $15,579 |
| 2021 | $1,926 | $19,767 | $4,188 | $15,579 |
| 2020 | $2,133 | $0 | $0 | $0 |
| 2019 | $2,071 | $0 | $0 | $0 |
| 2018 | $1,670 | $0 | $0 | $0 |
| 2017 | $1,554 | $0 | $0 | $0 |
| 2016 | $1,779 | $0 | $0 | $0 |
| 2015 | $1,619 | $0 | $0 | $0 |
Agents Affiliated with this Home
-
Bonnie Jo

Seller's Agent in 2016
Bonnie Jo
PAYSON REALTY
83 Total Sales
-
J
Buyer's Agent in 2016
Jan Hall
COLDWELL BANKER BISHOP REALTY - PAYSON
-

Seller's Agent in 2013
Becky Sopeland
Coldwell Banker Bishop Realty
-
N
Buyer's Agent in 2013
Non-MLS Agent
Non-MLS Office
-
R
Buyer's Agent in 2013
Rebekah Sopeland
COLDWELL BANKER BISHOP REALTY - PAYSON
Map
Source: Central Arizona Association of REALTORS®
MLS Number: 73920
APN: 304-49-094
- 102 S Overland Ct
- 512 W Overland Rd
- 512 W Overland Rd Unit 83
- 111 S Forest Park Dr
- 206 N Forest Park Dr
- 105 N Mogollon Trail
- 207 N Bronco Cir
- 111 N Mogollon Trail
- 101 S Whiting Dr
- 801 W Zane Grey Cir
- 125 W Cottage Creek Ct
- 407 N Laredo Ln
- 613 W Rim View Rd
- 106 N Lariat Way
- 100 N Lariat Way
- 304 N Trailwood Rd
- 300 S Golden Bear Point
- 827 W Overland Rd
- 314 N Stagecoach Pass
- 503 S Colcord Rd
