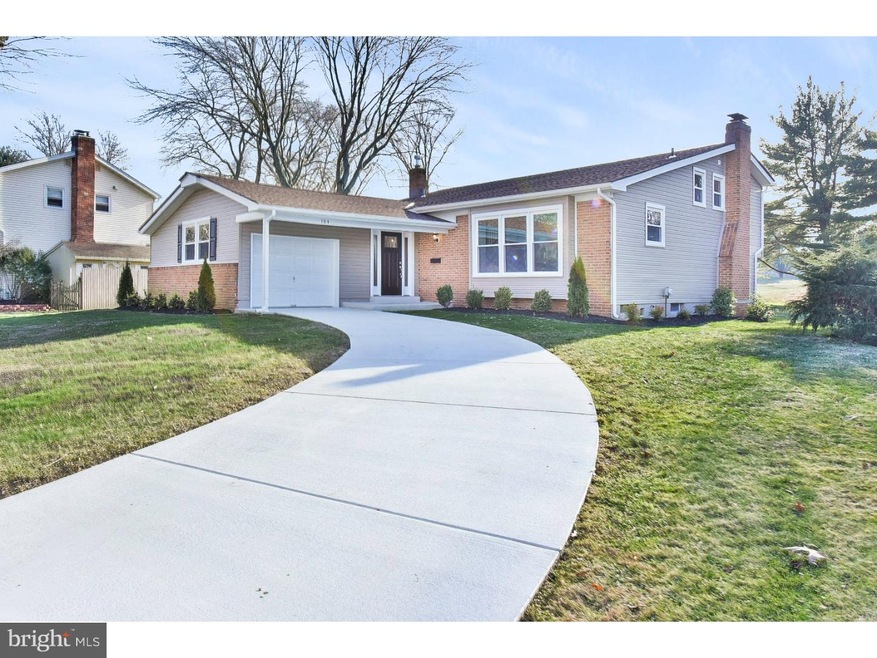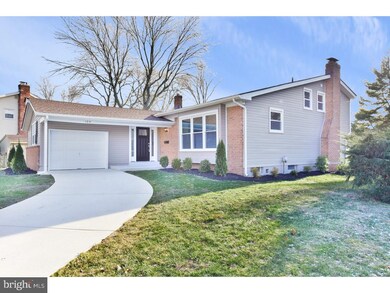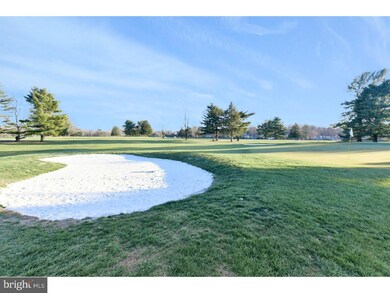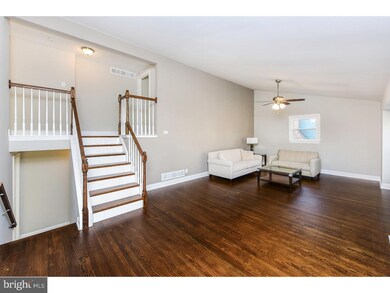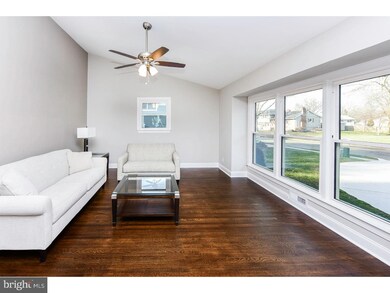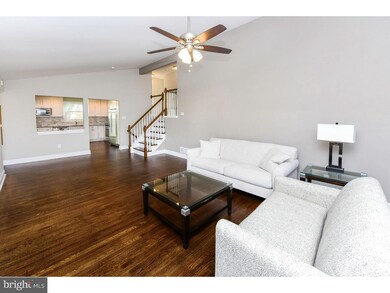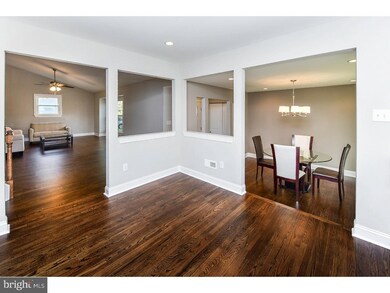
104 S Saint Andrews Dr Mount Laurel, NJ 08054
Ramblewood NeighborhoodHighlights
- Golf Course View
- Traditional Architecture
- Wood Flooring
- Cherokee High School Rated A-
- Cathedral Ceiling
- No HOA
About This Home
As of November 2022Stylish and fresh, FULLY REHABBED in DECEMBER 2016, multi-level golf course home in a lovely section of Ramblewood. This home is like new! There's a new cement driveway, fresh landscaping, new front door with sidelights, new roof, new vinyl siding, new windows, a cement patio out back and open views of the fairways of Ramblewood Country Club. The interior has all the on-trend design elements you've been searching for, and there's loads of room for the entire family. Beautiful hardwood flooring, soft gray painted walls accented by pristine white wood trim, large Living and Dining Rooms, a gorgeous farmhouse style, eat-in Kitchen with white shaker-style cabinetry, stainless steel pulls, light granite countertops and marble tiled backsplash plus built in stainless steel range w/ free-form vent hood, microwave & refrigerator included. The upper level of the home is where you'll find 3 generously sized bedrooms including a Master with private bath, ample closet space, neutral carpet and a gorgeous all new main bath showcased by tiled flooring and tub/shower surround, dual vanity with granite and upscale tilting mirrors. The lower level is perfect for relaxing the day away or entertaining friends and family with it's oversized Family Room and stone fireplace, plus sliding doors to the rear patio and yard. There's an additional room suitable for use as the 4th bedroom, office or den and the full gorgeous bathroom has dual entry from here and from the Family Room. A partial dry basement adds additional space for storage & flexibility. Sited in a highly rated school system, near major highways for the commuter plus it's close to restaurants and shopping areas. A short drive to Philadelphia and the shore points.
Home Details
Home Type
- Single Family
Est. Annual Taxes
- $7,390
Year Built
- Built in 1964
Lot Details
- 9,920 Sq Ft Lot
- Lot Dimensions are 80x124
- Level Lot
- Back, Front, and Side Yard
Parking
- 1 Car Attached Garage
- Driveway
Home Design
- Traditional Architecture
- Split Level Home
- Vinyl Siding
Interior Spaces
- 2,173 Sq Ft Home
- Cathedral Ceiling
- Ceiling Fan
- Marble Fireplace
- Family Room
- Living Room
- Dining Room
- Golf Course Views
- Laundry Room
Kitchen
- Eat-In Kitchen
- Self-Cleaning Oven
- Built-In Range
- Built-In Microwave
- Dishwasher
- Disposal
Flooring
- Wood
- Wall to Wall Carpet
- Tile or Brick
Bedrooms and Bathrooms
- 4 Bedrooms
- En-Suite Primary Bedroom
- En-Suite Bathroom
- 3 Full Bathrooms
- Walk-in Shower
Unfinished Basement
- Partial Basement
- Laundry in Basement
Eco-Friendly Details
- Energy-Efficient Appliances
- Energy-Efficient Windows
Outdoor Features
- Patio
- Exterior Lighting
Schools
- Parkway Elementary School
- Thomas E. Harrington Middle School
Utilities
- Forced Air Heating and Cooling System
- Heating System Uses Gas
- Natural Gas Water Heater
- Cable TV Available
Community Details
- No Home Owners Association
- Ramblewood Subdivision, Aberdeen Floorplan
Listing and Financial Details
- Tax Lot 00002
- Assessor Parcel Number 24-01104 01-00002
Ownership History
Purchase Details
Home Financials for this Owner
Home Financials are based on the most recent Mortgage that was taken out on this home.Purchase Details
Home Financials for this Owner
Home Financials are based on the most recent Mortgage that was taken out on this home.Purchase Details
Home Financials for this Owner
Home Financials are based on the most recent Mortgage that was taken out on this home.Purchase Details
Purchase Details
Map
Similar Homes in Mount Laurel, NJ
Home Values in the Area
Average Home Value in this Area
Purchase History
| Date | Type | Sale Price | Title Company |
|---|---|---|---|
| Deed | $525,000 | Stewart Title | |
| Deed | $385,000 | None Available | |
| Deed | $190,000 | -- | |
| Deed | $150,000 | None Available | |
| Deed | $244,000 | None Available |
Mortgage History
| Date | Status | Loan Amount | Loan Type |
|---|---|---|---|
| Open | $420,000 | Balloon | |
| Previous Owner | $365,750 | New Conventional | |
| Previous Owner | -- | No Value Available |
Property History
| Date | Event | Price | Change | Sq Ft Price |
|---|---|---|---|---|
| 11/03/2022 11/03/22 | Sold | $525,000 | +14.2% | $242 / Sq Ft |
| 08/31/2022 08/31/22 | Pending | -- | -- | -- |
| 08/25/2022 08/25/22 | For Sale | $459,900 | 0.0% | $212 / Sq Ft |
| 08/22/2022 08/22/22 | Price Changed | $459,900 | +19.5% | $212 / Sq Ft |
| 03/22/2017 03/22/17 | Sold | $385,000 | -1.3% | $177 / Sq Ft |
| 01/11/2017 01/11/17 | Pending | -- | -- | -- |
| 12/19/2016 12/19/16 | For Sale | $389,900 | -- | $179 / Sq Ft |
Tax History
| Year | Tax Paid | Tax Assessment Tax Assessment Total Assessment is a certain percentage of the fair market value that is determined by local assessors to be the total taxable value of land and additions on the property. | Land | Improvement |
|---|---|---|---|---|
| 2024 | $8,549 | $281,400 | $103,800 | $177,600 |
| 2023 | $8,549 | $281,400 | $103,800 | $177,600 |
| 2022 | $8,521 | $281,400 | $103,800 | $177,600 |
| 2021 | $8,012 | $281,400 | $103,800 | $177,600 |
| 2020 | $8,197 | $281,400 | $103,800 | $177,600 |
| 2019 | $8,113 | $281,400 | $103,800 | $177,600 |
| 2018 | $8,051 | $281,400 | $103,800 | $177,600 |
| 2017 | $7,503 | $269,200 | $103,800 | $165,400 |
| 2016 | $7,390 | $269,200 | $103,800 | $165,400 |
| 2015 | $7,053 | $269,200 | $103,800 | $165,400 |
| 2014 | $6,981 | $269,200 | $103,800 | $165,400 |
Source: Bright MLS
MLS Number: 1002493986
APN: 24-01104-01-00002
- 160 Ramblewood Terrace
- 551 Norwood Rd
- 121 Cobblestone Dr
- 108 Holiday St
- 122 Roberts Place
- 145 Cobblestone Dr
- 402B Cypress Point Cir Unit 402B
- 128 Haines Rd
- 707A Cypress Point Cir
- 4418 Church Rd
- 244 Ramblewood Pkwy
- 0 Atrium Way
- 4428 Church Rd
- 6 Arianas Ct
- 28B W Bluebell Ln Unit 28B
- 205 Amberfield Dr
- 8 E Azalea La
- 5A Sumac Ct Unit 5A
- 110B W Bluebell Ln Unit 110B
- 112B W Bluebell Ln Unit 112B
