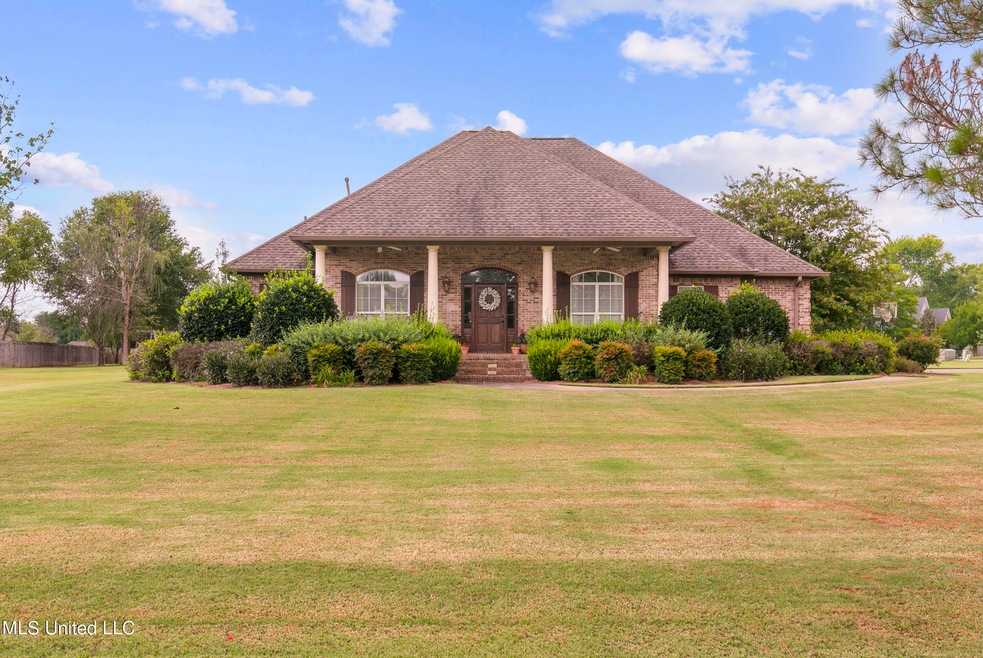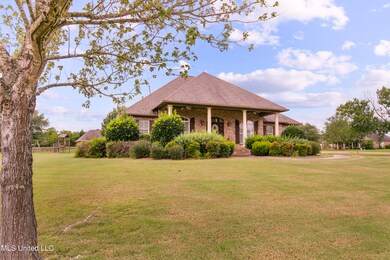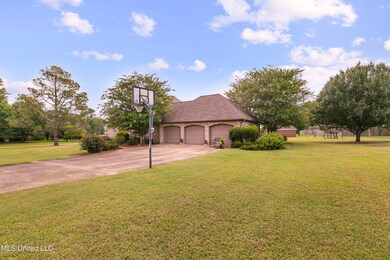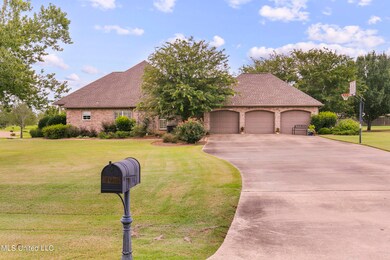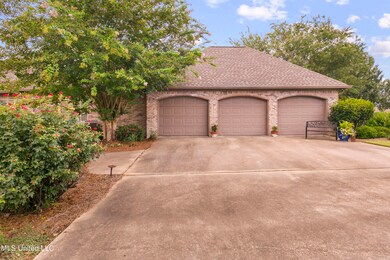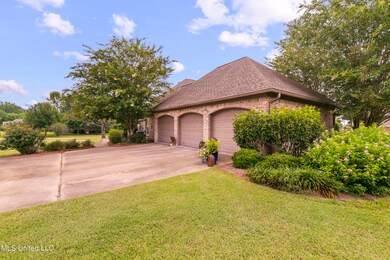
104 Sagefield Square Canton, MS 39046
Highlights
- 0.89 Acre Lot
- Multiple Fireplaces
- Wood Flooring
- Madison Crossing Elementary School Rated A
- Traditional Architecture
- Hydromassage or Jetted Bathtub
About This Home
As of December 2024Discover this exceptional one-owner home in the desirable Sagefield community of Madison County. Nestled on a corner lot with nearly an acre of land, this charming single-level residence offers ample space and privacy. Featuring 4 spacious bedrooms and 3 well-appointed bathrooms, this home also includes a 3-car garage. The gourmet kitchen boasts Viking appliances, plenty of cabinetry, a nice walk-in laundry, and a breakfast bar that opens to the inviting living room and formal dining room. The bedrooms are nicely sized, and the primary bedroom's bathroom includes a walk-in closet and a wonderful reading nook or potential office area. Outside, a wire fence provides a secure area for pets. Schedule your showing today!
Last Agent to Sell the Property
Polles Properties, LLC License #B20367 Listed on: 10/17/2024
Home Details
Home Type
- Single Family
Est. Annual Taxes
- $3,131
Year Built
- Built in 2004
Lot Details
- 0.89 Acre Lot
- Landscaped
- Corner Lot
- Open Lot
HOA Fees
- $25 Monthly HOA Fees
Parking
- 3 Car Garage
- Side Facing Garage
- Driveway
Home Design
- Traditional Architecture
- Brick Exterior Construction
- Slab Foundation
- Architectural Shingle Roof
Interior Spaces
- 2,846 Sq Ft Home
- 1-Story Property
- Woodwork
- Crown Molding
- Ceiling Fan
- Multiple Fireplaces
- Gas Log Fireplace
- Insulated Doors
- Living Room with Fireplace
- Fire and Smoke Detector
- Laundry Room
Kitchen
- Breakfast Bar
- Walk-In Pantry
- Built-In Electric Oven
- Gas Cooktop
- Range Hood
- Dishwasher
- Kitchen Island
- Disposal
Flooring
- Wood
- Carpet
- Ceramic Tile
Bedrooms and Bathrooms
- 4 Bedrooms
- Dual Closets
- Walk-In Closet
- 3 Full Bathrooms
- Double Vanity
- Hydromassage or Jetted Bathtub
- Separate Shower
Outdoor Features
- Rain Gutters
- Front Porch
Schools
- Madison Crossing Elementary School
- Germantown Middle School
- Germantown High School
Utilities
- Cooling System Powered By Gas
- Central Heating and Cooling System
- Underground Utilities
- Gas Water Heater
- High Speed Internet
- Cable TV Available
Community Details
- Association fees include management
- Sagefield Subdivision
- The community has rules related to covenants, conditions, and restrictions
Listing and Financial Details
- Assessor Parcel Number 082h-27-016-21-00
Ownership History
Purchase Details
Home Financials for this Owner
Home Financials are based on the most recent Mortgage that was taken out on this home.Similar Homes in Canton, MS
Home Values in the Area
Average Home Value in this Area
Purchase History
| Date | Type | Sale Price | Title Company |
|---|---|---|---|
| Warranty Deed | -- | Benchmark Title |
Mortgage History
| Date | Status | Loan Amount | Loan Type |
|---|---|---|---|
| Open | $460,000 | VA | |
| Previous Owner | $213,000 | No Value Available | |
| Previous Owner | $235,000 | Unknown |
Property History
| Date | Event | Price | Change | Sq Ft Price |
|---|---|---|---|---|
| 12/31/2024 12/31/24 | Sold | -- | -- | -- |
| 12/05/2024 12/05/24 | Pending | -- | -- | -- |
| 10/17/2024 10/17/24 | For Sale | $465,000 | 0.0% | $163 / Sq Ft |
| 10/12/2024 10/12/24 | Pending | -- | -- | -- |
| 08/29/2024 08/29/24 | Price Changed | $465,000 | -2.1% | $163 / Sq Ft |
| 07/24/2024 07/24/24 | For Sale | $475,000 | -- | $167 / Sq Ft |
Tax History Compared to Growth
Tax History
| Year | Tax Paid | Tax Assessment Tax Assessment Total Assessment is a certain percentage of the fair market value that is determined by local assessors to be the total taxable value of land and additions on the property. | Land | Improvement |
|---|---|---|---|---|
| 2024 | $3,131 | $33,417 | $0 | $0 |
| 2023 | $3,131 | $33,417 | $0 | $0 |
| 2022 | $3,131 | $33,417 | $0 | $0 |
| 2021 | $2,933 | $32,113 | $0 | $0 |
| 2020 | $2,933 | $32,113 | $0 | $0 |
| 2019 | $2,933 | $32,113 | $0 | $0 |
| 2018 | $2,933 | $32,113 | $0 | $0 |
| 2017 | $2,881 | $31,591 | $0 | $0 |
| 2016 | $2,881 | $31,591 | $0 | $0 |
| 2015 | $2,754 | $31,591 | $0 | $0 |
| 2014 | $2,754 | $31,591 | $0 | $0 |
Agents Affiliated with this Home
-
Amanda Polles

Seller's Agent in 2024
Amanda Polles
Polles Properties, LLC
(601) 278-6871
36 in this area
320 Total Sales
-
John Polles

Seller Co-Listing Agent in 2024
John Polles
Polles Properties, LLC
(601) 941-7168
26 in this area
241 Total Sales
-
Kim Shelton

Buyer's Agent in 2024
Kim Shelton
Keystone Realty Corporation
(601) 421-2166
5 in this area
49 Total Sales
-
K
Buyer's Agent in 2024
Kimberly Shelton
Varnado Properties
Map
Source: MLS United
MLS Number: 4086505
APN: 082H-27-016-21-00
- 245 Cooper Ln
- 306 Renee's Way
- 142 Western Ridge Cir
- 125 Rhodes Ln
- 191 Rhodes Ln
- 400 Parkdale Place
- 121 Ashby Ridge Dr
- 117 Southern Oak Way Unit Lot 51
- 192 Azure Dr
- 212 Azure Dr
- 153 Kaden Ln
- 208 Azure Dr
- 801 Montclaire Dr
- 473 Aurora Cir
- 485 Aurora Cir
- 488 Aurora Cir
- 196 Azure Dr
- 477 Aurora Cir
- 464 Aurora Cir
- 200 Azure Dr
