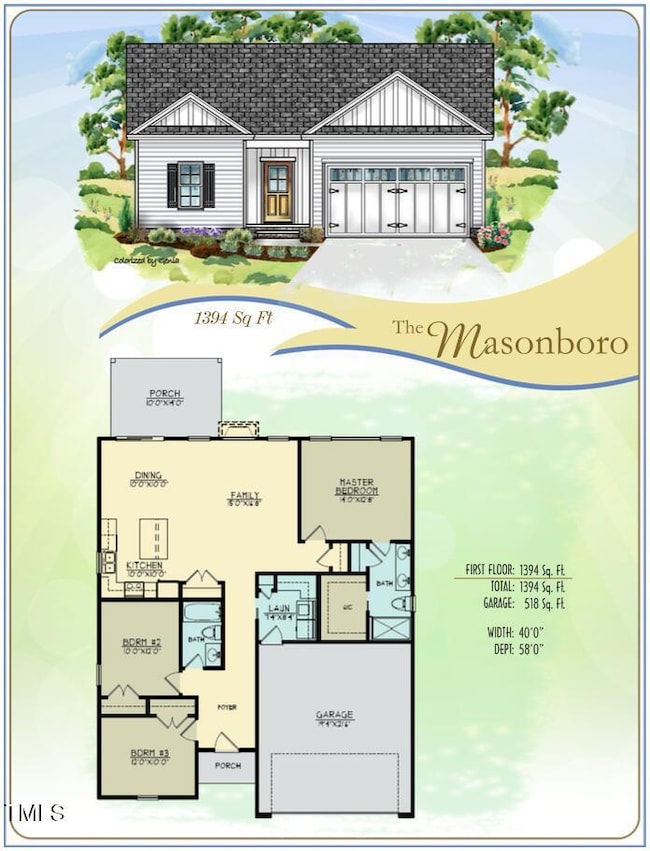
104 Sagewood Dr Dudley, NC 28333
Estimated payment $1,783/month
Highlights
- Hot Property
- Open Floorplan
- Quartz Countertops
- New Construction
- High Ceiling
- Covered patio or porch
About This Home
Welcome to Massey Farm. What makes Massey Farm Special? Beautiful Spacious Lots with Wooded Buffers in the Rear just a short drive to Goldsboro & SJAFB and Easy Commute to Raleigh!! The Masonboro Plan is one of our newest Split Bedroom Designs and offers 1394 SQ. FT., 3 Beds and 2 Baths w/ Great Curb Appeal on a Nice .57 acre lot. The Entry Foyer takes you by the guest beds, guest bath & laundry room and into the Family Room; it is large and flows to the Sunny Dining Area OPEN to the Island Kitchen w/ Pantry. You'll love the Separate Laundry Room and Your TWO Car Garage! The Owner's Suite offers Dual Quartz Vanities, Walk-In Shower, and a Large WIC! Enjoy your mornings or evenings on your Covered Front and Back Porches. Situated just outside Goldsboro, this home is located near major employers like Seymour Johnson Air Force Base and Wayne Memorial Hospital, offering easy access to work, shopping, and dining. Don't miss the opportunity to make this beautiful home yours!
Open House Schedule
-
Thursday, July 31, 202512:00 to 1:00 pm7/31/2025 12:00:00 PM +00:007/31/2025 1:00:00 PM +00:00Add to Calendar
Home Details
Home Type
- Single Family
Year Built
- Built in 2025 | New Construction
Lot Details
- 0.57 Acre Lot
- Property fronts a private road
HOA Fees
- $25 Monthly HOA Fees
Parking
- 2 Car Attached Garage
- Front Facing Garage
- Garage Door Opener
- Private Driveway
- 4 Open Parking Spaces
Home Design
- Home is estimated to be completed on 10/31/25
- Slab Foundation
- Frame Construction
- Shingle Roof
- Vinyl Siding
Interior Spaces
- 1,394 Sq Ft Home
- 1-Story Property
- Open Floorplan
- Tray Ceiling
- High Ceiling
- Ceiling Fan
- Entrance Foyer
- Living Room
- Dining Room
- Fire and Smoke Detector
Kitchen
- Electric Oven
- Free-Standing Electric Oven
- Free-Standing Electric Range
- Free-Standing Range
- Dishwasher
- Stainless Steel Appliances
- Kitchen Island
- Quartz Countertops
Flooring
- Carpet
- Laminate
- Vinyl
Bedrooms and Bathrooms
- 3 Bedrooms
- Walk-In Closet
- 2 Full Bathrooms
- Double Vanity
- Bathtub with Shower
- Shower Only
- Walk-in Shower
Laundry
- Laundry Room
- Washer and Electric Dryer Hookup
Outdoor Features
- Covered patio or porch
Schools
- Brogden Primary Elementary School
- Brogden Middle School
- Southern Wayne High School
Utilities
- Central Air
- Heat Pump System
- Water Heater
- Septic Tank
- Septic System
Community Details
- Association fees include road maintenance
- Massey Farm Home Owners Association
- Built by S&S Constructos LLC
- Massey Farm Subdivision, Masonboro Floorplan
Listing and Financial Details
- Assessor Parcel Number 2575859586
Map
Home Values in the Area
Average Home Value in this Area
Property History
| Date | Event | Price | Change | Sq Ft Price |
|---|---|---|---|---|
| 07/22/2025 07/22/25 | For Sale | $268,900 | -- | $193 / Sq Ft |
Similar Homes in Dudley, NC
Source: Doorify MLS
MLS Number: 10110810
- 102 Sagewood Dr
- 108 Sagewood Dr
- 100 Sagewood Dr
- 105 Sagewood Dr
- 103 Sagewood Dr
- 111 Sagewood Dr
- 116 Sagewood Dr
- 821 Oberry Rd
- 391 Oberry Rd
- 000 O'Berry
- 359 Swinson Dr
- 284 Swinson Dr
- 1014 Herring Rd
- 119 Alert Cable Rd
- 2305 Old Mount Olive Hwy
- 2590 Old Mount Olive Hwy
- 1444 Us Highway 13 S
- 165 Cricket Ridge Rd
- 206 Ramblewood Dr
- 332 Brentwood Dr
- 301 Grand Oaks Dr
- 114 E Park Ave
- 882 Eagles Nest Rd Unit C
- 140 Squirrel Ridge Dr
- 492 Horsepen Ln
- 585 Greenfield Cemetery Rd Unit A
- 108 Sandy Springs Dr
- 326 E Chestnut St
- 139 W Walnut St
- 910 E Mulberry St Unit A
- 117 Carolina Forest Dr
- 500 Beech St
- 913 N Center St
- 1106 N George St
- 700 N Spence Ave
- 209 W Lockhaven Dr
- 313 Aarons Place
- 1506 Boyette Dr
- 2379C Us13n
- 560 W New Hope Rd






