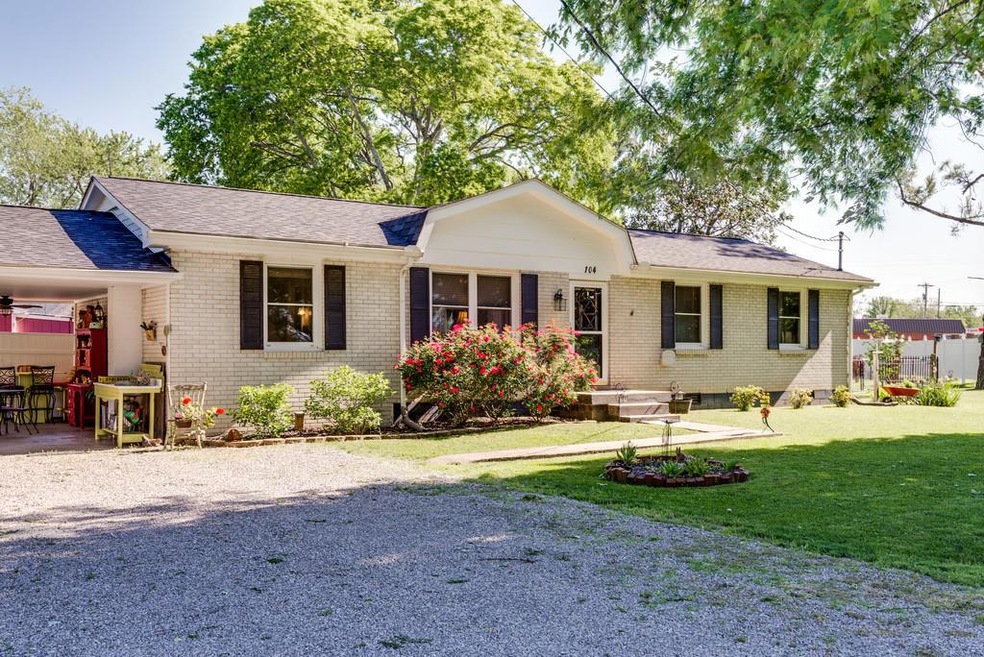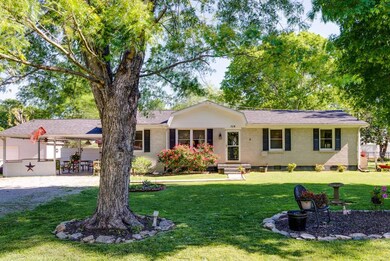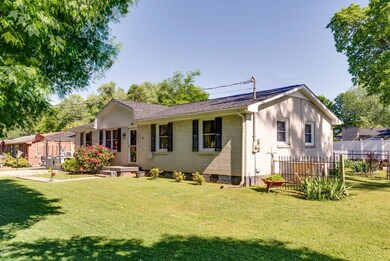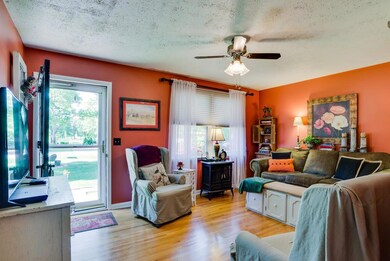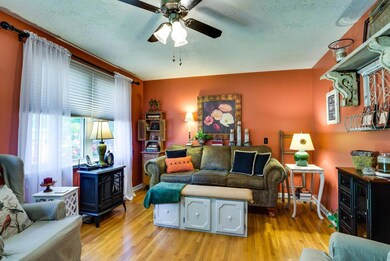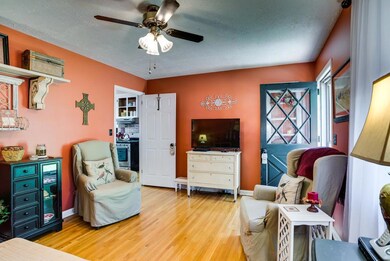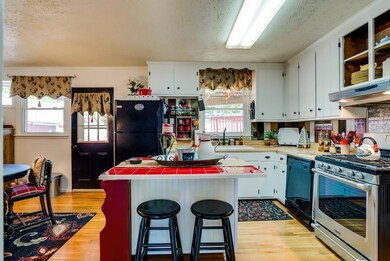
104 SE Forrest Ln Chapel Hill, TN 37034
Estimated Value: $278,864 - $309,000
Highlights
- Deck
- Separate Formal Living Room
- Cooling Available
- Wood Flooring
- Covered patio or porch
- Storage
About This Home
As of June 2017All Brick Ranch in town of Chapel Hill. Large fenced lot. Attached carport or use as entertainment area. Large shop/man cave.Eat in kitchen.Bonus area used for dining room. Gas grill negotiable. Pool deck stairs to be replaced if requested.
Last Agent to Sell the Property
Jean Hill
License #256571 Listed on: 04/26/2017
Home Details
Home Type
- Single Family
Est. Annual Taxes
- $1,036
Year Built
- Built in 1971
Lot Details
- 0.41 Acre Lot
- Lot Dimensions are 90x170
- Partially Fenced Property
Home Design
- Brick Exterior Construction
- Asphalt Roof
- Wood Siding
Interior Spaces
- 1,325 Sq Ft Home
- Property has 1 Level
- Ceiling Fan
- Separate Formal Living Room
- Storage
- Crawl Space
- Dishwasher
Flooring
- Wood
- Concrete
- Vinyl
Bedrooms and Bathrooms
- 3 Main Level Bedrooms
- 1 Full Bathroom
Laundry
- Dryer
- Washer
Parking
- 2 Parking Spaces
- 2 Carport Spaces
- Gravel Driveway
Outdoor Features
- Deck
- Covered patio or porch
- Outdoor Storage
Schools
- Chapel Hill Elementary School
- Forrest Middle School
- Forrest High School
Utilities
- Cooling Available
- Central Heating
Community Details
- Forrest Park Subdivision
Listing and Financial Details
- Assessor Parcel Number 059021I C 07100 000021P
Ownership History
Purchase Details
Home Financials for this Owner
Home Financials are based on the most recent Mortgage that was taken out on this home.Purchase Details
Purchase Details
Purchase Details
Similar Homes in Chapel Hill, TN
Home Values in the Area
Average Home Value in this Area
Purchase History
| Date | Buyer | Sale Price | Title Company |
|---|---|---|---|
| Coste James C | $140,000 | -- | |
| Neal Jerry | $79,000 | -- | |
| Batte Michelle Haywood | -- | -- | |
| Haywood Jonathan | -- | -- |
Mortgage History
| Date | Status | Borrower | Loan Amount |
|---|---|---|---|
| Open | Coste Nancy | $50,000 | |
| Closed | Coste James C | $30,000 |
Property History
| Date | Event | Price | Change | Sq Ft Price |
|---|---|---|---|---|
| 11/11/2019 11/11/19 | Pending | -- | -- | -- |
| 10/17/2019 10/17/19 | For Sale | $155,000 | 0.0% | $117 / Sq Ft |
| 09/26/2019 09/26/19 | Pending | -- | -- | -- |
| 09/24/2019 09/24/19 | For Sale | $155,000 | +10.7% | $117 / Sq Ft |
| 06/20/2017 06/20/17 | Sold | $140,000 | -- | $106 / Sq Ft |
Tax History Compared to Growth
Tax History
| Year | Tax Paid | Tax Assessment Tax Assessment Total Assessment is a certain percentage of the fair market value that is determined by local assessors to be the total taxable value of land and additions on the property. | Land | Improvement |
|---|---|---|---|---|
| 2024 | -- | $44,000 | $11,250 | $32,750 |
| 2023 | $1,188 | $44,000 | $11,250 | $32,750 |
| 2022 | $1,188 | $43,600 | $11,250 | $32,350 |
| 2021 | $1,113 | $25,825 | $3,750 | $22,075 |
| 2020 | $1,113 | $25,825 | $3,750 | $22,075 |
| 2019 | $1,113 | $25,825 | $3,750 | $22,075 |
| 2018 | $1,100 | $25,825 | $3,750 | $22,075 |
| 2017 | $1,119 | $26,275 | $3,750 | $22,525 |
| 2016 | $1,036 | $20,850 | $3,250 | $17,600 |
| 2015 | $1,036 | $20,850 | $3,250 | $17,600 |
| 2014 | $1,036 | $20,850 | $3,250 | $17,600 |
Agents Affiliated with this Home
-
J
Seller's Agent in 2017
Jean Hill
-
Jonathan Butler

Buyer's Agent in 2017
Jonathan Butler
Headden Home Real Estate
(931) 389-3538
19 Total Sales
Map
Source: Realtracs
MLS Number: 1821506
APN: 021I-C-071.00
- 200 S Horton Pkwy
- 805 Taylor St
- 0 Nashville Hwy Unit RTC2817065
- 0 Nashville Hwy Unit RTC2817048
- 0 Nashville Hwy Unit RTC2817056
- 0 Nashville Hwy Unit RTC2642843
- 212 Karley Ln
- 210 Karley Ln
- 208 Karley Ln
- 206 Karley Ln
- 204 Karley Ln
- 402 Maggie Ct
- 216 Karley Ln
- 406 N Horton Pkwy
- 320 Lawrence Ave
- 511 Central Ave
- 0 Unionville Rd
- 2312 Forrest Fields Dr
- 2300 Forrest Fields Dr
- 522 Broadview St
- 104 SE Forrest Ln
- 104 Forrest Fields Dr
- 106 SW Forrest St
- 111 Nathan St
- 109 Nathan St
- 115 Nathan St
- 403 S Horton Pkwy
- 200 SW Forrest St
- 203 Nathan St
- 110 Nathan St
- 200 Nathan St
- 202 Nathan St
- 205 Nathan St
- 201 Dawn Dr
- 203 Dawn Dr
- 200 Dawn Dr
- 206 Nathan St
- 205 Dawn Dr
- 215 S Horton Pkwy
- 206 SE Forrest Ln
