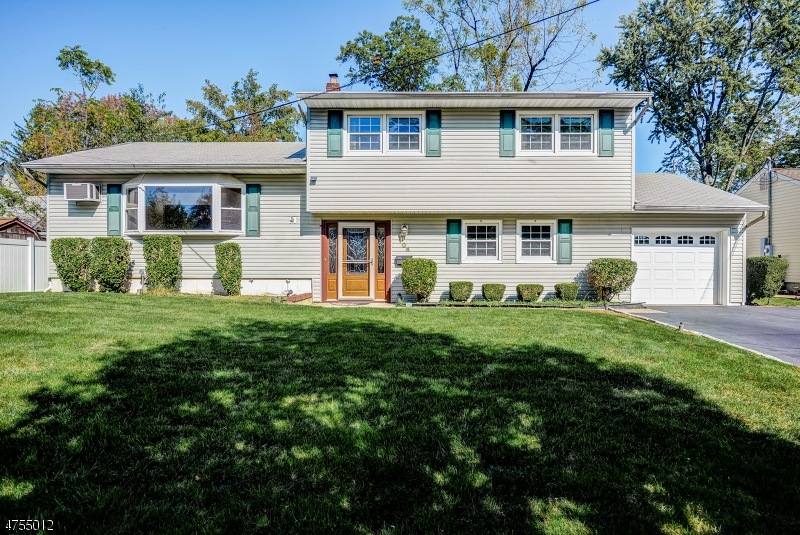
$850,000
- 4 Beds
- 2.5 Baths
- 206 Hickory Ave
- Garwood, NJ
This updated Cape Cod home in Garwood, NJ, combines timeless charm with modern convenience, featuring 4 bedrooms and 2 full bathrooms in a spacious open-concept design. The first floor hosts a bright living area that flows into a gourmet kitchen, showcasing premium JennAir appliances, sleek cabinetry, and a large island ideal for gatherings. Adjacent, the dining area is bathed in natural light,
Paul Nilsen WEICHERT REALTORS
