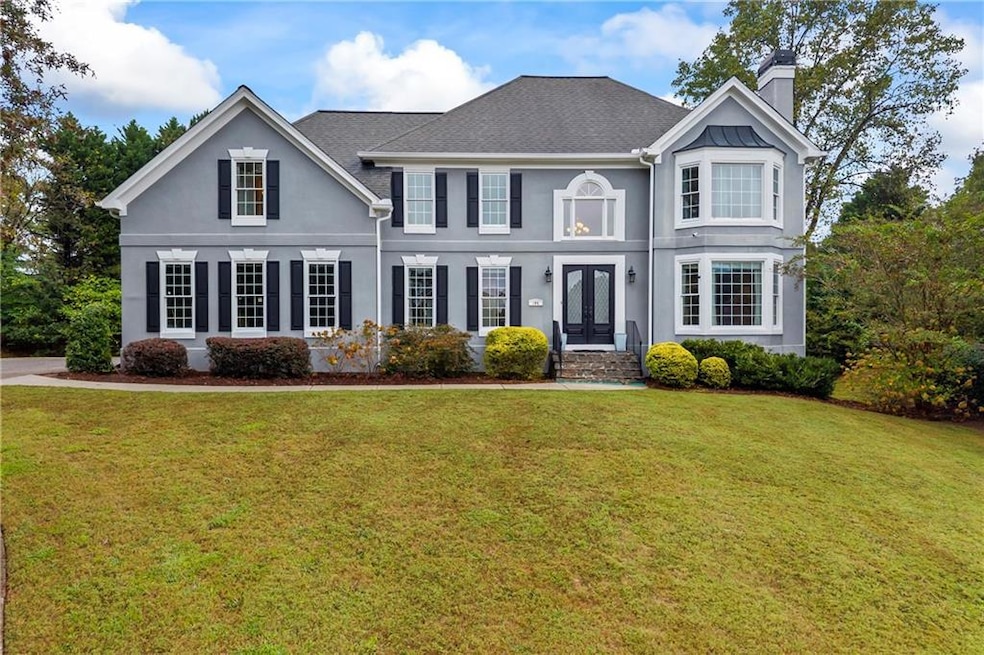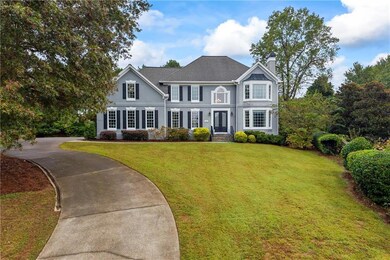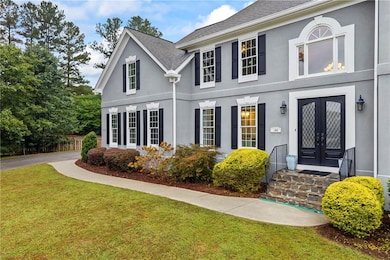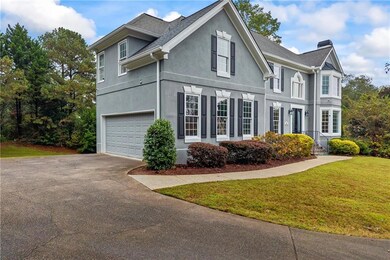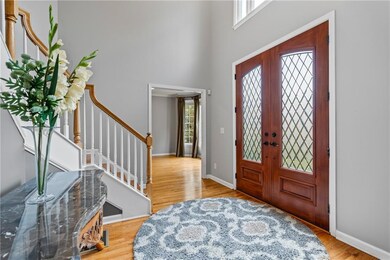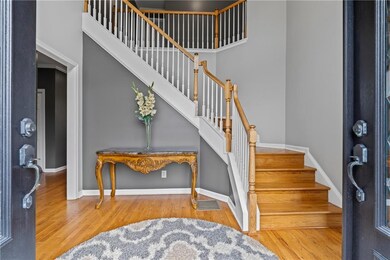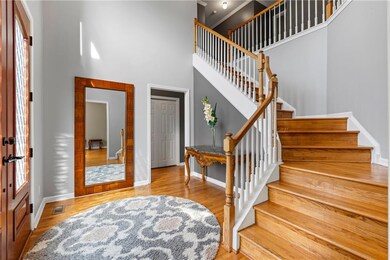104 Shareese Ct SE Marietta, GA 30067
East Cobb NeighborhoodEstimated payment $4,560/month
Highlights
- Fireplace in Primary Bedroom
- Deck
- Traditional Architecture
- Eastvalley Elementary School Rated A-
- Cathedral Ceiling
- Wood Flooring
About This Home
No HOA! Stunning Home with Side-Entry Garage in Oak Leaf Subdivision in East Cobb. This beautiful home sits gracefully at the top of a quiet cul-de-sac. The picturesque drive up reveals elegant glass double doors that set the tone for the home's sophistication. Step inside to a grand two-story foyer, where hardwood floors flow throughout the main level. The formal living and dining rooms open seamlessly to one another, creating the perfect setting for entertaining. The soaring two-story family room boasts a cozy fireplace framed by custom built-in bookshelves. The renovated chef's kitchen is a showstopper, featuring stainless steel appliances including double ovens, cooktop, dishwasher, refrigerator and pot filler. A spacious island with storage on both sides, bar seating, and a breakfast nook make this the heart of the home. With four spice racks, a pantry, and abundant cabinetry, storage is never an issue. Just off the family room, enjoy a relaxing sunroom and deck for effortless indoor/outdoor entertaining. The main level also includes a convenient half bath, laundry room, coat closet, and additional pantry. Upstairs, the primary suite is a retreat of its own, with a fireplace, renovated spa-inspired bathroom featuring a soaking tub and separate shower, and a large walk-in closet. A secondary bedroom with a private bath is perfect for guests, while two additional bedrooms share a Jack & Jill bathroom. The finished basement offers a full in-law suite, complete with its own kitchen (stove, refrigerator, dishwasher, sink, cabinetry), laundry room, living room, and multiple bedrooms including one with an en-suite bath. A flex room makes an ideal office, while double doors open to the patio and spacious, level backyard --perfect for gatherings or a Pool. With its thoughtful updates, abundant storage, and versatile living spaces, this home truly lives like two homes in one. Located just minutes from shopping, dining, Truist Park, and major highways I-285 and I-75, this East Cobb gem is ready to welcome you home.
Home Details
Home Type
- Single Family
Est. Annual Taxes
- $1,651
Year Built
- Built in 1994
Lot Details
- 0.61 Acre Lot
- Level Lot
- Back Yard
HOA Fees
- $21 Monthly HOA Fees
Parking
- 2 Car Attached Garage
- Parking Accessed On Kitchen Level
- Side Facing Garage
- Driveway
Home Design
- Traditional Architecture
- Brick Foundation
- Shingle Roof
- HardiePlank Type
- Stucco
Interior Spaces
- 4,144 Sq Ft Home
- 2-Story Property
- Bookcases
- Tray Ceiling
- Cathedral Ceiling
- Ceiling Fan
- Skylights
- Fireplace With Gas Starter
- Double Pane Windows
- Two Story Entrance Foyer
- Family Room with Fireplace
- 2 Fireplaces
- Second Story Great Room
- Living Room
- Formal Dining Room
Kitchen
- Breakfast Room
- Open to Family Room
- Eat-In Kitchen
- Breakfast Bar
- Double Self-Cleaning Oven
- Gas Oven
- Gas Cooktop
- Range Hood
- Dishwasher
- Kitchen Island
- Wood Stained Kitchen Cabinets
- Disposal
Flooring
- Wood
- Carpet
Bedrooms and Bathrooms
- Fireplace in Primary Bedroom
- Walk-In Closet
- Vaulted Bathroom Ceilings
- Dual Vanity Sinks in Primary Bathroom
- Separate Shower in Primary Bathroom
- Soaking Tub
Laundry
- Laundry Room
- Laundry in Hall
- Laundry on main level
Finished Basement
- Basement Fills Entire Space Under The House
- Exterior Basement Entry
- Finished Basement Bathroom
- Laundry in Basement
- Natural lighting in basement
Home Security
- Storm Windows
- Carbon Monoxide Detectors
- Fire and Smoke Detector
Outdoor Features
- Deck
- Patio
Location
- Property is near shops
Schools
- Eastvalley Elementary School
- East Cobb Middle School
- Wheeler High School
Utilities
- Cooling System Powered By Gas
- Heating System Uses Natural Gas
- 220 Volts
- Gas Water Heater
- High Speed Internet
- Cable TV Available
Community Details
- Oak Leaf Subdivision
Listing and Financial Details
- Tax Lot 16
- Assessor Parcel Number 16119500410
Map
Home Values in the Area
Average Home Value in this Area
Tax History
| Year | Tax Paid | Tax Assessment Tax Assessment Total Assessment is a certain percentage of the fair market value that is determined by local assessors to be the total taxable value of land and additions on the property. | Land | Improvement |
|---|---|---|---|---|
| 2025 | $1,646 | $239,208 | $70,000 | $169,208 |
| 2024 | $1,651 | $239,208 | $70,000 | $169,208 |
| 2023 | $1,352 | $208,236 | $50,000 | $158,236 |
| 2022 | $1,558 | $208,236 | $50,000 | $158,236 |
| 2021 | $1,478 | $181,340 | $50,000 | $131,340 |
| 2020 | $1,478 | $181,340 | $50,000 | $131,340 |
| 2019 | $1,478 | $181,340 | $50,000 | $131,340 |
| 2018 | $1,464 | $176,868 | $50,000 | $126,868 |
| 2017 | $1,276 | $170,996 | $50,000 | $120,996 |
| 2016 | $1,282 | $170,996 | $50,000 | $120,996 |
| 2015 | $1,311 | $152,292 | $50,000 | $102,292 |
| 2014 | $1,341 | $152,292 | $0 | $0 |
Property History
| Date | Event | Price | List to Sale | Price per Sq Ft |
|---|---|---|---|---|
| 10/28/2025 10/28/25 | Price Changed | $835,000 | -1.6% | $201 / Sq Ft |
| 10/09/2025 10/09/25 | Price Changed | $849,000 | -5.6% | $205 / Sq Ft |
| 09/26/2025 09/26/25 | For Sale | $899,000 | -- | $217 / Sq Ft |
Purchase History
| Date | Type | Sale Price | Title Company |
|---|---|---|---|
| Deed | $47,000 | -- |
Mortgage History
| Date | Status | Loan Amount | Loan Type |
|---|---|---|---|
| Closed | $205,350 | No Value Available |
Source: First Multiple Listing Service (FMLS)
MLS Number: 7652819
APN: 16-1195-0-041-0
- 16 Ancient Oak Ct NE
- 3511 Brookview Dr
- 3695 Fox Hills Dr SE
- 139 Shadowlake Ln SE
- 208 Indian Hills Trail
- 3365 Turtle Lake Dr SE
- 3785 Lower Roswell Rd
- 232 Lamplighter Ln SE
- 3344 Brookview Dr
- 253 Lamplighter Ln SE
- 220 Lamplighter Ct SE
- 3825 Creekview Dr NE
- 410 Pebblestone Cir SE
- 500 Ridgewater Dr
- 3863 Streamside Dr SE
- 3270 Brookview Dr
- 15 Vickwood Ct NE
- 3785 Lower Roswell Rd
- 3363 Somerset Trace SE
- 500 Ridgewater Dr
- 3228 Turtle Lake Dr SE
- 392 Greenfield Ct
- 455 Cove Dr NE Unit ID1019255P
- 3040 Clearbrook Dr
- 119 Woodlawn Dr NE
- 3239 Mill Chase Cir SE
- 2984 Blackberry Ln
- 673 Fairfield Dr Unit ID1019257P
- 3702 River Heights Crossing SE
- 4001 Riverlook Pkwy SE Unit 210
- 2831 Olde Post Rd SE
- 3281 Winthrop Cir
- 5668 River Heights Crossing SE Unit 5668
- 2006 Riverview Dr SE
- 398 Woodhaven Trail NE
- 2032 River Heights Walk SE
- 1206 Riverview Dr SE
