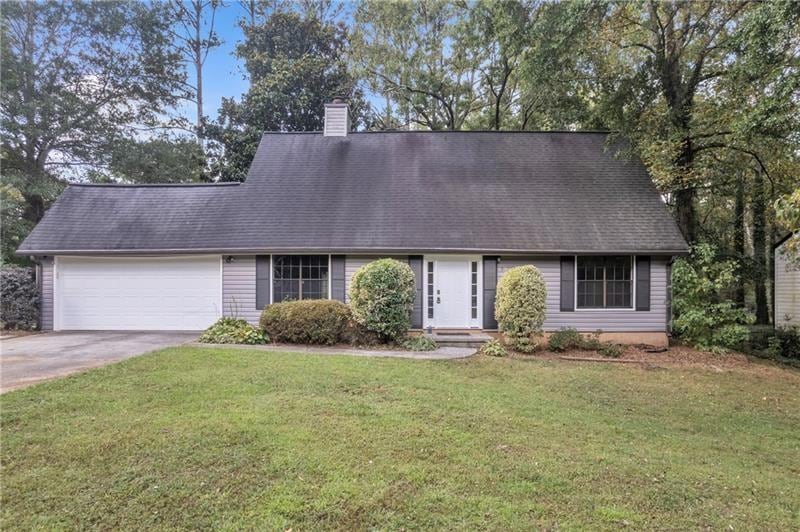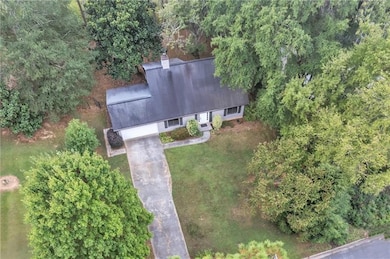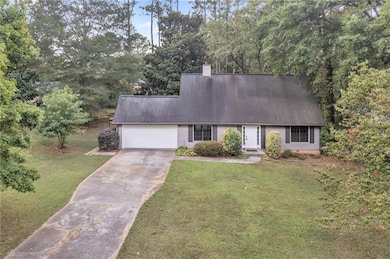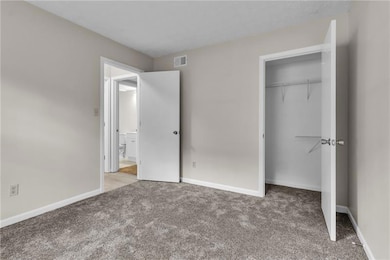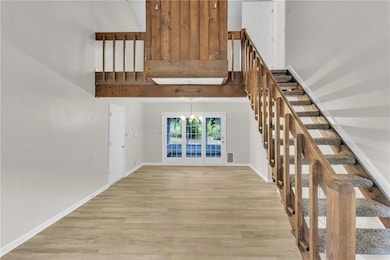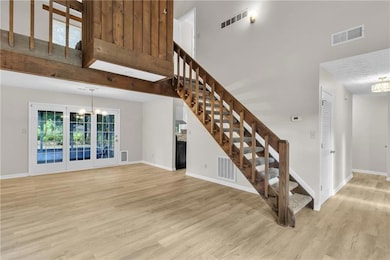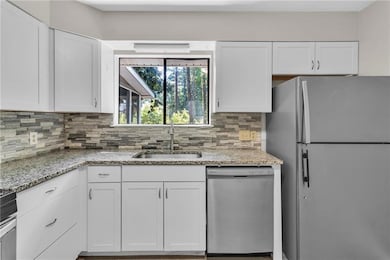3040 Clearbrook Dr Marietta, GA 30068
Indian Hills Country Club NeighborhoodHighlights
- Open-Concept Dining Room
- Sitting Area In Primary Bedroom
- Stone Countertops
- Eastvalley Elementary School Rated A-
- Traditional Architecture
- Private Yard
About This Home
This cute Cape Cod sits in a quiet East Cobb spot with 3 bedrooms & 2 full baths. Inside, you step into a home that feels fresh. New floors, clean carpet, and updated baths make it easy to move right in. The family room opens to the dining area, giving you space to relax or host. The white kitchen shines with granite counters, a tile backsplash, and stainless steel appliances. Two bedrooms sit on the main floor. Upstairs, you find a large owner suite with a loft that has wood beams and a fireplace. It feels like a true retreat. Convenient to shops, restraurants, Truist Park, and both I-75 and I-285. Fuller’s Park is down the road, and nearby clubs offer swim and tennis. Whether you start your day on the screened porch with coffee or end the day enjoying the fenced back yard with kids or pets, it is a perfect retreat.
Home Details
Home Type
- Single Family
Est. Annual Taxes
- $4,706
Year Built
- Built in 1975
Lot Details
- 0.25 Acre Lot
- Lot Dimensions are 99 x 110
- Property fronts a county road
- Chain Link Fence
- Private Yard
- Back Yard
Parking
- 2 Car Attached Garage
- Parking Accessed On Kitchen Level
- Driveway
Home Design
- Traditional Architecture
- Composition Roof
- Vinyl Siding
Interior Spaces
- 1,651 Sq Ft Home
- 1.5-Story Property
- Ceiling height of 10 feet on the lower level
- Family Room with Fireplace
- Open-Concept Dining Room
- Formal Dining Room
- Screened Porch
- Neighborhood Views
- Fire and Smoke Detector
- Laundry Room
Kitchen
- Gas Oven
- Dishwasher
- Stone Countertops
- White Kitchen Cabinets
Flooring
- Carpet
- Luxury Vinyl Tile
Bedrooms and Bathrooms
- Sitting Area In Primary Bedroom
- Oversized primary bedroom
- Bathtub and Shower Combination in Primary Bathroom
Schools
- Eastvalley Elementary School
- East Cobb Middle School
- Wheeler High School
Utilities
- Forced Air Heating and Cooling System
- Phone Available
- Cable TV Available
Listing and Financial Details
- Security Deposit $2,400
- 12 Month Lease Term
- $39 Application Fee
- Assessor Parcel Number 16110700170
Community Details
Overview
- Application Fee Required
- Country Place East Subdivision
Pet Policy
- Pets Allowed
Map
Source: First Multiple Listing Service (FMLS)
MLS Number: 7682171
APN: 16-1107-0-017-0
- 640 Maddie Way
- 2910 Phillips Ct
- 399 Old Canton Rd
- 420 Greenfield Trace
- 382 Greenfield Ct
- 392 Greenfield Ct
- 2915 Sope Creek Dr
- 860 Mitsy Ridge Dr
- 3165 Brookview Dr
- 3220 Birchfield Trace
- 180 Blue Sky Dr
- 529 Greystone Trail
- 745 Princeton Mill Run
- 2827 Beverly Hills Dr NE
- 3270 Brookview Dr
- 3442 Fox Hollow Dr
- 3344 Brookview Dr
- 2869 Old Sewell Rd
- 392 Greenfield Ct
- 2984 Blackberry Ln
- 460 Holt Rd NE
- 469 Holt Rd NE Unit FL1-ID1345540P
- 983 Bridgegate Dr NE
- 2756 Bridgegate Trace NE Unit ID1047360P
- 972 Bridgegate Dr NE
- 500 Ridgewater Dr
- 1200 Mitsy Forest Dr NE
- 1133 Wonder Ln
- 2431 Weatherford Ct
- 2431 Weatherford Ct Unit ID1234814P
- 3228 Turtle Lake Dr SE
- 3363 Somerset Trace SE
- 3785 Lower Roswell Rd
- 2010 Roswell Rd
- 447 Guilford Cir
- 1052 Indian Hills Pkwy
- 1950-2050 Roswell Rd
- 2085 Roswell Rd
