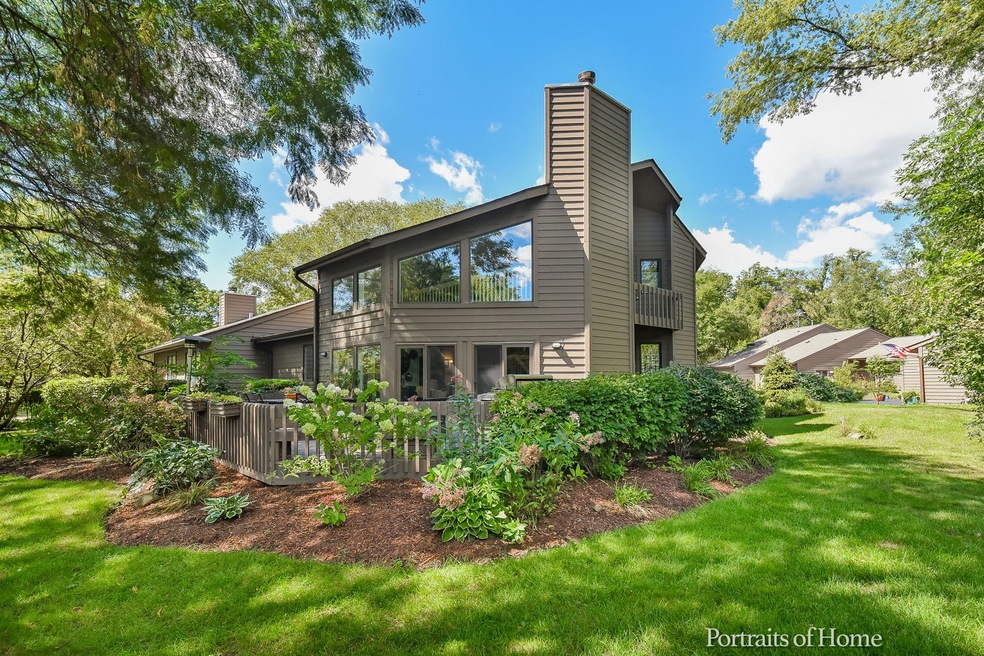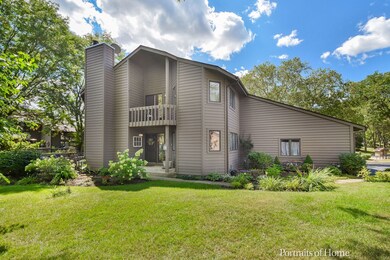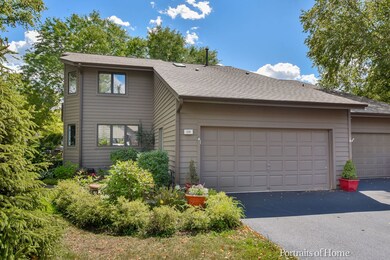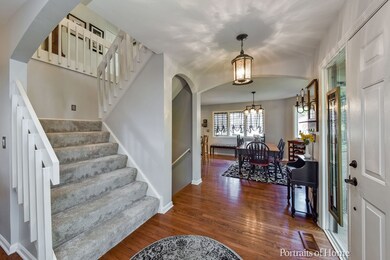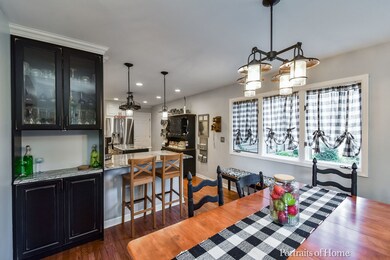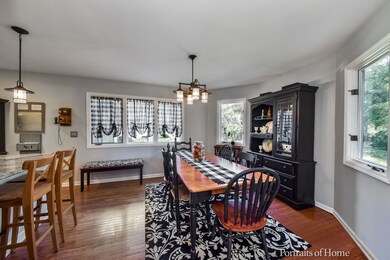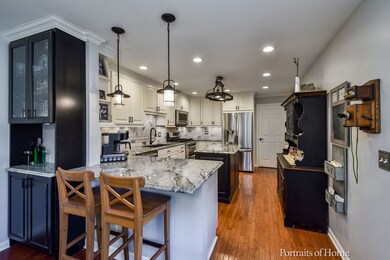
104 Shoreline Ct Unit 2 Saint Charles, IL 60174
Wildrose NeighborhoodHighlights
- Living Room with Fireplace
- Whirlpool Bathtub
- Attached Garage
- Wild Rose Elementary School Rated A
- Formal Dining Room
- Senior Tax Exemptions
About This Home
As of March 2024Beautiful Wildrose Springs townhome located on quiet cul-de-sac with first floor primary bedroom suite. The large and open first floor offers floor to ceiling windows allowing for an abundance of natural light. Hardwood throughout first floor, fresh paint and new carpeting in bedrooms and on second floor. The kitchen was updated in 2016 with all new cabinetry, appliances, granite counters, and lighting. Step down into your two story living room, featuring a gas fireplace, and slider doors for access to a large deck. Plenty of room for outdoor dining, grilling and entertaining. The first floor primary bedroom suite has new carpeting, a walk in closet and offers privacy from the main living areas. The second floor loft is open to the first floor and offers more living space as a second living room. Two additional bedrooms and an updated bath with double sinks, a walk-in shower and separate tub complete this level. The second floor balcony is a great spot for a swing chair or small table and chairs. The finished basement offers storage, workroom space and is roughed-in for a bath. First floor laundry and first floor guest bath (updated in 2016). New roof 2020. Lawn care and snow removal is provided but there are flower beds for putting a personal touch on perennials and annuals and watering is a cinch with your home's in-ground sprinkler system.
Last Agent to Sell the Property
@properties Christie's International Real Estate License #475170292 Listed on: 09/09/2021

Townhouse Details
Home Type
- Townhome
Est. Annual Taxes
- $10,390
Year Built | Renovated
- 1988 | 2016
HOA Fees
- $352 per month
Parking
- Attached Garage
- Driveway
- Parking Included in Price
Home Design
- Cedar
Interior Spaces
- Living Room with Fireplace
- Formal Dining Room
Bedrooms and Bathrooms
- Dual Sinks
- Whirlpool Bathtub
- Separate Shower
Finished Basement
- Rough-In Basement Bathroom
- Basement Storage
Listing and Financial Details
- Senior Tax Exemptions
- Homeowner Tax Exemptions
Community Details
Overview
- 2 Units
- Lisa Evans Association, Phone Number (847) 490-3833
- Property managed by Associa of Chicagoland
Pet Policy
- Pets Allowed
- Pets up to 50 lbs
Ownership History
Purchase Details
Purchase Details
Home Financials for this Owner
Home Financials are based on the most recent Mortgage that was taken out on this home.Purchase Details
Purchase Details
Home Financials for this Owner
Home Financials are based on the most recent Mortgage that was taken out on this home.Purchase Details
Home Financials for this Owner
Home Financials are based on the most recent Mortgage that was taken out on this home.Purchase Details
Purchase Details
Home Financials for this Owner
Home Financials are based on the most recent Mortgage that was taken out on this home.Similar Homes in Saint Charles, IL
Home Values in the Area
Average Home Value in this Area
Purchase History
| Date | Type | Sale Price | Title Company |
|---|---|---|---|
| Quit Claim Deed | -- | None Listed On Document | |
| Warranty Deed | $465,000 | First American Title | |
| Quit Claim Deed | -- | Dona-Dean Elsie | |
| Warranty Deed | $395,000 | Proper Title Llc | |
| Warranty Deed | $276,000 | Chicago Title Insurance Co | |
| Interfamily Deed Transfer | -- | None Available | |
| Warranty Deed | $259,000 | Greater Illinois Title Compa |
Mortgage History
| Date | Status | Loan Amount | Loan Type |
|---|---|---|---|
| Previous Owner | $375,250 | New Conventional | |
| Previous Owner | $100,000 | New Conventional | |
| Previous Owner | $300,000 | Unknown | |
| Previous Owner | $41,000 | Unknown | |
| Previous Owner | $25,000 | Unknown | |
| Previous Owner | $85,000 | No Value Available |
Property History
| Date | Event | Price | Change | Sq Ft Price |
|---|---|---|---|---|
| 03/08/2024 03/08/24 | Sold | $465,000 | +9.4% | $203 / Sq Ft |
| 02/06/2024 02/06/24 | Pending | -- | -- | -- |
| 02/01/2024 02/01/24 | For Sale | $425,108 | +7.6% | $186 / Sq Ft |
| 10/26/2021 10/26/21 | Sold | $395,000 | 0.0% | $173 / Sq Ft |
| 09/16/2021 09/16/21 | Pending | -- | -- | -- |
| 09/09/2021 09/09/21 | For Sale | $395,000 | +43.1% | $173 / Sq Ft |
| 10/30/2014 10/30/14 | Sold | $276,000 | -12.4% | $121 / Sq Ft |
| 09/25/2014 09/25/14 | Pending | -- | -- | -- |
| 09/04/2014 09/04/14 | For Sale | $315,000 | -- | $138 / Sq Ft |
Tax History Compared to Growth
Tax History
| Year | Tax Paid | Tax Assessment Tax Assessment Total Assessment is a certain percentage of the fair market value that is determined by local assessors to be the total taxable value of land and additions on the property. | Land | Improvement |
|---|---|---|---|---|
| 2023 | $10,390 | $137,819 | $31,664 | $106,155 |
| 2022 | $8,712 | $113,899 | $31,359 | $82,540 |
| 2021 | $7,957 | $108,568 | $29,891 | $78,677 |
| 2020 | $8,162 | $110,172 | $29,334 | $80,838 |
| 2019 | $8,005 | $107,990 | $28,753 | $79,237 |
| 2018 | $7,956 | $106,923 | $27,660 | $79,263 |
| 2017 | $8,231 | $109,237 | $26,713 | $82,524 |
| 2016 | $8,624 | $105,401 | $25,775 | $79,626 |
| 2015 | -- | $91,991 | $25,497 | $66,494 |
| 2014 | -- | $103,314 | $25,497 | $77,817 |
| 2013 | -- | $99,181 | $25,752 | $73,429 |
Agents Affiliated with this Home
-
Katie Fish

Seller's Agent in 2024
Katie Fish
Keller Williams Inspire - Geneva
(847) 560-3474
4 in this area
345 Total Sales
-
Cory Jones

Buyer's Agent in 2024
Cory Jones
eXp Realty - St. Charles
(630) 400-9009
7 in this area
363 Total Sales
-
Martha Harrison

Seller's Agent in 2021
Martha Harrison
@ Properties
(630) 418-2466
3 in this area
152 Total Sales
-
Matt Kombrink

Buyer's Agent in 2021
Matt Kombrink
One Source Realty
(630) 803-8444
7 in this area
948 Total Sales
-
Shannon Bowman

Buyer Co-Listing Agent in 2021
Shannon Bowman
One Source Realty
(630) 248-6716
1 in this area
68 Total Sales
-
Corinne Sciacqua

Buyer's Agent in 2014
Corinne Sciacqua
Berkshire Hathaway HomeServices Chicago
(630) 767-7768
10 Total Sales
Map
Source: Midwest Real Estate Data (MRED)
MLS Number: 11214048
APN: 09-21-426-086
- 6 Lakewood Cir
- 36W525 Wild Rose Rd
- 4N220 Thornly Rd
- 4N194 Thornly Rd
- 5N024 Il Route 31
- 36W442 Hunters Gate Rd
- 6N853 State Route 31
- 5N259 Wilton Croft Rd
- 203 Auburn Ct Unit 1
- 5N092 Grove Ave
- 875 Country Club Rd
- 2007 Thornwood Cir
- lot 012 Tuscola Ave
- 3N802 Bittersweet Rd
- 1224 Dean St
- 606 Cedar St
- 940 W Main St
- 1315 Keim Trail
- 1509 Keim Ct
- 1213 Keim Trail
