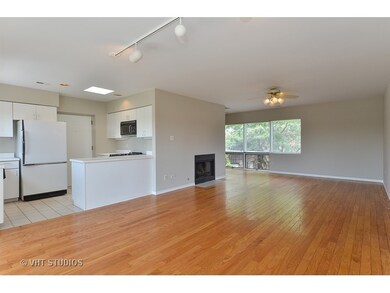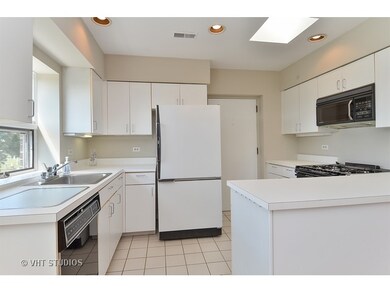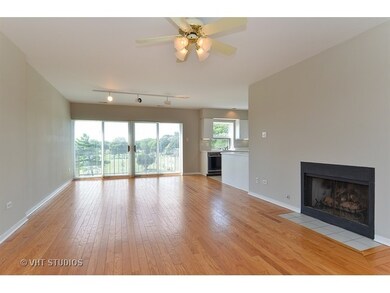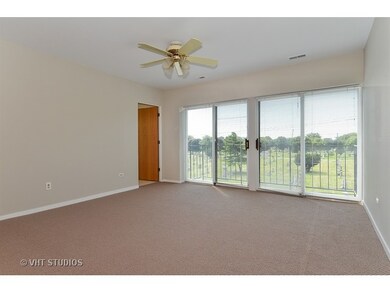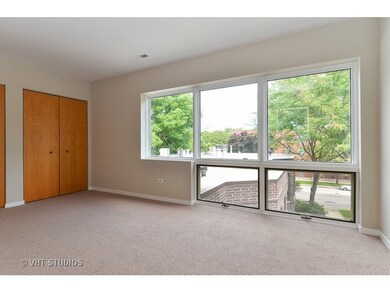
104 South Blvd Unit A Evanston, IL 60202
Southeast Evanston NeighborhoodEstimated Value: $384,000 - $524,000
Highlights
- Deck
- Wood Flooring
- Balcony
- Lincoln Elementary School Rated A
- Corner Lot
- 3-minute walk to South Boulevard Beach
About This Home
As of November 2016Very special offering of this airy penthouse with views of the city from your private roof deck. Covered parking for two cars, refreshed with new paint, floors refinished and new carpeting. New AC just installed. Call this a getaway, or call it home, the space is unbeatable at this price with an open concept modern plan plus south & north exposures. Walk-up third floor provides quiet environment for living and working, rest and relaxation. Gas fireplace accents the spacious living area. Nice room sizes and fabulous closet space. Master has double closets and bath plus a balcony and south views. Guest bedroom has double closet and faces north over the courtyard with tree-top view. Washer & dryer in-unit. This smaller courtyard building is so conveniently located near the beach, CTA, local boutique shopping and restaurants. Newer roof and roof deck in a well maintained and financially solid association.
Last Agent to Sell the Property
Baird & Warner License #471005899 Listed on: 08/10/2016

Property Details
Home Type
- Condominium
Est. Annual Taxes
- $8,163
Year Built
- 1980
Lot Details
- 0.48
HOA Fees
- $299 per month
Home Design
- Brick Exterior Construction
- Slab Foundation
- Asphalt Rolled Roof
- Rubber Roof
Interior Spaces
- Primary Bathroom is a Full Bathroom
- Skylights
- Gas Log Fireplace
- Entrance Foyer
- Wood Flooring
- Washer and Dryer Hookup
Kitchen
- Oven or Range
- Dishwasher
Parking
- Parking Available
- Driveway
- Off Alley Parking
- Parking Included in Price
Outdoor Features
- Balcony
- Deck
Utilities
- Forced Air Heating and Cooling System
- Heating System Uses Gas
- Lake Michigan Water
Additional Features
- North or South Exposure
- Southern Exposure
- Property is near a bus stop
Community Details
- Pets Allowed
Listing and Financial Details
- $500 Seller Concession
Ownership History
Purchase Details
Home Financials for this Owner
Home Financials are based on the most recent Mortgage that was taken out on this home.Similar Homes in the area
Home Values in the Area
Average Home Value in this Area
Purchase History
| Date | Buyer | Sale Price | Title Company |
|---|---|---|---|
| Sobczak Donald | $271,000 | Attorney |
Mortgage History
| Date | Status | Borrower | Loan Amount |
|---|---|---|---|
| Previous Owner | Rector Lallene J | $104,300 | |
| Previous Owner | Rector Lallene J | $50,000 | |
| Previous Owner | Spytek Edward J | $155,000 | |
| Previous Owner | Spytek Edward J | $70,000 | |
| Previous Owner | Spytek Edward J | $50,000 |
Property History
| Date | Event | Price | Change | Sq Ft Price |
|---|---|---|---|---|
| 11/10/2016 11/10/16 | Sold | $271,000 | -4.4% | $215 / Sq Ft |
| 10/07/2016 10/07/16 | Pending | -- | -- | -- |
| 08/10/2016 08/10/16 | For Sale | $283,500 | -- | $225 / Sq Ft |
Tax History Compared to Growth
Tax History
| Year | Tax Paid | Tax Assessment Tax Assessment Total Assessment is a certain percentage of the fair market value that is determined by local assessors to be the total taxable value of land and additions on the property. | Land | Improvement |
|---|---|---|---|---|
| 2024 | $8,163 | $38,842 | $4,605 | $34,237 |
| 2023 | $8,163 | $41,300 | $4,605 | $36,695 |
| 2022 | $8,163 | $41,300 | $4,605 | $36,695 |
| 2021 | $6,035 | $26,072 | $2,456 | $23,616 |
| 2020 | $6,014 | $26,072 | $2,456 | $23,616 |
| 2019 | $5,821 | $28,274 | $2,456 | $25,818 |
| 2018 | $6,116 | $25,759 | $2,072 | $23,687 |
| 2017 | $6,433 | $27,485 | $2,072 | $25,413 |
| 2016 | $6,324 | $27,485 | $2,072 | $25,413 |
| 2015 | $7,742 | $31,499 | $1,726 | $29,773 |
| 2014 | $7,683 | $31,499 | $1,726 | $29,773 |
| 2013 | $7,491 | $31,499 | $1,726 | $29,773 |
Agents Affiliated with this Home
-
Julie Naumiak

Seller's Agent in 2016
Julie Naumiak
Baird Warner
(847) 284-2417
3 in this area
110 Total Sales
-
Kelley Hughes -Liao

Buyer's Agent in 2016
Kelley Hughes -Liao
Coldwell Banker Realty
(847) 691-7045
10 in this area
45 Total Sales
Map
Source: Midwest Real Estate Data (MRED)
MLS Number: MRD09274322
APN: 11-19-423-008-1006
- 602 Sheridan Rd Unit 3E
- 580 Sheridan Square Unit 2
- 620 Sheridan Square Unit 3
- 641 Michigan Ave
- 714 Sheridan Rd
- 725 Michigan Ave
- 620 Judson Ave Unit 2
- 706 Forest Ave
- 626 Judson Ave Unit 3
- 743 Michigan Ave
- 540 Hinman Ave Unit 8
- 521 Chicago Ave Unit D
- 806 Forest Ave Unit 3
- 311 Kedzie St Unit 2
- 311 Kedzie St Unit 3
- 7768 N Sheridan Rd Unit D
- 7724 N Paulina St Unit 2N
- 830 Michigan Ave Unit E3
- 807 Judson Ave Unit 1E
- 623 Oakton St
- 108 South Blvd Unit CB
- 102 South Blvd Unit 102E
- 100 South Blvd Unit 100B
- 100 South Blvd Unit 100A
- 108 South Blvd Unit 108B
- 102 South Blvd Unit 102A
- 108 South Blvd Unit 108A
- 108 South Blvd Unit CA
- 104 South Blvd Unit 104W
- 104 South Blvd Unit 104E
- 104 South Blvd Unit 104A
- 102 South Blvd Unit 102B
- 104 South Blvd Unit W
- 104 South Blvd Unit E
- 108 South Blvd Unit B
- 104 South Blvd Unit A
- 102 South Blvd Unit A
- 102 South Blvd
- 106 South Blvd Unit 106B
- 106 South Blvd Unit 106A

