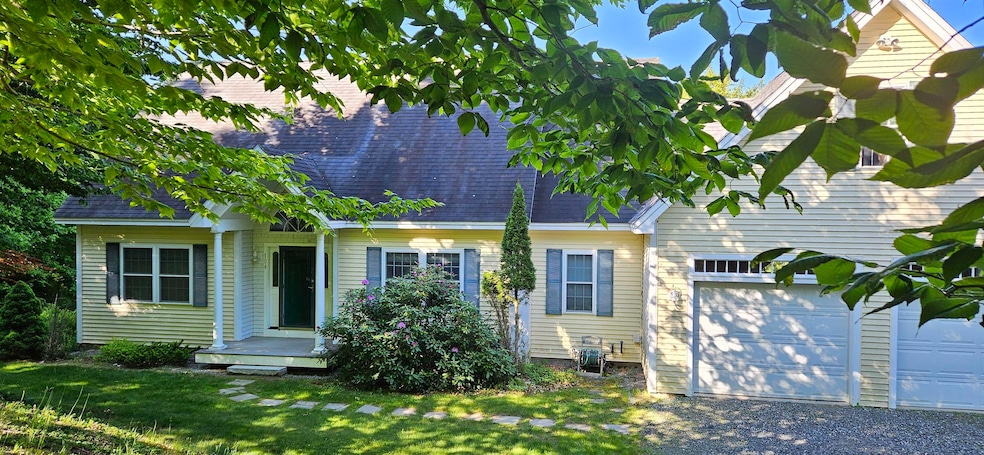104 Stoney Brook Rd Newbury, NH 03255
Highlights
- 2 Acre Lot
- Deck
- Wood Flooring
- Cape Cod Architecture
- Cathedral Ceiling
- Attic
About This Home
Annual rental unfurnished . Newer Luxury home built for family and the NH winters. Open concept with dramatic vaulted ceiling, catwalk balcony on 2nd flr. Overlooks wooded area and hills, south facing for great sun into the house. Large open kit with working island and brfst bar, breakfast nook, dining rm. Elevated deck off living rm. Private master suite. 3 BR up. Maple floors, and carpeted BRs. Walk out basement. private lot with 800 ft. rd. frontage and adjacent to open space. Close to sandy beach on Sunapee. 25 min lebanon/dhmc. 3 miles to center of New London or I89 exit. multi year lease considered. broker interest.
Listing Agent
Equity Group Real Estate Broker Inc. License #081.0094021 Listed on: 06/30/2025
Home Details
Home Type
- Single Family
Est. Annual Taxes
- $5,341
Year Built
- Built in 2007
Parking
- 2 Car Attached Garage
- Automatic Garage Door Opener
- Gravel Driveway
Home Design
- Cape Cod Architecture
- Fixer Upper
- Concrete Foundation
- Wood Frame Construction
- Fiberglass Roof
- Vinyl Siding
Interior Spaces
- 2,400 Sq Ft Home
- Property has 1.75 Levels
- Cathedral Ceiling
- Ceiling Fan
- Window Treatments
- Mud Room
- Dining Area
- Attic
Kitchen
- Stove
- Gas Range
- Microwave
- Freezer
- Dishwasher
- Kitchen Island
Flooring
- Wood
- Carpet
Bedrooms and Bathrooms
- 4 Bedrooms
Laundry
- Dryer
- Washer
Basement
- Walk-Out Basement
- Basement Fills Entire Space Under The House
Home Security
- Carbon Monoxide Detectors
- Fire and Smoke Detector
Utilities
- Air Conditioning
- Baseboard Heating
- Heating System Uses Gas
- Underground Utilities
- Drilled Well
- Septic Tank
- Satellite Dish
- Cable TV Available
Additional Features
- Deck
- 2 Acre Lot
Community Details
- Trails
Listing and Financial Details
- Tenant pays for electricity, heat, landscaping, snow removal
- Rent includes sewer, water
Map
Source: PrimeMLS
MLS Number: 5049287
APN: NWBU-000027-000268-000535
- 91 Chalk Pond Rd
- 88 Stonehouse Rd
- 13 Pine St
- 18 Stonehouse Rd
- 46 Lake Ave
- 648 Route 103a
- 127 Tracy Rd
- 0 Summit Rd Unit Lot 23 5020457
- 4 Gerald Dr
- 20 Ramblewood Place
- 273 Forest Acres Rd
- 329 Forest Acres Rd
- 357 Forest Acres Rd
- 291 Chalk Pond Rd
- Lower Crest Rd
- 138 Page Rd
- 29 Ramblewood Dr
- 25 Hilltop Dr
- 82 Little Cove Rd
- 81 Gerald Dr
- 155 Stoney Brook Rd
- 997 King Hill Rd
- 14 Gerald Dr
- 319 Chalk Pond Rd
- 83 Bowles Rd
- 306 Rollins Rd
- 14 Edgemont Landing
- 28 Lakewood Manor Rd
- 1875 New Hampshire 114
- 21 Fox Hollow Rd
- 442 Jobs Creek Rd
- 34 Fairway Dr Unit 34
- 1914 Little Lake Sunapee Rd Unit 1914
- 7 Main St
- 14 Chase St
- 1545 Route 114 Unit 1545
- 96 Fairway Dr
- 14 Hamel Rd
- 792 Bunker Rd
- 1005 Lake Ave







