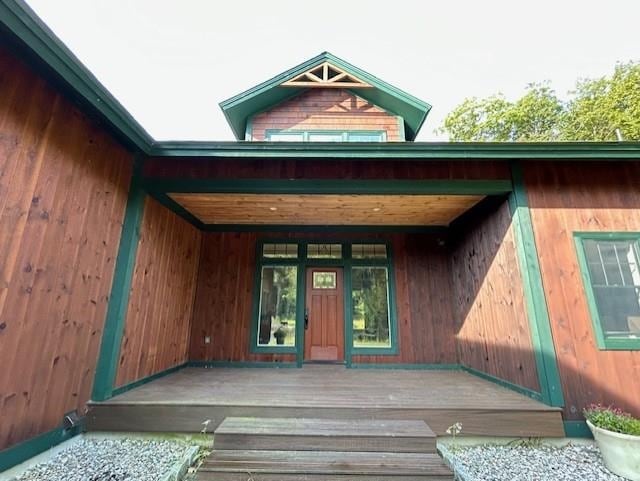21 Fox Hollow Rd Newbury, NH 03255
Highlights
- Ski Accessible
- Wooded Lot
- Main Floor Bedroom
- 3.09 Acre Lot
- Radiant Floor
- Modern Architecture
About This Home
FURNISHED, SEASONAL RENTAL! This house is spectacular with lots of space, a huge kitchen island, top notch appliances, quality everywhere! There are 3 bedrooms, 3.5 bathrooms, a deep 2-car garage, double ovens, large pantry, hot tub, wood-burning fireplace, and so much more! Side apartment over garage available for an au pair suite.
Available July and August: $8500.
Available September, October, November: $7000.00
Bi-weekly cleanings.
Tenants responsible for utility reimbursement.
Optional linen service: $280.
End of stay cleaning: $450.
Short term rentals are subject to NH Rooms & Meals tax of 8.5%. NH Meals & Rooms Tax License #101883.
Home Details
Home Type
- Single Family
Est. Annual Taxes
- $12,711
Year Built
- Built in 2019
Lot Details
- 3.09 Acre Lot
- Property fronts a private road
- Landscaped
- Corner Lot
- Wooded Lot
- Garden
Parking
- 2 Car Direct Access Garage
- Automatic Garage Door Opener
- Driveway
Home Design
- Modern Architecture
- Fixer Upper
- Concrete Foundation
- Architectural Shingle Roof
- Wood Siding
Interior Spaces
- Property has 1.75 Levels
- Furnished
- Bar
- Ceiling Fan
- Wood Burning Fireplace
- Natural Light
- Blinds
- Window Screens
- Open Floorplan
- Dining Area
- Screened Porch
- Storage
- Smart Thermostat
Kitchen
- Walk-In Pantry
- Oven
- Stove
- Microwave
- Dishwasher
- Kitchen Island
Flooring
- Radiant Floor
- Tile
- Vinyl Plank
Bedrooms and Bathrooms
- 3 Bedrooms
- Main Floor Bedroom
- Walk-In Closet
- Whirlpool Bathtub
Laundry
- Laundry on main level
- Dryer
- Washer
Basement
- Basement Fills Entire Space Under The House
- Interior Basement Entry
Accessible Home Design
- Accessible Full Bathroom
- Accessible Common Area
- Kitchen has a 60 inch turning radius
- Accessible Washer and Dryer
- Hard or Low Nap Flooring
Utilities
- Mini Split Air Conditioners
- Vented Exhaust Fan
- Mini Split Heat Pump
- Baseboard Heating
- Propane
- Private Water Source
- Drilled Well
- Cable TV Available
Listing and Financial Details
- Security Deposit $5,000
- Tenant pays for electricity, heat, hot water, internet service, snow removal, trash collection
Community Details
Overview
- Application Fee Required
Recreation
- Trails
- Ski Accessible
Map
Source: PrimeMLS
MLS Number: 5048336
APN: NWBU-000007-000445-000374
- 8 Snow Rd
- 68 Middlebrook Rd
- 1387 Route 103
- 1386 Route 103
- 175 Bay Point Rd
- 198 Bay Point Rd
- 213 Bay Point Rd
- 7 Morningside Dr
- 477 Edgemont Rd
- 20 Edgemont Landing Rd
- 38 New Province Rd
- 334 Bay Point Rd
- 136 Bowles Rd
- 70 Highland Ave
- 552 Route 103
- 60 Emily Ln
- 184 Bowles Rd
- 0 Edgemont Rd Unit 5032408
- 0 Edgemont Rd Unit 5030057
- 79 Emily Ln
- 14 Hamel Rd
- 14 Edgemont Landing
- 28 Lakewood Manor Rd
- 83 Bowles Rd
- 306 Rollins Rd
- 14 Chase St
- 14 Gerald Dr
- 7 Main St
- 319 Chalk Pond Rd
- 104 Stoney Brook Rd
- 155 Stoney Brook Rd
- 524 Sunapee St Unit 11
- 34 Fairway Dr Unit 34
- 96 Fairway Dr
- 43 Piney Point Rd
- 590 Center Rd
- 6 Paquette Ln
- 442 Jobs Creek Rd
- 997 King Hill Rd
- 169 Sunapee St







