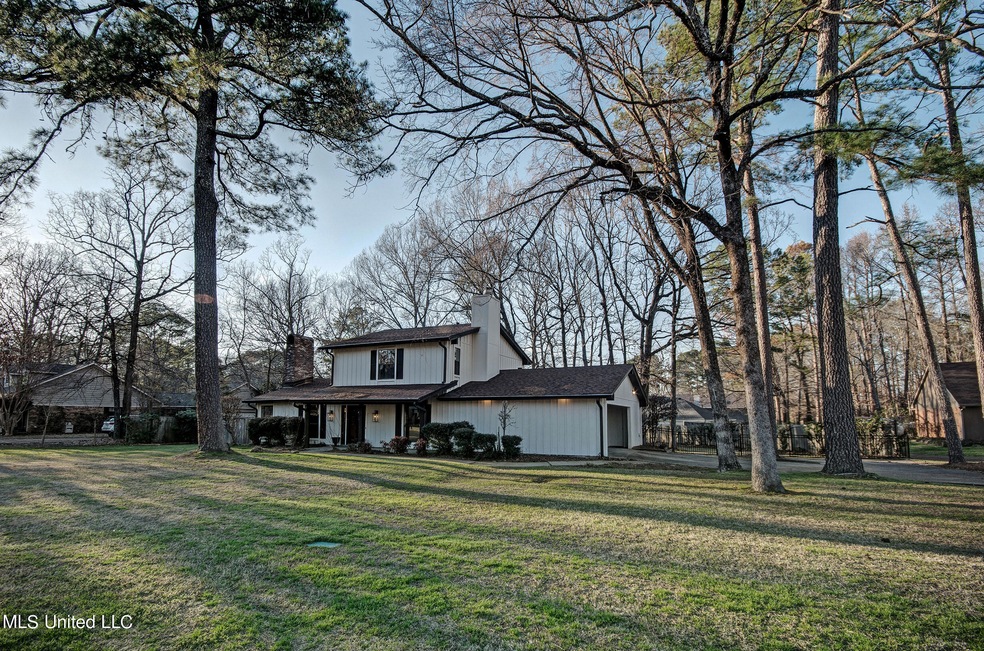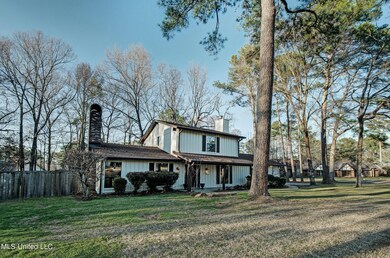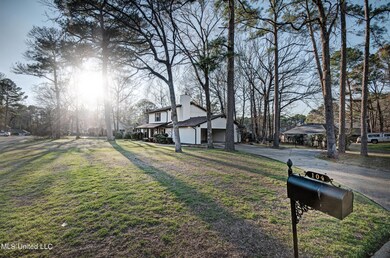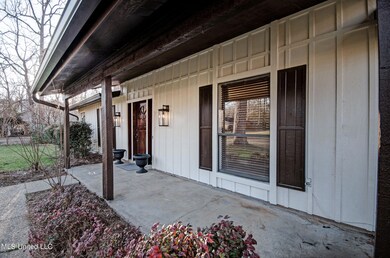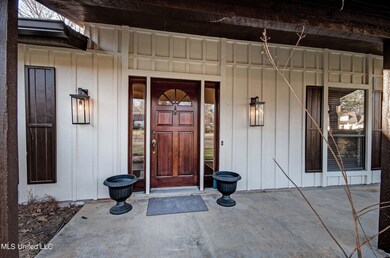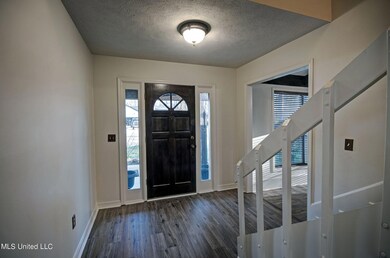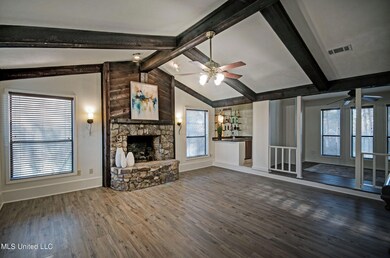
104 Stonington Ct Brandon, MS 39047
Estimated Value: $256,000 - $274,672
Highlights
- Fireplace in Primary Bedroom
- Deck
- Main Floor Primary Bedroom
- Oakdale Elementary School Rated A
- Traditional Architecture
- High Ceiling
About This Home
As of April 2024**Welcome to 104 Stonington Ct, Brandon, MS 39047!**
Nestled in a peaceful neighborhood, this charming home offers comfort and style. With 3 bedrooms, 2 full/2 half baths and 2,181 ft + 180ft of stunning SUNROOM overlooking the backyard, there's ample space for relaxation and entertainment!
Step inside to discover a beautifully designed interior, featuring a primary suite on the first floor, fresh paint throughout (floor to ceiling), new LVP floors, and a vaulted and beamed ceiling in the living room coupled with the retro wet bar area bring all the character! The kitchen is galley style and has an eat-in area on one end and a formal dining area on the other all overlooking the fenced backyard with wood deck.
The 2 guest bedrooms are upstairs and provide a peaceful retreat, while abundance of built-ins, and location all enhance the overall appeal of this home. Outside, the covered front porch, cul-de-sac, private backyard and mature landscaping provide a perfect backdrop for outdoor activities.
Located in Paradise Point, this home offers convenience to the 33,000 acre Reservoir, multi-use trails, schools, shopping and dining. Don't miss the opportunity to make this your dream home! Call your Realtor today for a private showing.
Last Agent to Sell the Property
Mercedes Smith
Blue South Real Estate Group,LLC dba Blue South Listed on: 02/22/2024
Home Details
Home Type
- Single Family
Est. Annual Taxes
- $976
Year Built
- Built in 1979
Lot Details
- 0.49 Acre Lot
- Cul-De-Sac
- Gated Home
- Back Yard Fenced and Front Yard
Home Design
- Traditional Architecture
- Brick Exterior Construction
- Slab Foundation
- Shingle Roof
Interior Spaces
- 2,181 Sq Ft Home
- 2-Story Property
- Wet Bar
- Built-In Features
- Bookcases
- Beamed Ceilings
- High Ceiling
- Ceiling Fan
- Multiple Fireplaces
- Entrance Foyer
- Living Room with Fireplace
- Luxury Vinyl Tile Flooring
- Fire and Smoke Detector
Kitchen
- Oven
- Built-In Electric Range
- Recirculated Exhaust Fan
- Microwave
Bedrooms and Bathrooms
- 3 Bedrooms
- Primary Bedroom on Main
- Fireplace in Primary Bedroom
- Walk-In Closet
- Double Vanity
Laundry
- Laundry Room
- Laundry on lower level
Parking
- 2 Attached Carport Spaces
- Driveway
- Paved Parking
Outdoor Features
- Deck
- Rain Gutters
- Front Porch
Schools
- Oakdale Elementary School
- Northwest Rankin Middle School
- Northwest Rankin High School
Utilities
- Central Heating and Cooling System
- Heating System Uses Natural Gas
- Natural Gas Connected
- Cable TV Available
Community Details
- No Home Owners Association
- Paradise Point Subdivision
Listing and Financial Details
- Assessor Parcel Number I12e000001 00180
Similar Homes in Brandon, MS
Home Values in the Area
Average Home Value in this Area
Mortgage History
| Date | Status | Borrower | Loan Amount |
|---|---|---|---|
| Closed | Matthews Jacky | $260,482 | |
| Closed | Hudgens Richard L | $75,200 | |
| Closed | Hudgens Richard L | $50,000 | |
| Closed | Hudgens Richard | $50,000 |
Property History
| Date | Event | Price | Change | Sq Ft Price |
|---|---|---|---|---|
| 04/11/2024 04/11/24 | Sold | -- | -- | -- |
| 02/23/2024 02/23/24 | Pending | -- | -- | -- |
| 02/22/2024 02/22/24 | For Sale | $250,000 | -- | $115 / Sq Ft |
Tax History Compared to Growth
Tax History
| Year | Tax Paid | Tax Assessment Tax Assessment Total Assessment is a certain percentage of the fair market value that is determined by local assessors to be the total taxable value of land and additions on the property. | Land | Improvement |
|---|---|---|---|---|
| 2024 | $2,042 | $21,746 | $0 | $0 |
| 2023 | $976 | $18,305 | $0 | $0 |
| 2022 | $962 | $18,305 | $0 | $0 |
| 2021 | $962 | $18,305 | $0 | $0 |
| 2020 | $962 | $18,305 | $0 | $0 |
| 2019 | $981 | $16,504 | $0 | $0 |
| 2018 | $963 | $16,504 | $0 | $0 |
| 2017 | $963 | $16,504 | $0 | $0 |
| 2016 | $892 | $16,249 | $0 | $0 |
| 2015 | $892 | $16,249 | $0 | $0 |
| 2014 | $874 | $16,249 | $0 | $0 |
| 2013 | -- | $16,249 | $0 | $0 |
Agents Affiliated with this Home
-
M
Seller's Agent in 2024
Mercedes Smith
Blue South Real Estate Group,LLC dba Blue South
-
Tammy James

Buyer's Agent in 2024
Tammy James
KEYSource Real Estate
(601) 624-5891
41 Total Sales
Map
Source: MLS United
MLS Number: 4071392
APN: I12E-000001-00180
- 110 Stonington Ct
- 105 Paradise Point Dr
- 1109 Martin Dr
- 109 Landry Dr
- 505 Castaway Cir
- 272 Disciple Dr
- 401 Fallen Acorn Cir
- 1414 Rudder Way
- 1411 Rudder Way
- 408 Calvary Crossing
- 420 Freedom Ring Dr
- 340 Freedom Ring Dr
- 320 Freedom Ring Dr
- 2011 Freedom Ring Dr
- 211 Magnolia Trail
- 802 Audubon Point Dr
- 703 Audubon Point Dr
- 215 Swallow Dr
- 520 Cliffview Dr
- 100 Sandpiper Rd
- 104 Stonington Ct
- 102 Stonington Ct
- 106 Stonington Ct
- 113 Stonington Ct Unit n/a
- 113 Stonington Ct
- 109 Stonington Ct
- 205 Stonington Dr
- 207 Stonington Dr
- 112 Stonington Ct Unit 22
- 112 Stonington Ct
- 111 Stonington Ct
- 107 Stonington Ct
- 108 Stonington Ct
- 203 Stonington Dr
- 209 Stonington Dr
- 105 Stonington Ct
- 1910 Scenic Dr
- 1908 Scenic Dr
- 201 Stonington Dr
- 1906 Scenic Dr
