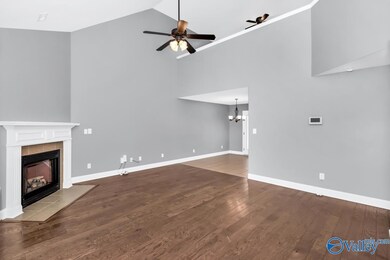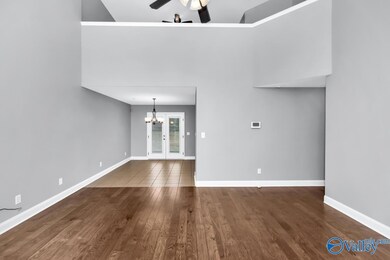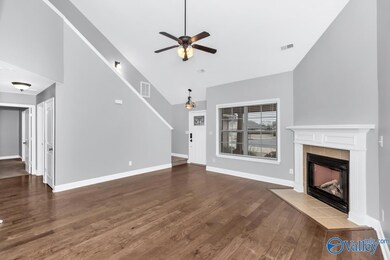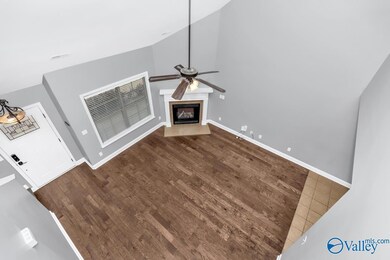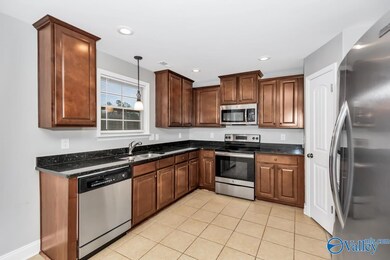
104 Summer Cove Cir NW Madison, AL 35757
Monrovia NeighborhoodHighlights
- Open Floorplan
- Central Heating and Cooling System
- Gas Log Fireplace
- Main Floor Primary Bedroom
About This Home
As of March 2025***Seller now offering $10,000 in concessions*** Well maintained and move-in ready 4 bedroom, 2.5 bathroom home in a private cul-de-sac in Lanier Lakes! Hand-scraped hardwood floors, gas fireplace, eat-in kitchen with granite countertops, pantry, and stainless steel appliances. The master bedroom is conveniently located on the main level with a walk-in closet and glamour bath to provide ample storage and relaxation. 3 bedrooms, a full bath, and a large loft are upstairs.
Home Details
Home Type
- Single Family
Est. Annual Taxes
- $3,470
Year Built
- Built in 2011
Lot Details
- Lot Dimensions are 38 x 149 x 128 x 106
HOA Fees
- $14 Monthly HOA Fees
Home Design
- Slab Foundation
Interior Spaces
- 2,034 Sq Ft Home
- Property has 2 Levels
- Open Floorplan
- Gas Log Fireplace
Kitchen
- Oven or Range
- Microwave
- Dishwasher
- Disposal
Bedrooms and Bathrooms
- 4 Bedrooms
- Primary Bedroom on Main
Parking
- 2 Car Garage
- Front Facing Garage
Schools
- Williams Elementary School
- Columbia High School
Utilities
- Central Heating and Cooling System
- Water Heater
Community Details
- Cathy Collinsworth Association
- Built by ADAMS HOMES LLC
- Lanier Lakes Subdivision
Listing and Financial Details
- Tax Lot 84
- Assessor Parcel Number 1505160001002078
Ownership History
Purchase Details
Home Financials for this Owner
Home Financials are based on the most recent Mortgage that was taken out on this home.Purchase Details
Home Financials for this Owner
Home Financials are based on the most recent Mortgage that was taken out on this home.Purchase Details
Home Financials for this Owner
Home Financials are based on the most recent Mortgage that was taken out on this home.Purchase Details
Home Financials for this Owner
Home Financials are based on the most recent Mortgage that was taken out on this home.Purchase Details
Home Financials for this Owner
Home Financials are based on the most recent Mortgage that was taken out on this home.Map
Similar Homes in Madison, AL
Home Values in the Area
Average Home Value in this Area
Purchase History
| Date | Type | Sale Price | Title Company |
|---|---|---|---|
| Warranty Deed | $300,000 | None Listed On Document | |
| Warranty Deed | $300,000 | None Listed On Document | |
| Warranty Deed | $215,000 | None Available | |
| Warranty Deed | $177,000 | None Available | |
| Warranty Deed | $129,500 | None Available | |
| Foreclosure Deed | $129,500 | None Available |
Mortgage History
| Date | Status | Loan Amount | Loan Type |
|---|---|---|---|
| Open | $240,000 | New Conventional | |
| Previous Owner | $485,000 | Future Advance Clause Open End Mortgage | |
| Previous Owner | $180,805 | VA | |
| Previous Owner | $129,500 | Future Advance Clause Open End Mortgage | |
| Previous Owner | $179,955 | New Conventional |
Property History
| Date | Event | Price | Change | Sq Ft Price |
|---|---|---|---|---|
| 03/07/2025 03/07/25 | Sold | $300,000 | -4.7% | $147 / Sq Ft |
| 02/05/2025 02/05/25 | Pending | -- | -- | -- |
| 01/06/2025 01/06/25 | Price Changed | $314,900 | -3.1% | $155 / Sq Ft |
| 11/13/2024 11/13/24 | Price Changed | $324,900 | -3.0% | $160 / Sq Ft |
| 10/16/2024 10/16/24 | Price Changed | $334,900 | -1.2% | $165 / Sq Ft |
| 09/02/2024 09/02/24 | For Sale | $339,000 | +57.7% | $167 / Sq Ft |
| 08/25/2020 08/25/20 | Off Market | $215,000 | -- | -- |
| 05/26/2020 05/26/20 | Sold | $215,000 | -2.3% | $97 / Sq Ft |
| 04/14/2020 04/14/20 | Pending | -- | -- | -- |
| 04/06/2020 04/06/20 | For Sale | $220,000 | +24.3% | $99 / Sq Ft |
| 05/25/2017 05/25/17 | Off Market | $177,000 | -- | -- |
| 02/24/2017 02/24/17 | Sold | $177,000 | -6.8% | $85 / Sq Ft |
| 01/15/2017 01/15/17 | Pending | -- | -- | -- |
| 09/23/2016 09/23/16 | For Sale | $189,900 | +7.7% | $91 / Sq Ft |
| 12/20/2012 12/20/12 | Off Market | $176,356 | -- | -- |
| 09/21/2012 09/21/12 | Sold | $176,356 | +3.1% | $93 / Sq Ft |
| 08/22/2012 08/22/12 | Pending | -- | -- | -- |
| 05/23/2011 05/23/11 | For Sale | $171,100 | -- | $90 / Sq Ft |
Tax History
| Year | Tax Paid | Tax Assessment Tax Assessment Total Assessment is a certain percentage of the fair market value that is determined by local assessors to be the total taxable value of land and additions on the property. | Land | Improvement |
|---|---|---|---|---|
| 2024 | $3,470 | $59,820 | $11,000 | $48,820 |
| 2023 | $3,470 | $59,820 | $11,000 | $48,820 |
| 2022 | $3,264 | $56,280 | $9,500 | $46,780 |
| 2021 | $2,819 | $48,600 | $6,000 | $42,600 |
| 2020 | $1,110 | $19,950 | $3,000 | $16,950 |
| 2019 | $1,060 | $19,090 | $3,000 | $16,090 |
| 2018 | $1,008 | $18,200 | $0 | $0 |
| 2017 | $2,110 | $36,380 | $0 | $0 |
| 2016 | $2,110 | $36,380 | $0 | $0 |
| 2015 | $2,110 | $36,380 | $0 | $0 |
| 2014 | $2,110 | $36,380 | $0 | $0 |
Source: ValleyMLS.com
MLS Number: 21869924
APN: 15-05-16-0-001-002.078
- 109 High Green Dr
- 9566 Abington Cove Blvd
- 9558 Abington Cove Blvd NW
- 105 Sam Houston Cir NW
- 9556 Abington Cove Blvd NW
- 9574 Abington Cove Blvd NW
- 6515 Landsmere Ln
- 6513 Landsmere Ln
- 6604 Abbington Glen Dr
- 121 Mercury Ln
- 101 Nettles Dr NW
- 201 Mantle Dr
- 225 Nettles Dr NW
- 115 Summer Pointe Ln NW
- 205 Miniver Place NW
- 108 Summer Pointe Ln NW
- 211 Miniver Place NW
- 212 Miniver Place NW
- 104 Summer Pointe Ln
- 216 Miniver Place NW

