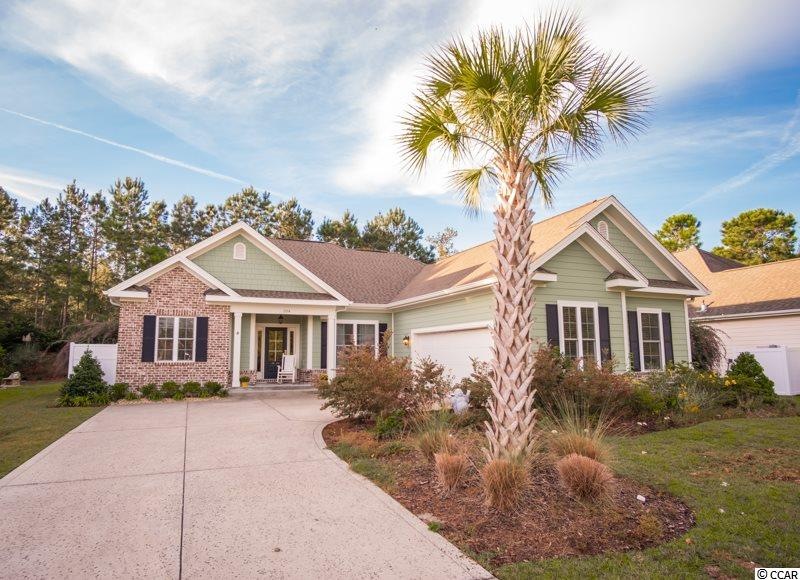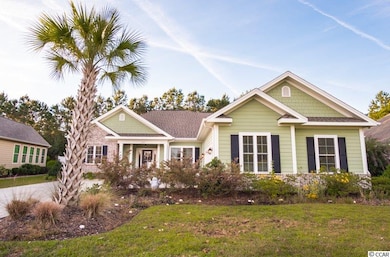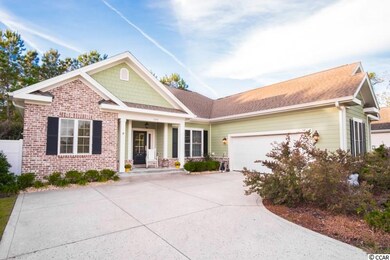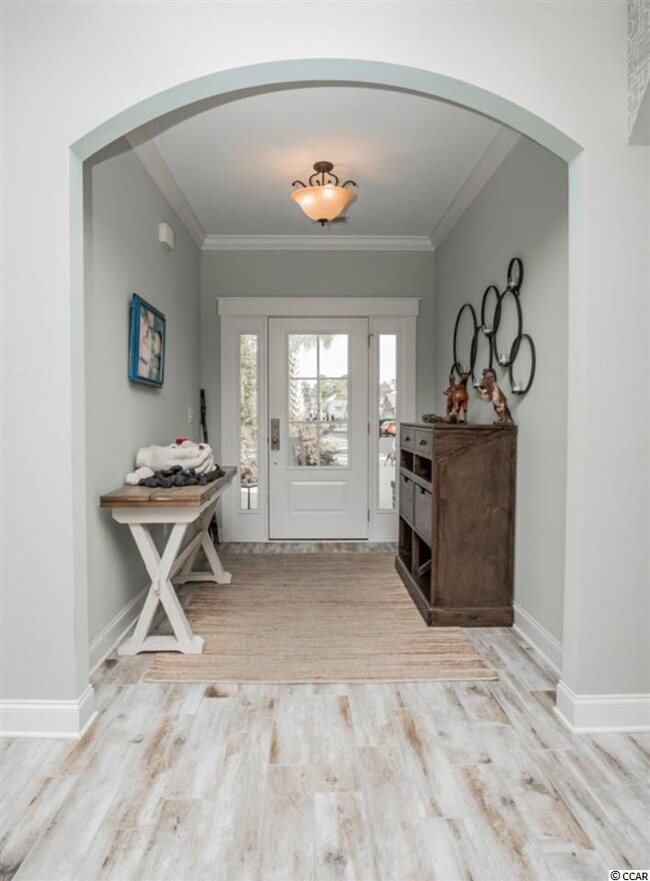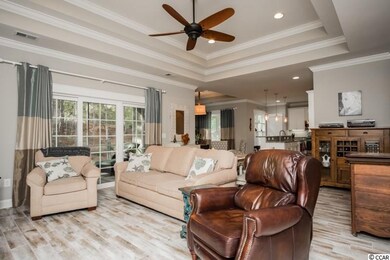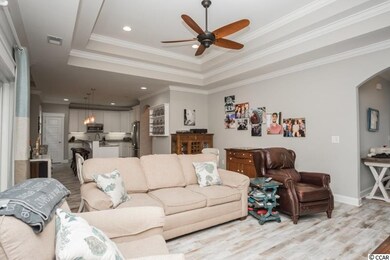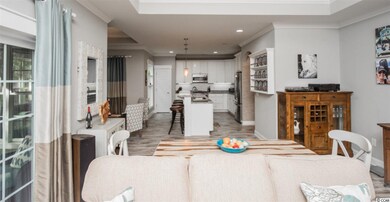
104 Summerlight Dr Unit Palm Bay @ Prince Cr Murrells Inlet, SC 29576
Murrells Inlet NeighborhoodEstimated Value: $500,308 - $619,000
Highlights
- Golf Course Community
- Gated Community
- Traditional Architecture
- Waccamaw Elementary School Rated A-
- Clubhouse
- Main Floor Primary Bedroom
About This Home
As of January 2019This beautifully decorated custom home was designed by CRG Companies, a premiere builder on the Grand Strand as highlighted in Builders Architect and Grand Strand Magazine. This professionally decorated 3 bed, 2.5 bath home is located in the picturesque gated community of Palm Bay @ Prince Creek. The bright and airy living room begins the welcoming open floor plan that expands into an over-sized screened-in porch that's perfect for outdoor entertaining. The kitchen includes custom cabinetry, granite counter tops with plenty of space, an extended breakfast bar and upgraded stainless steel appliances that includes a gas range stove. The kitchen expands into a spacious flex room with pristine faux hardwood ceramic tile flooring. These floors are a dream as they are scratch proof, water proof, and very easy to clean. The luxurious main floor master suite includes a peaceful reading area, walk-in tile shower, garden tub, double sinks and two large walk in closets. One of the greatest features of the home is its expansive storage space with plenty of closets and room above the garage. This home has a classic charm with its crown molding and double tray ceilings throughout. Additional features include a two car garage with sink, a tank-less water heater, irrigation system and an electric fence to protect your furry friends. This highly sought after Palm Bay location is off TPC boulevard and home to the Tournament Players Club golf course in Murrells Inlet. Prince Creek is in the heart of Murrells Inlet activity being only a few miles from the beach, intracoastal waterway for boating, shopping, hospital and dining at the famous seafood capital of SC, the Murrells Inlet Marshwalk. Additional amenities include sidewalks throughout the neighborhood, community pool, tennis courts, volleyball courts, pavilion with a fireplace, playground and community center offering many planned activities. Move in ready, this home comes furnished with no work necessary. Schedule a showing today! Measurements & Sq. Footage Approximate and to be Verified by Buyer.
Home Details
Home Type
- Single Family
Est. Annual Taxes
- $1,576
Year Built
- Built in 2015
Lot Details
- 8,276 Sq Ft Lot
- Fenced
HOA Fees
- $133 Monthly HOA Fees
Parking
- 2 Car Attached Garage
- Side Facing Garage
- Garage Door Opener
Home Design
- Traditional Architecture
- Slab Foundation
- Concrete Siding
- Tile
Interior Spaces
- 1,900 Sq Ft Home
- Furnished
- Tray Ceiling
- Ceiling Fan
- Window Treatments
- Entrance Foyer
- Combination Dining and Living Room
- Screened Porch
- Carpet
- Fire and Smoke Detector
Kitchen
- Breakfast Bar
- Range
- Microwave
- Freezer
- Dishwasher
- Stainless Steel Appliances
- Kitchen Island
- Solid Surface Countertops
- Disposal
Bedrooms and Bathrooms
- 3 Bedrooms
- Primary Bedroom on Main
- Split Bedroom Floorplan
- Walk-In Closet
- Bathroom on Main Level
- Single Vanity
- Dual Vanity Sinks in Primary Bathroom
- Shower Only
- Garden Bath
Laundry
- Laundry Room
- Washer and Dryer
Schools
- Waccamaw Elementary School
- Waccamaw Middle School
- Waccamaw High School
Utilities
- Central Heating and Cooling System
- Cooling System Powered By Gas
- Heating System Uses Gas
- Underground Utilities
- Gas Water Heater
- Cable TV Available
Additional Features
- Patio
- Outside City Limits
Community Details
Overview
- Association fees include electric common, legal and accounting, common maint/repair, pool service, recreation facilities, trash pickup
- The community has rules related to fencing
Recreation
- Golf Course Community
- Tennis Courts
- Community Pool
Additional Features
- Clubhouse
- Security
- Gated Community
Ownership History
Purchase Details
Purchase Details
Home Financials for this Owner
Home Financials are based on the most recent Mortgage that was taken out on this home.Purchase Details
Home Financials for this Owner
Home Financials are based on the most recent Mortgage that was taken out on this home.Purchase Details
Home Financials for this Owner
Home Financials are based on the most recent Mortgage that was taken out on this home.Purchase Details
Purchase Details
Similar Homes in Murrells Inlet, SC
Home Values in the Area
Average Home Value in this Area
Purchase History
| Date | Buyer | Sale Price | Title Company |
|---|---|---|---|
| Joseph James | $335,465 | None Available | |
| Boucher Lisa M | $315,000 | None Available | |
| Gibson Richard | $329,900 | None Available | |
| Lasarsky Dennis R | $298,000 | -- | |
| Atpk Llc | $37,000 | -- | |
| Moore Michael W | $85,900 | None Available |
Mortgage History
| Date | Status | Borrower | Loan Amount |
|---|---|---|---|
| Previous Owner | Boucher Lisa M | $140,000 | |
| Previous Owner | Gibson Richard | $217,687 | |
| Previous Owner | Lasarsky Dennis R | $238,400 |
Property History
| Date | Event | Price | Change | Sq Ft Price |
|---|---|---|---|---|
| 01/03/2019 01/03/19 | Sold | $315,000 | -1.5% | $166 / Sq Ft |
| 10/26/2018 10/26/18 | For Sale | $319,900 | -- | $168 / Sq Ft |
Tax History Compared to Growth
Tax History
| Year | Tax Paid | Tax Assessment Tax Assessment Total Assessment is a certain percentage of the fair market value that is determined by local assessors to be the total taxable value of land and additions on the property. | Land | Improvement |
|---|---|---|---|---|
| 2024 | $1,576 | $12,720 | $2,800 | $9,920 |
| 2023 | $1,576 | $12,720 | $2,800 | $9,920 |
| 2022 | $1,325 | $12,720 | $2,800 | $9,920 |
| 2021 | $1,265 | $12,552 | $2,800 | $9,752 |
| 2020 | $1,174 | $11,756 | $2,800 | $8,956 |
| 2019 | $1,263 | $12,632 | $3,000 | $9,632 |
| 2018 | $1,296 | $126,320 | $0 | $0 |
| 2017 | $1,230 | $11,732 | $0 | $0 |
| 2016 | $1,151 | $10,722 | $0 | $0 |
| 2015 | $900 | $0 | $0 | $0 |
| 2014 | $900 | $75,000 | $75,000 | $0 |
| 2012 | -- | $75,000 | $75,000 | $0 |
Agents Affiliated with this Home
-
Move South w/ An Team
M
Seller's Agent in 2019
Move South w/ An Team
INNOVATE Real Estate
(843) 839-1649
14 in this area
151 Total Sales
-
Jim Neely

Buyer's Agent in 2019
Jim Neely
Realty ONE Group Dockside
(843) 907-1264
42 Total Sales
Map
Source: Coastal Carolinas Association of REALTORS®
MLS Number: 1821798
APN: 41-0133B-073-00-00
- 110 Summerlight Dr
- 156 Summerlight Dr
- 22 Salvia Ct
- 64 Summerlight Dr
- 28 Grey Moss Rd
- 3 Birdsong Ct
- 133 Charles Towne Ln Unit Charles Towne Bays a
- 179 Hyacinth Loop
- 455 Hyacinth Loop
- 1262 Limestone St
- 18 Cyclamen Ct
- 63 Grey Moss Rd
- 200 Stonefly Ct
- 81 Cascade Dr
- 29 Saltwind Loop
- 4482 Fringetree Dr
- 15 Saltwind Loop
- 41 Bear Creek Loop
- 4554 Fringetree Dr
- 47 Isle of Palms Dr
- 104 Summerlight Dr
- 104 Summerlight Dr Unit lot 73
- 104 Summerlight Dr Unit Palm Bay @ Prince Cr
- 100 Summerlight Dr
- 100 Summerlight Dr Unit Lot 74
- 106 Summerlight Dr
- 96 Summerlight Dr
- 96 Summerlight Dr Unit Lot 75
- 96 Summerlight Dr
- 108 Summerlight Dr
- 108 Summerlight Dr Unit Lot 71
- 97 Summerlight Dr Unit Lot 97 Palm Bay
- 97 Summerlight Dr
- 97 Summerlight Dr Unit Lot 14 Palm Bay at
- 94 Summerlight Dr
- 105 Summerlight Dr
- 110 Summerlight Dr Unit Lot 70
- 110 Summerlight Dr Unit Lot 70 Eaton B
- 93 Summerlight Dr Unit 93 Palm Bay
- 102 Summerlight Dr
