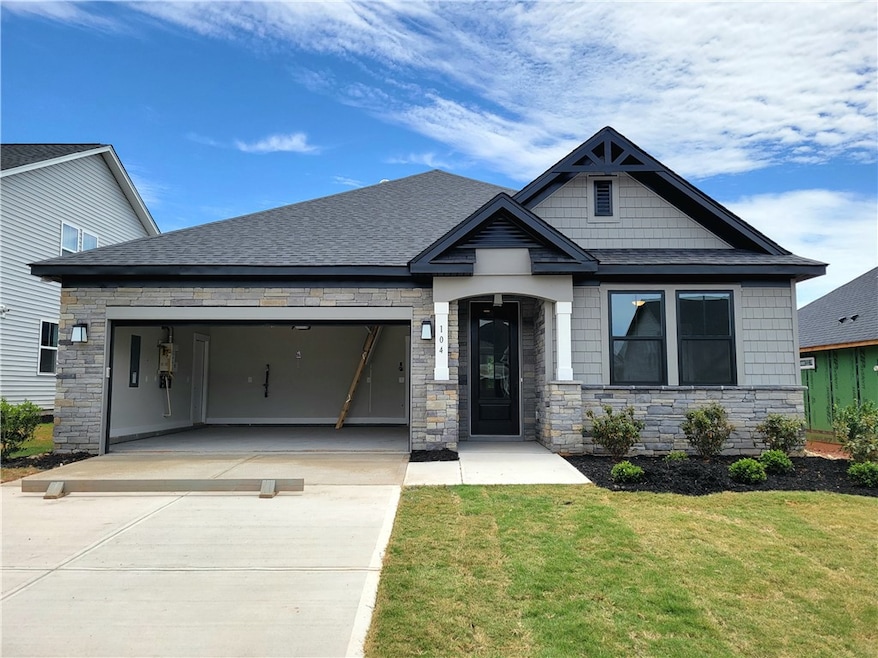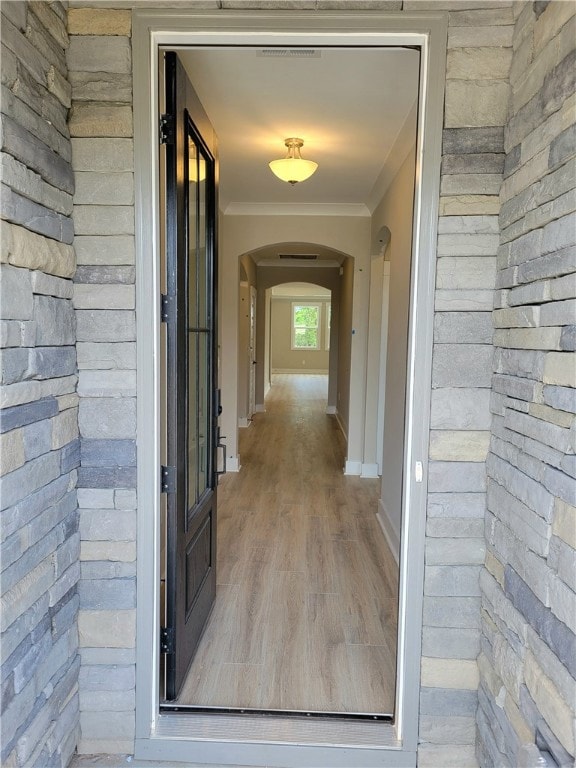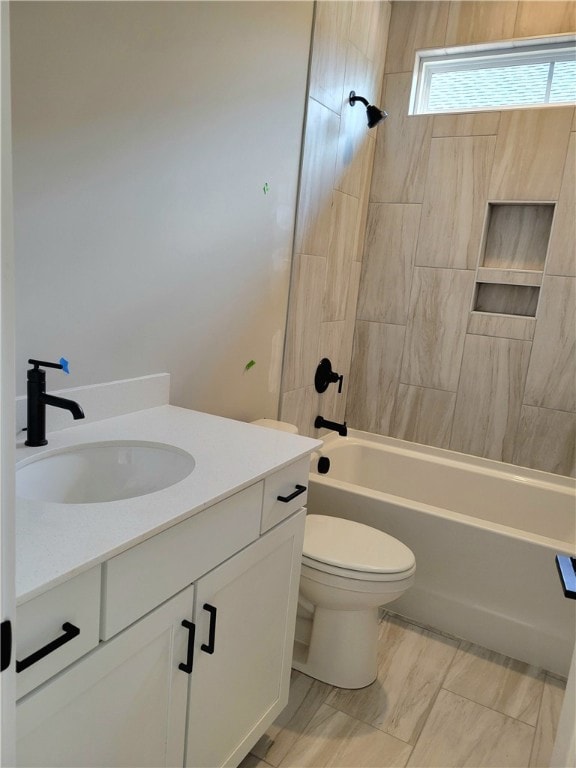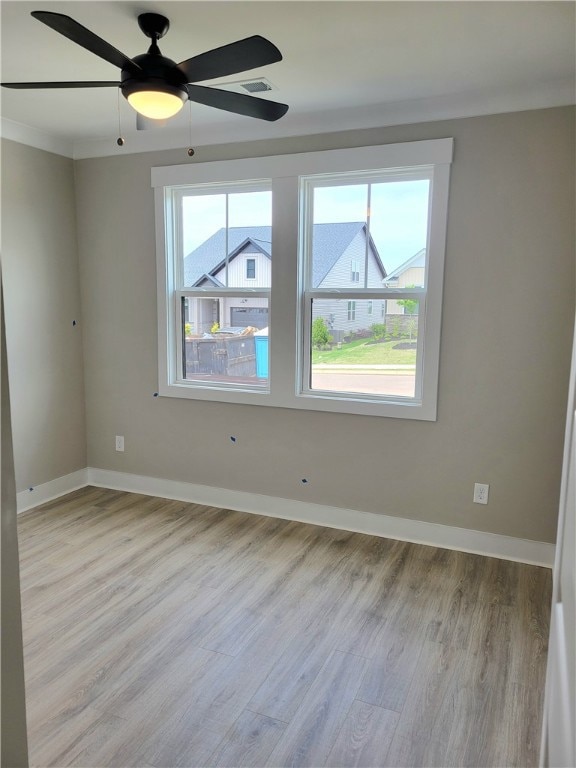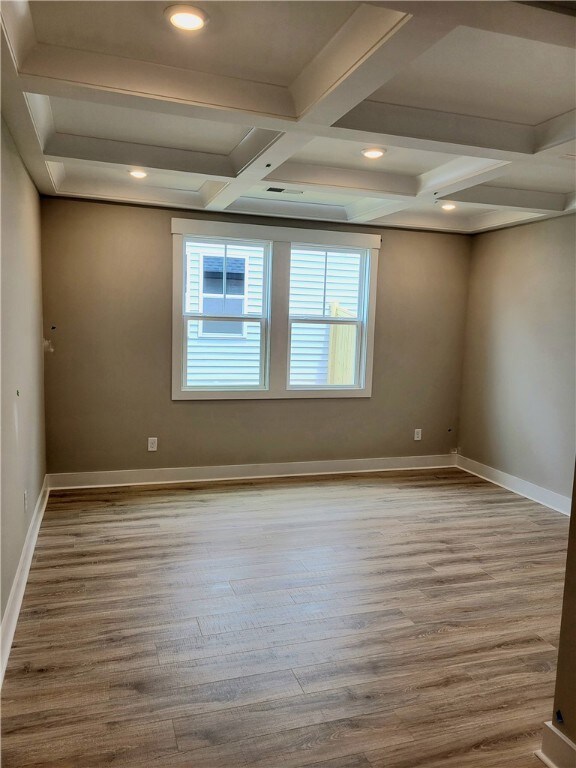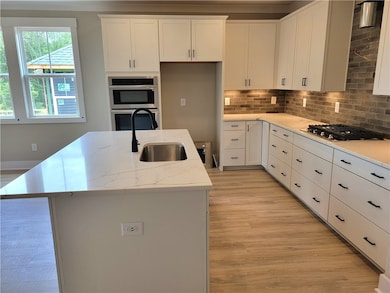
104 Tiger Lily Dr Anderson, SC 29621
Estimated payment $3,237/month
Highlights
- Farmhouse Style Home
- 2 Car Attached Garage
- Bathroom on Main Level
- Midway Elementary School Rated A
- Cooling Available
- Central Heating
About This Home
This Greenbrier floor plan in The Meadows at Midway showcases the thoughtful layout and livability that makes it one of our most popular homes. Built on a carefully selected homesite, this home offers spacious main-level living with an open-concept design and a flexible bonus room upstairs. Located in one of Anderson’s fastest-growing communities, residents enjoy access to a brand-new amenity center with a pool, tennis courts, pickleball courts, and a shaded pavilion, just minutes from Lake Hartwell, AnMed Hospital, Target, and Downtown Anderson.
Home Details
Home Type
- Single Family
Year Built
- Built in 2025
HOA Fees
- $46 Monthly HOA Fees
Parking
- 2 Car Attached Garage
Home Design
- Farmhouse Style Home
- Slab Foundation
- Vinyl Siding
- Stone
Interior Spaces
- 2,000 Sq Ft Home
- 1-Story Property
Bedrooms and Bathrooms
- 3 Bedrooms
- Bathroom on Main Level
- 3 Full Bathrooms
Schools
- Midway Elementary School
- Glenview Middle School
- Tl Hanna High School
Utilities
- Cooling Available
- Central Heating
- Heating System Uses Gas
Additional Features
- 6,534 Sq Ft Lot
- City Lot
Community Details
- Built by Hunter Quinn Homes
- The Meadows At Midway Subdivision
Listing and Financial Details
- Tax Lot 03
- Assessor Parcel Number 1470004007
Map
Home Values in the Area
Average Home Value in this Area
Property History
| Date | Event | Price | Change | Sq Ft Price |
|---|---|---|---|---|
| 05/24/2025 05/24/25 | Pending | -- | -- | -- |
| 05/24/2025 05/24/25 | For Sale | $483,730 | -- | $242 / Sq Ft |
Similar Homes in Anderson, SC
Source: Western Upstate Multiple Listing Service
MLS Number: 20288050
- 115 Tiger Lily Dr
- 128 Tiger Lily Dr
- 129 Tiger Lily Dr
- 130 Tiger Lily Dr
- 128 Beaverdam Creek Rd
- 200 Oakmont Dr
- 3136 Midway Rd
- 3138 Midway Rd
- 3140 Midway Rd
- 133 Beaverdam Creek Rd
- 117 Beaverdam Creek Rd
- 43 Hillsborough Dr
- 33 Ravencrest Dr
- 0 Oak Hill Dr
- 28 Fawn Hill Dr
- 133 Easy Gap Rd
- 108 Beaverdam Creek Dr
- 212 Rockpine Dr
- 115 Beaverdam Creek Dr
- 103 Beaverdam Creek Dr
