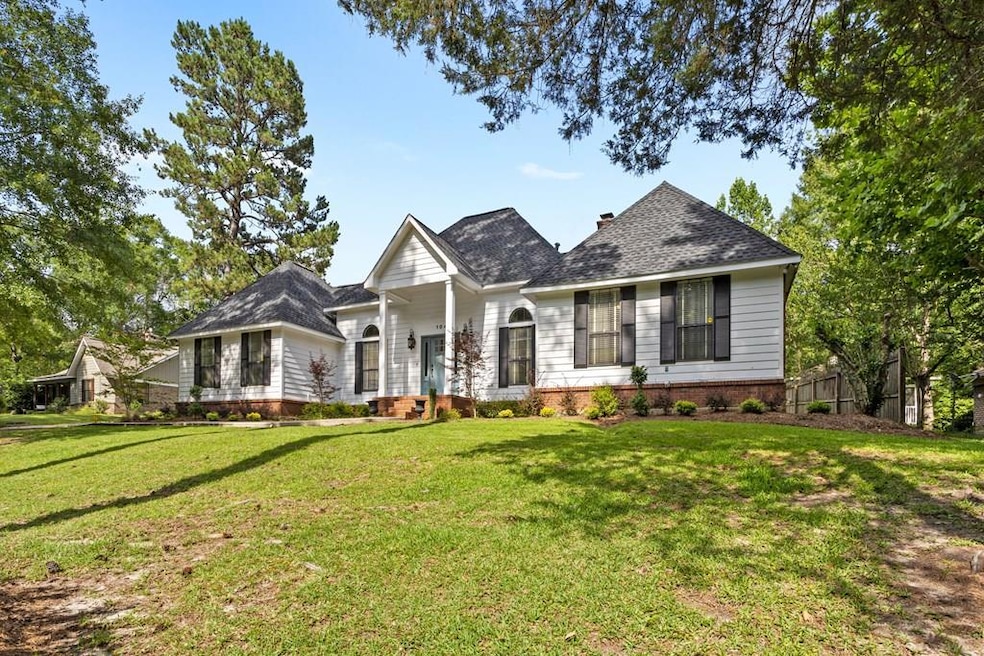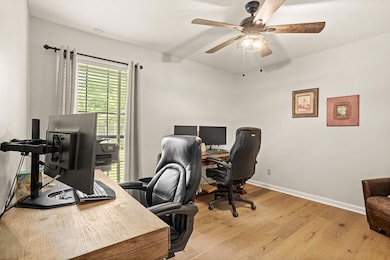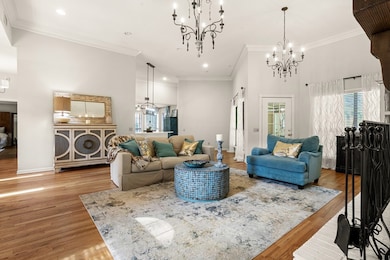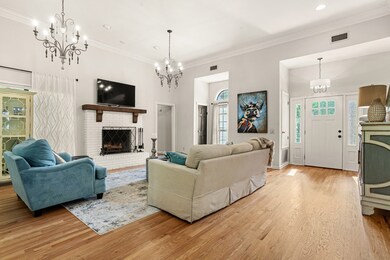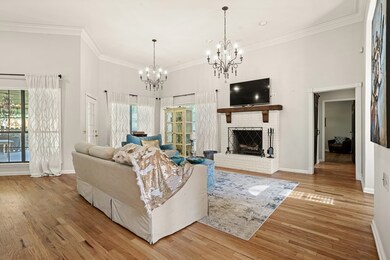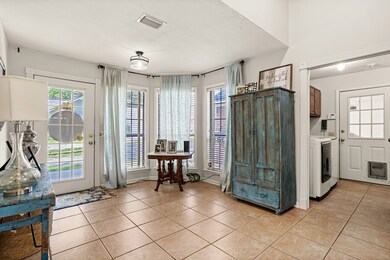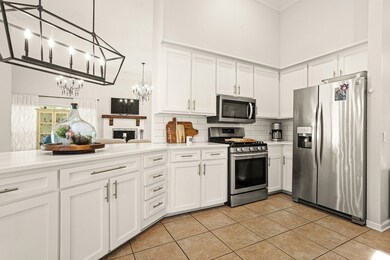104 Timber Ridge Cir Waynesboro, MS 39367
Estimated payment $1,551/month
Highlights
- Spa
- 2 Car Attached Garage
- Walk-In Closet
- Rear Porch
- Brick Veneer
- Spa Bath
About This Home
A Rare Gem in this much sought after neighborhood offers 3 bedrooms & 2 baths. A complete kitchen renovation in 2022, new wood flooring in 2024, and new roof and privacy fence this year! The open floorplan flows so nicely from indoor living onto outdoor entertaining. This beauty is Move-In ready with so many new and unique fixtures, even a Chandelier on the back patio! Double Garage with remotes and Security system. Storage shelving in attic. Complete PCDS will be uploaded asap! Technical issues uploading.
Listing Agent
Laura Kelley Realty Brokerage Phone: 6017350050 License #B26081 Listed on: 06/12/2025
Home Details
Home Type
- Single Family
Est. Annual Taxes
- $1,888
Year Built
- Built in 1994
Lot Details
- 0.54 Acre Lot
- Lot Dimensions are 125' x 189
- Wood Fence
- Property is in very good condition
Parking
- 2 Car Attached Garage
- Open Parking
Home Design
- Brick Veneer
- Slab Foundation
- Architectural Shingle Roof
Interior Spaces
- 2,073 Sq Ft Home
- 1-Story Property
- Ceiling Fan
- Wood Burning Fireplace
- Insulated Windows
- Home Security System
Kitchen
- Gas Range
- Range Hood
- Microwave
- Dishwasher
- Disposal
Flooring
- Laminate
- Tile
Bedrooms and Bathrooms
- 3 Bedrooms
- Walk-In Closet
- 2 Full Bathrooms
- Spa Bath
Outdoor Features
- Spa
- Patio
- Playground
- Rear Porch
- Stoop
Schools
- Wayne County Elementary And Middle School
- Wayne County High School
Utilities
- Zoned Heating and Cooling
- Heating System Uses Natural Gas
Community Details
- Timber Ridge Subdivision
Map
Home Values in the Area
Average Home Value in this Area
Tax History
| Year | Tax Paid | Tax Assessment Tax Assessment Total Assessment is a certain percentage of the fair market value that is determined by local assessors to be the total taxable value of land and additions on the property. | Land | Improvement |
|---|---|---|---|---|
| 2024 | $2,188 | $17,094 | $0 | $0 |
| 2023 | $2,188 | $17,094 | $0 | $0 |
| 2022 | $1,862 | $17,094 | $0 | $0 |
| 2021 | $1,745 | $16,967 | $0 | $0 |
| 2020 | $1,699 | $16,589 | $0 | $0 |
| 2019 | $1,933 | $16,589 | $0 | $0 |
| 2018 | $2,824 | $24,884 | $0 | $0 |
| 2017 | $2,775 | $24,884 | $0 | $0 |
| 2016 | $2,549 | $23,934 | $0 | $0 |
| 2015 | -- | $23,934 | $0 | $0 |
| 2014 | -- | $15,772 | $0 | $0 |
Property History
| Date | Event | Price | List to Sale | Price per Sq Ft |
|---|---|---|---|---|
| 10/02/2025 10/02/25 | Price Changed | $265,000 | -1.1% | $128 / Sq Ft |
| 08/13/2025 08/13/25 | For Sale | $268,000 | 0.0% | $129 / Sq Ft |
| 08/05/2025 08/05/25 | Pending | -- | -- | -- |
| 06/12/2025 06/12/25 | For Sale | $268,000 | -- | $129 / Sq Ft |
Source: Laurel Board of REALTORS®
MLS Number: 36880
APN: 063C-06-00102102
- 511 McIlwain Dr
- 1305 Oakland St
- 1028 Wayne St
- 1202 Fairview Dr
- 278 Ramey Ln Unit LotWP001
- 1104 Fairview Dr
- 800 Wayne St
- 1511 Dogwood Dr Unit 1511
- 912 Spring St
- 1313 Allison Way Dr
- TBD Turner St
- 1019-A N Turner St
- 407 Williams Dr
- 123 Patton Creek Pkwy
- Lot 4 1 AC Patton Creek Rd
- Lot 6 1 ac Patton Creek Rd
- Lot 7 1 AC Patton Creek Rd
- LOT 5 1 AC Patton Creek Rd
- Lot 8 1 ac Patton Creek Rd
- TBD Howard Brothers Rd
