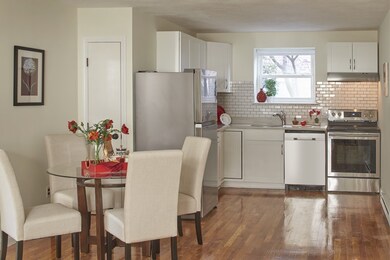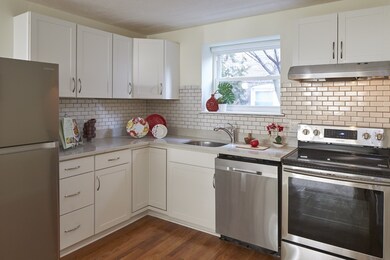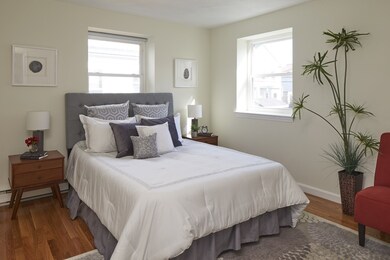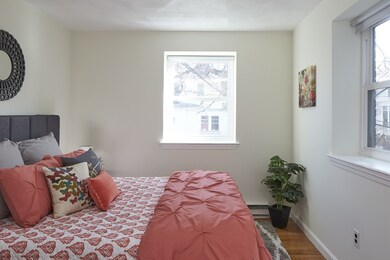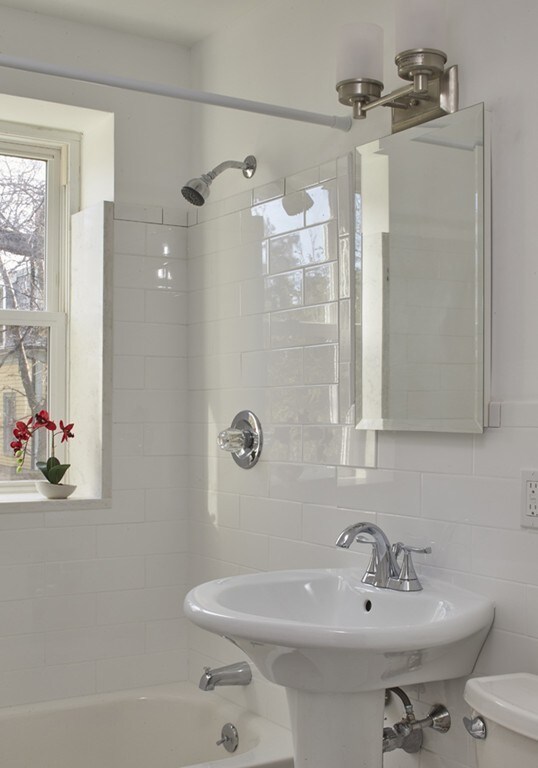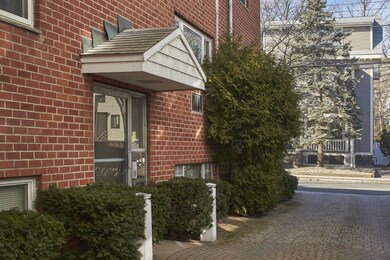
104 Trowbridge St Unit 4 Cambridge, MA 02138
Mid-Cambridge NeighborhoodHighlights
- Wood Flooring
- Electric Baseboard Heater
- 5-minute walk to Joan Lorentz Park
- Intercom
About This Home
As of April 2018Contemporary living in Harvard Square: This just renovated 2 bedroom condominium features custom design elements and the convenience of garage parking on a charming tree-lined street, just 4 blocks from Harvard Square. This light filled home offers an open floor plan with oak flooring and a large eat-in kitchen complete with Quartz "carrarra marble" countertops and stainless steel appliances. There is a lovely tiled bathroom and abundant closet space, plus the one car garage! In this 6-unit, self-managed association there is a common laundry and private storage space. Within a short distance of the building and in every direction, there are a multitude of restaurants, unique shops and entertainment -- all the best of what Cambridge, Harvard and Porter Squares have to offer are just beyond your doorstep. Walk Score is 86!
Last Buyer's Agent
Yingbo Dou
Dreamega International Realty LLC License #449586848
Property Details
Home Type
- Condominium
Est. Annual Taxes
- $4,955
Year Built
- Built in 1968
Lot Details
- Year Round Access
HOA Fees
- $280 per month
Parking
- 1 Car Garage
Kitchen
- ENERGY STAR Qualified Refrigerator
- ENERGY STAR Qualified Dishwasher
- ENERGY STAR Range
Flooring
- Wood
- Tile
Utilities
- Cooling System Mounted In Outer Wall Opening
- Electric Baseboard Heater
- Individual Controls for Heating
- Water Holding Tank
- Natural Gas Water Heater
- Cable TV Available
Ownership History
Purchase Details
Home Financials for this Owner
Home Financials are based on the most recent Mortgage that was taken out on this home.Purchase Details
Home Financials for this Owner
Home Financials are based on the most recent Mortgage that was taken out on this home.Purchase Details
Home Financials for this Owner
Home Financials are based on the most recent Mortgage that was taken out on this home.Purchase Details
Map
Similar Homes in the area
Home Values in the Area
Average Home Value in this Area
Purchase History
| Date | Type | Sale Price | Title Company |
|---|---|---|---|
| Deed | -- | -- | |
| Deed | $782,000 | -- | |
| Deed | $306,000 | -- | |
| Deed | $123,000 | -- |
Mortgage History
| Date | Status | Loan Amount | Loan Type |
|---|---|---|---|
| Open | $469,000 | Adjustable Rate Mortgage/ARM | |
| Previous Owner | $264,000 | No Value Available | |
| Previous Owner | $266,000 | Purchase Money Mortgage | |
| Previous Owner | $87,100 | No Value Available |
Property History
| Date | Event | Price | Change | Sq Ft Price |
|---|---|---|---|---|
| 07/07/2022 07/07/22 | Rented | $3,400 | +6.3% | -- |
| 06/27/2022 06/27/22 | Under Contract | -- | -- | -- |
| 06/20/2022 06/20/22 | For Rent | $3,200 | 0.0% | -- |
| 04/03/2018 04/03/18 | Sold | $782,000 | +20.3% | $1,098 / Sq Ft |
| 02/27/2018 02/27/18 | Pending | -- | -- | -- |
| 02/21/2018 02/21/18 | For Sale | $650,000 | -- | $913 / Sq Ft |
Tax History
| Year | Tax Paid | Tax Assessment Tax Assessment Total Assessment is a certain percentage of the fair market value that is determined by local assessors to be the total taxable value of land and additions on the property. | Land | Improvement |
|---|---|---|---|---|
| 2025 | $4,955 | $780,300 | $0 | $780,300 |
| 2024 | $4,497 | $759,700 | $0 | $759,700 |
| 2023 | $4,529 | $772,800 | $0 | $772,800 |
| 2022 | $4,515 | $762,600 | $0 | $762,600 |
| 2021 | $4,345 | $742,800 | $0 | $742,800 |
| 2020 | $4,219 | $733,800 | $0 | $733,800 |
| 2019 | $3,345 | $563,100 | $0 | $563,100 |
| 2018 | $3,263 | $518,800 | $0 | $518,800 |
| 2017 | $3,048 | $469,600 | $0 | $469,600 |
| 2016 | $2,908 | $416,000 | $0 | $416,000 |
| 2015 | $2,885 | $368,900 | $0 | $368,900 |
| 2014 | $2,742 | $327,200 | $0 | $327,200 |
Source: MLS Property Information Network (MLS PIN)
MLS Number: 72284068
APN: CAMB-000140-000000-000091-000004
- 118 Trowbridge St Unit 6
- 1 Lamont Ave
- 11-13 Line St
- 60 Line St
- 104 Beacon St Unit 2
- 22 Francis Ave
- 88 Highland Ave Unit 2
- 88 Highland Ave Unit 88
- 13 Goodman Rd
- 386 Washington St Unit 2B
- 6 Marie Ave Unit 1
- 395 Broadway Unit R4A
- 18 Calvin St
- 33 Trowbridge St Unit A
- 14 Calvin St
- 5 Crawford St Unit 9
- 337 Harvard St Unit 3
- 5 Magnus Ave
- 18 Fainwood Cir
- 54 Park St Unit 2

