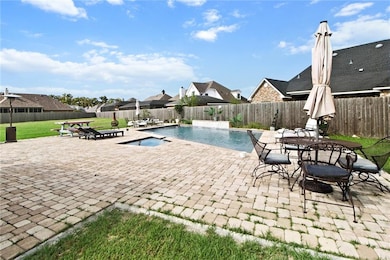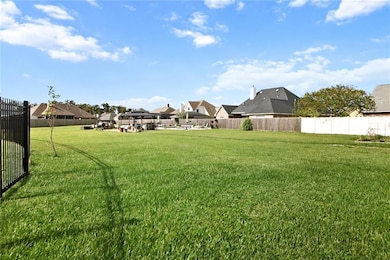104 Tupelo Ct Luling, LA 70070
Estimated payment $4,026/month
Highlights
- In Ground Pool
- 1.03 Acre Lot
- Traditional Architecture
- Mimosa Park Elementary School Rated A
- Pond
- Attic
About This Home
Willowridge Gem with Acreage and a Pool! Discover exceptional living in this 5-bed, 3-bath haven situated on a rare, HUGE 1.03-acre cul-de-sac lot within a top-rated school district. The home is designed for comfort, featuring separate AC units for the upstairs and downstairs. The gourmet kitchen features granite countertops, an island, a large pantry, and top-of-the-line GE Profile gas cooktop and convection oven. The backyard is an entertainer's dream, offering space galore for any activity, centered around a nearly new (3-year-old) in-ground pool. Complementing the outdoor area is a screened patio and a 2-car garage. Enjoy unparalleled peace of mind and low energy costs thanks to the solar panels and Tesla Powerwall battery backup, providing whole-house power during an outage. Optional membership at nearby Grand Ridge Golf Club provides access to golf, swimming, and tennis courts. Motivated sellers may consider a lot parcel separation. Opportunities like this—combining acreage, modern energy, and a prime location—are rare. Schedule your private showing today!
Home Details
Home Type
- Single Family
Year Built
- Built in 2008
Lot Details
- 1.03 Acre Lot
- Cul-De-Sac
- Fenced
- Property is in very good condition
Home Design
- Traditional Architecture
- Brick Exterior Construction
- Slab Foundation
- Shingle Roof
- Stucco
Interior Spaces
- 2,964 Sq Ft Home
- Property has 2 Levels
- Tray Ceiling
- Ceiling Fan
- Gas Fireplace
- Heated Enclosed Porch
- Fire and Smoke Detector
- Attic
Kitchen
- Convection Oven
- Cooktop
- Microwave
- Dishwasher
- Granite Countertops
Bedrooms and Bathrooms
- 5 Bedrooms
- 3 Full Bathrooms
Parking
- 2 Car Attached Garage
- Garage Door Opener
Pool
- In Ground Pool
- Spa
Outdoor Features
- Pond
- Screened Patio
Location
- City Lot
Schools
- Mimosa Park Elementary School
- Lakewood Middle School
- Hahnville High School
Utilities
- Two cooling system units
- Central Heating and Cooling System
- Multiple Heating Units
Listing and Financial Details
- Assessor Parcel Number 20500150016A
Map
Home Values in the Area
Average Home Value in this Area
Property History
| Date | Event | Price | List to Sale | Price per Sq Ft |
|---|---|---|---|---|
| 10/27/2025 10/27/25 | For Sale | $649,000 | -- | $219 / Sq Ft |
Purchase History
| Date | Type | Sale Price | Title Company |
|---|---|---|---|
| Gift Deed | -- | None Listed On Document | |
| Deed | $495,000 | Crescent Title |
Mortgage History
| Date | Status | Loan Amount | Loan Type |
|---|---|---|---|
| Open | $496,200 | VA | |
| Previous Owner | $495,000 | VA |
Source: ROAM MLS
MLS Number: 2528025
APN: 20500150016A
- 108 Live Oak Ln
- 117 Wisteria Ln
- 604 Willowdale Blvd
- 5 Zee Ann Dr
- 14 Zee Ann Dr
- 421 Willowdale Blvd
- 14 Michael Dr
- 25 Patricia Ct
- 3 E Levert Dr
- 115 Asphodel Dr
- 362 Olivia Dr
- 354 Olivia Dr
- 376 Sophia Dr
- 306 Olivia Dr
- 352 Sophia Dr
- 332 Sophia Dr
- 138 Sophia Dr
- 113 Sophia Dr
- Lot 36 Sophia Dr
- 134 Sophia Dr
- 202 Laurel Ct
- 308 Willowdale Blvd
- 121 Lakewood Dr Unit 24
- 133 Lakewood Dr Unit B
- 214 River Oaks Dr
- 203 Maryland Dr Unit B
- 151 Colonial Ln Unit 7
- 1250 Primrose Dr Unit 30
- 137 Celia Dr
- 336 Woodland Dr
- 352 Woodland Dr
- 13270 Highway 90
- 13278 Hwy 90 Hwy
- 313 Post Dr
- 827 Milling Ave Unit 67
- 606 Saint Rose Ave
- 152 Longview Dr
- 211 Meadows Dr
- 246 Meadows Dr
- 274 Meadows Dr







