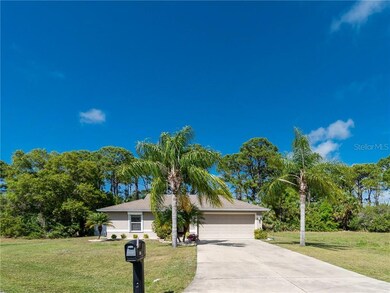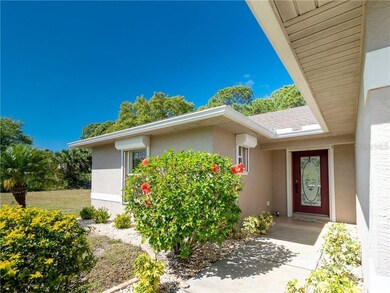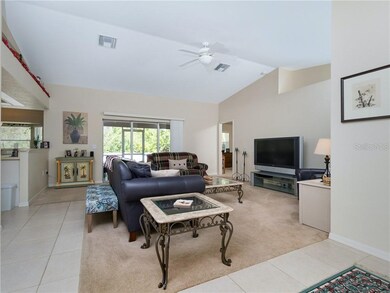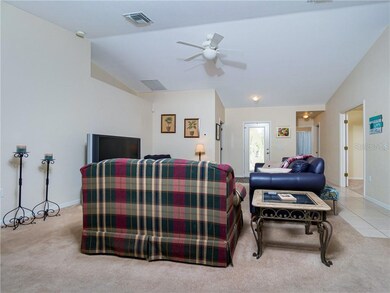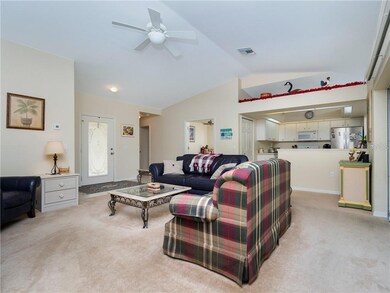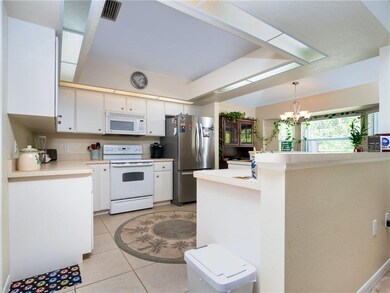
104 Venice Rd Rotonda West, FL 33947
Estimated Value: $298,000 - $370,000
Highlights
- Open Floorplan
- Solid Surface Countertops
- Eat-In Kitchen
- Vaulted Ceiling
- 2 Car Attached Garage
- Walk-In Closet
About This Home
As of April 2021Your tropical oasis awaits you in this immaculate FULLY FURNISHED Rotonda West 3 bedrooms/2 bathrooms, with a 2-car garage, and fenced yard home. The inside of this split floor plan home features a large living room with pocket sliders, open kitchen with island and newer appliances, dining room with sliders leading to the lanai, master bedroom with walk-in closet and sliders leading to the lanai, master bathroom with dual sinks and walk-in shower, second bathroom with tub/shower combo, vaulted ceilings, large laundry room with washer and dryer, tile flooring, 2018 hot water tank, 2019 Air Conditioning unit, and much more! The outside features roll down and accordion hurricane shutters for all windows and doors, vinyl privacy fence in the backyard, beautiful landscaping with rock and curbing, screened lanai, large concrete paver pad for grilling and relaxing, and the list goes on! Homeowner's insurance is very reasonable as well. The deed-restricted community of Rotonda West has incredibly low HOA fees and offers golf courses, community parks, tennis courts, walking and biking paths, playground, RV and boat storage lot, and community activities. The location of this property is perfect with only a few minutes drive from beaches, restaurants, golfing, entertainment, and much more. Schedule a showing today because this home could be gone tomorrow!
Home Details
Home Type
- Single Family
Est. Annual Taxes
- $2,549
Year Built
- Built in 2007
Lot Details
- 9,317 Sq Ft Lot
- South Facing Home
- Vinyl Fence
- Property is zoned RSF5
HOA Fees
- $10 Monthly HOA Fees
Parking
- 2 Car Attached Garage
Home Design
- Slab Foundation
- Shingle Roof
- Block Exterior
Interior Spaces
- 1,389 Sq Ft Home
- 1-Story Property
- Open Floorplan
- Vaulted Ceiling
- Ceiling Fan
- Window Treatments
- Sliding Doors
Kitchen
- Eat-In Kitchen
- Range
- Microwave
- Dishwasher
- Solid Surface Countertops
- Disposal
Flooring
- Carpet
- Ceramic Tile
Bedrooms and Bathrooms
- 3 Bedrooms
- Walk-In Closet
- 2 Full Bathrooms
Laundry
- Dryer
- Washer
Schools
- Vineland Elementary School
- L.A. Ainger Middle School
- Lemon Bay High School
Utilities
- Central Heating and Cooling System
- Thermostat
- Electric Water Heater
- Cable TV Available
Community Details
- Rotonda Heights Association, Phone Number (941) 697-9722
- Rotonda Heights Community
- Rotonda Heights Subdivision
Listing and Financial Details
- Tax Lot 578
- Assessor Parcel Number 412015106020
Ownership History
Purchase Details
Home Financials for this Owner
Home Financials are based on the most recent Mortgage that was taken out on this home.Purchase Details
Home Financials for this Owner
Home Financials are based on the most recent Mortgage that was taken out on this home.Purchase Details
Purchase Details
Home Financials for this Owner
Home Financials are based on the most recent Mortgage that was taken out on this home.Purchase Details
Purchase Details
Purchase Details
Similar Homes in Rotonda West, FL
Home Values in the Area
Average Home Value in this Area
Purchase History
| Date | Buyer | Sale Price | Title Company |
|---|---|---|---|
| Sigmund Cynthia A | $250,500 | First International Ttl Inc | |
| Mock Kimberly | $200,000 | Americas Title Corp | |
| Carrillo Irene | -- | Americas Title Corp | |
| Carrillo Irene | $66,250 | Achieve Title Services Llc | |
| Carrillo Irene | $66,300 | Achieve Title Services Llc | |
| Alibro Christopher P | $180,900 | Aaction Title Agency Inc | |
| Custom Homes Rotonda Inc | $500 | -- | |
| Alibro Christopher P | $3,300 | -- |
Mortgage History
| Date | Status | Borrower | Loan Amount |
|---|---|---|---|
| Previous Owner | Carrillo Irene | $82,500 |
Property History
| Date | Event | Price | Change | Sq Ft Price |
|---|---|---|---|---|
| 04/05/2021 04/05/21 | Sold | $250,500 | +4.4% | $180 / Sq Ft |
| 03/05/2021 03/05/21 | Pending | -- | -- | -- |
| 03/02/2021 03/02/21 | For Sale | $239,900 | +20.0% | $173 / Sq Ft |
| 02/15/2019 02/15/19 | Sold | $200,000 | -4.8% | $144 / Sq Ft |
| 01/12/2019 01/12/19 | Pending | -- | -- | -- |
| 10/29/2018 10/29/18 | For Sale | $209,990 | +58.5% | $151 / Sq Ft |
| 06/26/2013 06/26/13 | Sold | $132,500 | -5.3% | $95 / Sq Ft |
| 05/09/2013 05/09/13 | Pending | -- | -- | -- |
| 02/24/2013 02/24/13 | For Sale | $139,900 | -- | $101 / Sq Ft |
Tax History Compared to Growth
Tax History
| Year | Tax Paid | Tax Assessment Tax Assessment Total Assessment is a certain percentage of the fair market value that is determined by local assessors to be the total taxable value of land and additions on the property. | Land | Improvement |
|---|---|---|---|---|
| 2023 | $4,889 | $255,059 | $0 | $0 |
| 2022 | $4,415 | $231,872 | $18,700 | $213,172 |
| 2021 | $2,591 | $155,215 | $0 | $0 |
| 2020 | $2,549 | $153,072 | $7,650 | $145,422 |
| 2019 | $3,136 | $150,275 | $7,650 | $142,625 |
| 2018 | $2,830 | $141,940 | $7,650 | $134,290 |
| 2017 | $2,802 | $138,427 | $7,225 | $131,202 |
| 2016 | $2,921 | $143,006 | $0 | $0 |
| 2015 | $2,838 | $137,273 | $0 | $0 |
| 2014 | $2,513 | $124,794 | $0 | $0 |
Agents Affiliated with this Home
-
Anthony Haynes
A
Seller's Agent in 2021
Anthony Haynes
PROGRAM REALTY, LLC
(941) 456-2021
32 in this area
220 Total Sales
-
Brady Sammis

Buyer's Agent in 2021
Brady Sammis
ERA ADVANTAGE REALTY, INC.
(941) 404-8498
17 in this area
106 Total Sales
-
Carla Stiver

Seller's Agent in 2019
Carla Stiver
RE/MAX
(941) 548-4434
343 in this area
1,013 Total Sales
-
M
Seller's Agent in 2013
Michelle Futch
-
Robert Graham
R
Buyer's Agent in 2013
Robert Graham
CRACKER & ASSOCIATES, INC.
(941) 380-3075
12 Total Sales
Map
Source: Stellar MLS
MLS Number: D6116902
APN: 412015106020
- 103 Venice Rd
- 399 Sunset Rd N
- 405 Sunset Rd N
- 339 Sunset Rd
- 337 Sunset Rd
- 398 Sunset Rd N
- 115 Venice Rd
- 327 Sunset Rd N
- 109 Wayne Rd
- 155 Sesame Rd W
- 7499 Clearwater St
- 7690 Castleberry Terrace
- 201 Sesame Rd E
- 192 Sesame Rd E
- 175 Sesame Rd E Unit 696
- 124 Canal Rd
- 7498 Cape Girardeau St
- 7499 Ashtabula St
- 315 Sunset Rd N
- 8069 Shore Lake Dr

