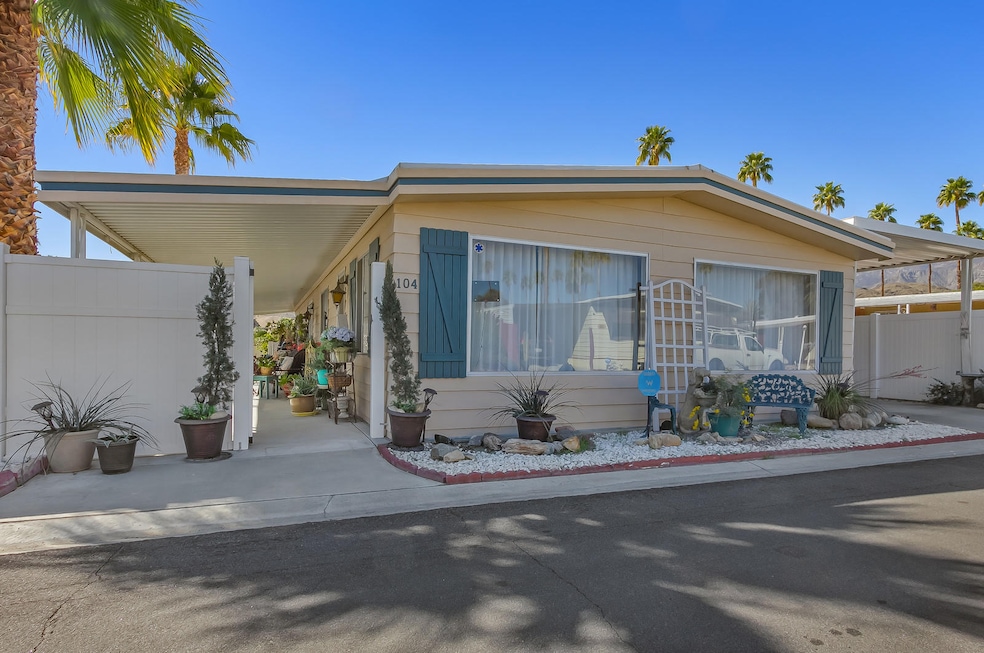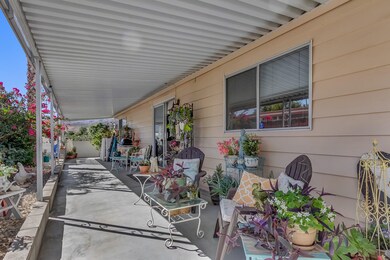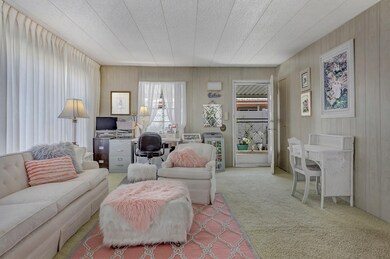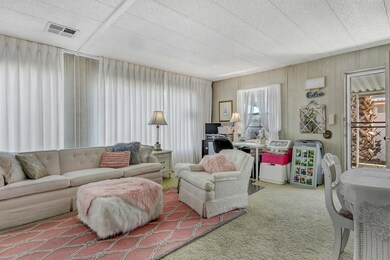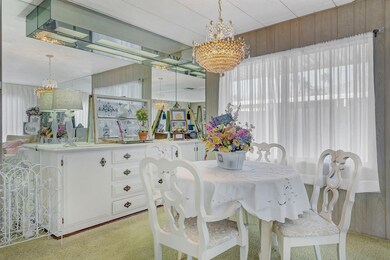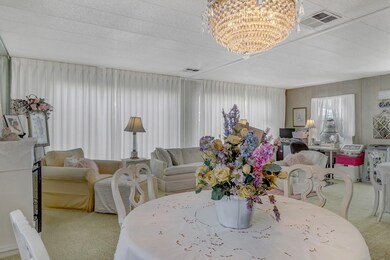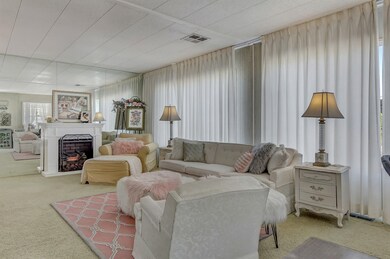
104 Vía de Azulejos Palm Springs, CA 92264
Outlying Cathedral City NeighborhoodHighlights
- In Ground Pool
- Mountain View
- Secondary bathroom tub or shower combo
- Senior Community
- Clubhouse
- Enclosed patio or porch
About This Home
As of December 2021Enjoy this spacious 1560 square foot VIKING Model home with glorious mountain views. Wall-to-wall windows in the living room provide a light filled interior. The spacious dining area has a built-in buffet. A center island kitchen has a newer gas range. and is open to the family room. The master bedroom features mirrored closet doors and a large bathroom with dual sinks, new toilet and large walk-in shower. The guest bedroom has an adjacent bathroom.
Last Agent to Sell the Property
Bennion Deville Homes License #01227902 Listed on: 02/01/2020

Property Details
Home Type
- Mobile/Manufactured
Year Built
- Built in 1972
Lot Details
- East Facing Home
- Vinyl Fence
- Land Lease
HOA Fees
- $642 Monthly HOA Fees
Home Design
- Pillar, Post or Pier Foundation
- Concrete Perimeter Foundation
Interior Spaces
- 1,560 Sq Ft Home
- Entryway
- Family Room
- Living Room
- Dining Area
- Mountain Views
Kitchen
- Breakfast Bar
- Gas Range
- Microwave
- Dishwasher
- Kitchen Island
- Laminate Countertops
Flooring
- Carpet
- Vinyl
Bedrooms and Bathrooms
- 2 Bedrooms
- Linen Closet
- Double Vanity
- Secondary bathroom tub or shower combo
- Shower Only in Secondary Bathroom
Laundry
- Laundry Room
- Dryer
- Washer
Home Security
- Security Lights
- Closed Circuit Camera
Parking
- 2 Attached Carport Spaces
- 4 Car Parking Spaces
- Guest Parking
Pool
- In Ground Pool
- Gunite Pool
- In Ground Spa
- Gunite Spa
Mobile Home
- Mobile Home Make is VIKING
- Double Wide
Utilities
- Forced Air Heating and Cooling System
- Water Heater
Additional Features
- Enclosed patio or porch
- Accessory Dwelling Unit (ADU)
- Ground Level
Community Details
Overview
- Senior Community
- Association fees include sewer, water, trash
- Palm Springs View Estates Subdivision
- Palm Springs VIew Estates | Phone (760) 328-7118 | Manager Investment Concepts Inc.
- Greenbelt
Amenities
- Clubhouse
- Meeting Room
Recreation
- Community Pool
- Community Spa
Pet Policy
- Pet Restriction
Similar Homes in the area
Home Values in the Area
Average Home Value in this Area
Property History
| Date | Event | Price | Change | Sq Ft Price |
|---|---|---|---|---|
| 12/16/2021 12/16/21 | Sold | $265,000 | 0.0% | $170 / Sq Ft |
| 12/02/2021 12/02/21 | Pending | -- | -- | -- |
| 11/19/2021 11/19/21 | For Sale | $265,000 | +186.5% | $170 / Sq Ft |
| 06/10/2020 06/10/20 | Sold | $92,500 | -19.6% | $59 / Sq Ft |
| 02/01/2020 02/01/20 | For Sale | $115,000 | +121.2% | $74 / Sq Ft |
| 09/01/2017 09/01/17 | Sold | $52,000 | -5.3% | $33 / Sq Ft |
| 06/24/2017 06/24/17 | Pending | -- | -- | -- |
| 06/24/2017 06/24/17 | For Sale | $54,900 | -- | $35 / Sq Ft |
Tax History Compared to Growth
Agents Affiliated with this Home
-
Michael Fenwick
M
Seller's Agent in 2021
Michael Fenwick
Desert Lifestyle Properties
(502) 836-7022
9 in this area
36 Total Sales
-
T
Buyer's Agent in 2021
Tim Schneider
-
Marilyn Bauer

Seller's Agent in 2020
Marilyn Bauer
Bennion Deville Homes
(760) 333-6303
2 in this area
83 Total Sales
-
Roxanne Bauer
R
Seller Co-Listing Agent in 2020
Roxanne Bauer
Bennion Deville Homes
(760) 832-2192
2 in this area
68 Total Sales
-
John Piro
J
Buyer's Agent in 2020
John Piro
Bennion Deville Homes
(760) 831-6272
1 in this area
1 Total Sale
-
P
Seller's Agent in 2017
Penny Hildebrand
HomeSmart
Map
Source: California Desert Association of REALTORS®
MLS Number: 219039878
- 107 Via de Azulejos
- 127 Calle Del Callado
- 356 Saguaro Dr
- 96 Calle de Espacio
- 274 Encino Dr
- 73 Calle Abajo
- 270 Encino Dr
- 284 Saguaro Dr
- 246 Laredo Dr
- 240 Los Pinos Dr
- 18 Calle de Las Nubes
- 163 Vista de Oeste
- 210 Coyote Dr
- 183 Figuaro Dr
- 199 Juniper Dr
- 35 Calle de Los Vientos
- 26 Pueblo Vista Dr
- 2105 Lawrence St
- 6134 Arroyo Rd Unit 3
- 6134 Arroyo Rd Unit 6
