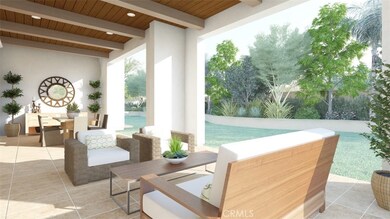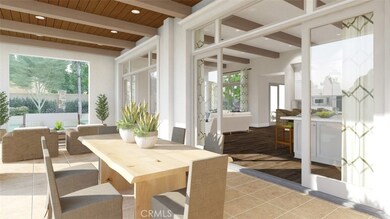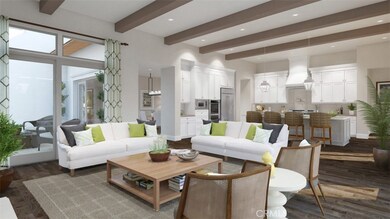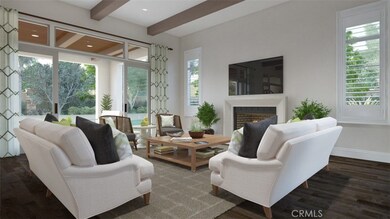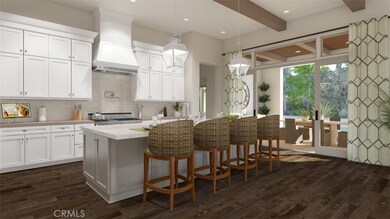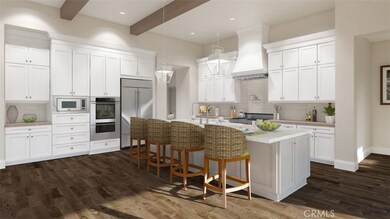
104 Via Escorial San Clemente, CA 92672
Marblehead NeighborhoodHighlights
- Fitness Center
- Newly Remodeled
- Clubhouse
- Marblehead Elementary School Rated A-
- In Ground Pool
- Main Floor Primary Bedroom
About This Home
As of April 2021This hard-to-find, First Floor master suite is in your brand new home, with a Coastal-close location, and cooling ocean breezes. The expansive Sea Summit walking trails are just steps away, where you can enjoy over 4 miles of meandering paths for outdoor walking enthusiasts, runners, and dog walkers. Get your heart pumping, or take a meditative walk to the Ocean! The expansive great room with 12 foot ceilings, and state-of-the-art island kitchen, with Wolf 48-inch 6 burner range, apron-front Kitchen sink, connects to an oversized, breezy outdoor room. Upgraded smooth wall finish is throughout your home’s interior. Cozy-up: enjoy movie night with popcorn and surround sound in your Great Room. Additional lighting upgrades included, throughout. Photos displayed are of Model Home: actual home is under construction.
Last Agent to Sell the Property
TM California Services, Inc. License #01804226 Listed on: 03/28/2018
Home Details
Home Type
- Single Family
Est. Annual Taxes
- $33,874
Year Built
- Built in 2018 | Newly Remodeled
Lot Details
- 8,332 Sq Ft Lot
- No Landscaping
- Irregular Lot
- Density is 6-10 Units/Acre
HOA Fees
- $250 Monthly HOA Fees
Parking
- 2 Car Attached Garage
- Parking Available
- Front Facing Garage
- Two Garage Doors
- Garage Door Opener
Home Design
- Slab Foundation
- Fire Rated Drywall
- Frame Construction
- Radiant Barrier
Interior Spaces
- 4,701 Sq Ft Home
- Gas Fireplace
- Entryway
- Family Room with Fireplace
- Bonus Room
- Neighborhood Views
Kitchen
- Walk-In Pantry
- Six Burner Stove
- Microwave
- Water Line To Refrigerator
- Dishwasher
- Disposal
Bedrooms and Bathrooms
- 5 Bedrooms | 1 Primary Bedroom on Main
- Walk-In Closet
Laundry
- Laundry Room
- Gas Dryer Hookup
Pool
- In Ground Pool
- Heated Spa
- In Ground Spa
Outdoor Features
- Exterior Lighting
Schools
- Marblehead Elementary School
- Shorecliff Middle School
- San Clemente High School
Utilities
- High Efficiency Air Conditioning
- Forced Air Zoned Heating and Cooling System
- Heating System Uses Natural Gas
- Tankless Water Heater
Listing and Financial Details
- Tax Lot 87
- Tax Tract Number 8817
Community Details
Overview
- Sea Summit Association, Phone Number (949) 269-2218
- Built by Taylor Morrison
- Residence 1
- Property is near a preserve or public land
Amenities
- Community Barbecue Grill
- Clubhouse
Recreation
- Fitness Center
- Community Pool
- Community Spa
Ownership History
Purchase Details
Home Financials for this Owner
Home Financials are based on the most recent Mortgage that was taken out on this home.Purchase Details
Home Financials for this Owner
Home Financials are based on the most recent Mortgage that was taken out on this home.Similar Homes in San Clemente, CA
Home Values in the Area
Average Home Value in this Area
Purchase History
| Date | Type | Sale Price | Title Company |
|---|---|---|---|
| Grant Deed | $2,475,000 | Lawyers Title Company | |
| Grant Deed | $2,026,000 | Fntg Builder Svcs |
Mortgage History
| Date | Status | Loan Amount | Loan Type |
|---|---|---|---|
| Open | $1,732,500 | New Conventional | |
| Previous Owner | $1,425,000 | New Conventional | |
| Previous Owner | $1,417,867 | Adjustable Rate Mortgage/ARM |
Property History
| Date | Event | Price | Change | Sq Ft Price |
|---|---|---|---|---|
| 04/12/2021 04/12/21 | Sold | $2,475,000 | -8.2% | $507 / Sq Ft |
| 12/28/2020 12/28/20 | Pending | -- | -- | -- |
| 12/01/2020 12/01/20 | For Sale | $2,695,000 | +33.1% | $552 / Sq Ft |
| 07/27/2018 07/27/18 | Sold | $2,025,525 | -6.9% | $431 / Sq Ft |
| 06/24/2018 06/24/18 | Pending | -- | -- | -- |
| 03/28/2018 03/28/18 | For Sale | $2,174,480 | -- | $463 / Sq Ft |
Tax History Compared to Growth
Tax History
| Year | Tax Paid | Tax Assessment Tax Assessment Total Assessment is a certain percentage of the fair market value that is determined by local assessors to be the total taxable value of land and additions on the property. | Land | Improvement |
|---|---|---|---|---|
| 2024 | $33,874 | $2,056,618 | $591,900 | $1,464,718 |
| 2023 | $34,195 | $2,016,293 | $580,294 | $1,435,999 |
| 2022 | $33,504 | $1,976,758 | $568,915 | $1,407,843 |
| 2021 | $34,382 | $2,087,439 | $844,557 | $1,242,882 |
| 2020 | $33,961 | $2,066,035 | $835,897 | $1,230,138 |
| 2019 | $34,001 | $2,025,525 | $819,507 | $1,206,018 |
| 2018 | $33,047 | $1,823,261 | $951,523 | $871,738 |
| 2017 | $23,751 | $932,866 | $932,866 | $0 |
| 2016 | $20,782 | $914,575 | $914,575 | $0 |
| 2015 | $9,131 | $900,838 | $900,838 | $0 |
| 2014 | $6,774 | $667,587 | $667,587 | $0 |
Agents Affiliated with this Home
-
Shane Gilani
S
Seller's Agent in 2021
Shane Gilani
Gilani Broker
(949) 682-5233
1 in this area
4 Total Sales
-
Christopher Blake
C
Buyer's Agent in 2021
Christopher Blake
Engel & Völkers Newport Beach
(949) 355-4431
1 in this area
23 Total Sales
-
Nicole Murray

Seller's Agent in 2018
Nicole Murray
TM California Services, Inc.
(949) 274-3692
2 in this area
2 Total Sales
-
NoEmail NoEmail
N
Buyer's Agent in 2018
NoEmail NoEmail
NONMEMBER MRML
(646) 541-2551
5,740 Total Sales
Map
Source: California Regional Multiple Listing Service (CRMLS)
MLS Number: OC18070760
APN: 691-435-34
- 101 Via Almodovar
- 207 Via Galicia
- 135 Via Artemesia
- 235 Via Ballena
- 1880 N El Camino Real Unit 2
- 1880 N El Camino Real Unit 74 & 75
- 1880 N El Camino Real Unit 48-49
- 1880 N El Camino Real Unit 17
- 1880 N El Camino Real Unit 56
- 401 Ebb Tide Dr Unit 401
- 2151 Calle Ola Verde
- 503 Ebb Tide Dr
- 1629 Calle Las Bolas
- 110 Bay Dr
- 103 Ocean Dr
- 114 Shell Dr
- 2031 Via Concha
- 102 Bay Dr
- 2245 Avenida Oliva
- 524 E Avenida Pico

