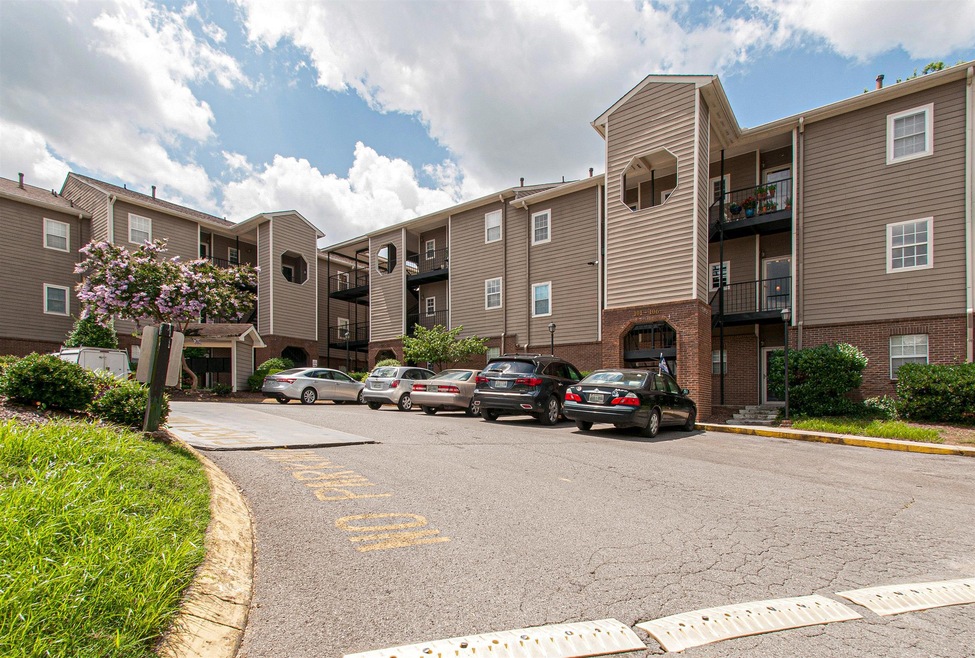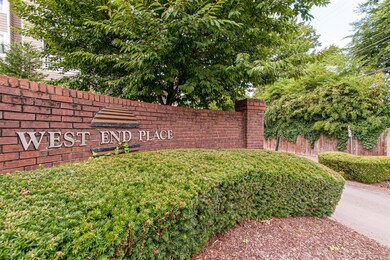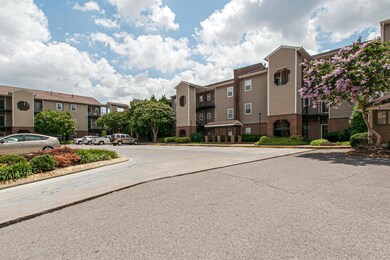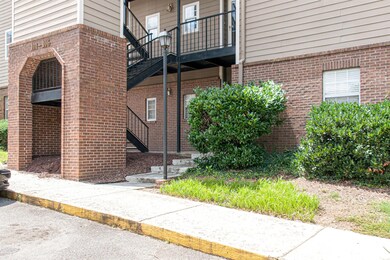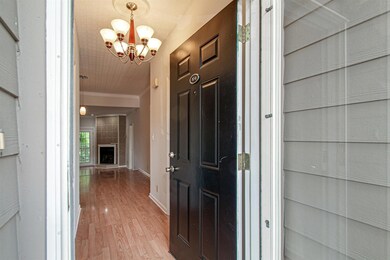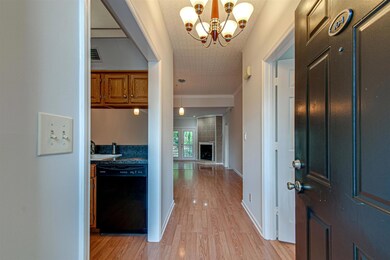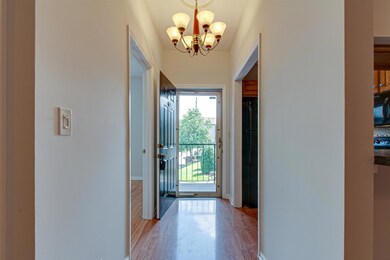
104 W End Place Unit 2 Nashville, TN 37205
Belmont-Hillsboro NeighborhoodHighlights
- In Ground Pool
- Wood Flooring
- Covered Deck
- Contemporary Architecture
- 1 Fireplace
- Cooling Available
About This Home
As of July 2019Great location in West End & Vandy area! Corner unit w/BEST location on back side, 2nd floor overlooking trees not highway*Freshly painted*Hardwoods & tile*No carpet*2 Bedrooms each with/end-suite bath with tile*All appliances remain plus full size washer/dryer*HVAC & H20 heater replaced 4-6 years*Community pool* 2 unassigned parking in garage or above lot*Immediate availabilty*Great walking in Richland area.
Last Agent to Sell the Property
Zeitlin Sotheby's International Realty License #232782 Listed on: 06/28/2019

Home Details
Home Type
- Single Family
Est. Annual Taxes
- $1,906
Year Built
- Built in 1986
Lot Details
- 871 Sq Ft Lot
HOA Fees
- $195 Monthly HOA Fees
Parking
- Unassigned Parking
Home Design
- Contemporary Architecture
- Brick Exterior Construction
Interior Spaces
- 1,138 Sq Ft Home
- Property has 1 Level
- Ceiling Fan
- 1 Fireplace
- Crawl Space
Kitchen
- <<microwave>>
- Dishwasher
- Disposal
Flooring
- Wood
- Tile
Bedrooms and Bathrooms
- 2 Main Level Bedrooms
- 2 Full Bathrooms
Laundry
- Dryer
- Washer
Home Security
- Storm Doors
- Fire Sprinkler System
Outdoor Features
- In Ground Pool
- Covered Deck
Schools
- Sylvan Park Paideia Design Center Elementary School
- West End Middle School
- Hillsboro Comp High School
Utilities
- Cooling Available
- Central Heating
Community Details
- Association fees include exterior maintenance, ground maintenance, recreation facilities, sewer
- West End Place/Park Circle Subdivision
Listing and Financial Details
- Assessor Parcel Number 104090G00200CO
Ownership History
Purchase Details
Home Financials for this Owner
Home Financials are based on the most recent Mortgage that was taken out on this home.Purchase Details
Home Financials for this Owner
Home Financials are based on the most recent Mortgage that was taken out on this home.Purchase Details
Home Financials for this Owner
Home Financials are based on the most recent Mortgage that was taken out on this home.Purchase Details
Home Financials for this Owner
Home Financials are based on the most recent Mortgage that was taken out on this home.Purchase Details
Home Financials for this Owner
Home Financials are based on the most recent Mortgage that was taken out on this home.Purchase Details
Purchase Details
Purchase Details
Similar Homes in Nashville, TN
Home Values in the Area
Average Home Value in this Area
Purchase History
| Date | Type | Sale Price | Title Company |
|---|---|---|---|
| Warranty Deed | $265,000 | First Title & Escrow Co Inc | |
| Warranty Deed | $164,000 | None Available | |
| Warranty Deed | $149,500 | Southland Title & Escrow Co | |
| Warranty Deed | $144,000 | Southland Title & Escrow Co | |
| Warranty Deed | $123,000 | Advantage Title & Escrow | |
| Interfamily Deed Transfer | -- | -- | |
| Deed | $103,000 | -- | |
| Deed | $85,000 | -- |
Mortgage History
| Date | Status | Loan Amount | Loan Type |
|---|---|---|---|
| Open | $238,500 | New Conventional | |
| Previous Owner | $147,580 | New Conventional | |
| Previous Owner | $35,000 | Stand Alone Second | |
| Previous Owner | $168,000 | New Conventional | |
| Previous Owner | $119,600 | Unknown | |
| Previous Owner | $138,710 | Unknown | |
| Previous Owner | $110,700 | No Value Available | |
| Closed | $29,900 | No Value Available |
Property History
| Date | Event | Price | Change | Sq Ft Price |
|---|---|---|---|---|
| 06/11/2025 06/11/25 | For Sale | $375,000 | +41.5% | $330 / Sq Ft |
| 07/31/2019 07/31/19 | Sold | $265,000 | -1.5% | $233 / Sq Ft |
| 07/09/2019 07/09/19 | Pending | -- | -- | -- |
| 06/27/2019 06/27/19 | For Sale | $269,000 | -- | $236 / Sq Ft |
Tax History Compared to Growth
Tax History
| Year | Tax Paid | Tax Assessment Tax Assessment Total Assessment is a certain percentage of the fair market value that is determined by local assessors to be the total taxable value of land and additions on the property. | Land | Improvement |
|---|---|---|---|---|
| 2024 | $2,216 | $68,100 | $13,500 | $54,600 |
| 2023 | $2,216 | $68,100 | $13,500 | $54,600 |
| 2022 | $2,580 | $68,100 | $13,500 | $54,600 |
| 2021 | $2,239 | $68,100 | $13,500 | $54,600 |
| 2020 | $2,551 | $60,425 | $10,500 | $49,925 |
| 2019 | $1,906 | $60,425 | $10,500 | $49,925 |
Agents Affiliated with this Home
-
Aaron Joyce

Seller's Agent in 2025
Aaron Joyce
Corcoran Reverie
(615) 579-0054
4 in this area
258 Total Sales
-
Beth Felch

Seller's Agent in 2019
Beth Felch
Zeitlin Sotheby's International Realty
(615) 300-5195
3 in this area
20 Total Sales
-
Jonathan Hawks

Buyer's Agent in 2019
Jonathan Hawks
AiCRE Real Estate
(615) 708-2871
37 Total Sales
Map
Source: Realtracs
MLS Number: 2055980
APN: 104-09-0G-002-00
- 115 W End Place
- 103 W End Place Unit 5
- 136 W End Place Unit 33
- 3513 Richland Ave Unit 3
- 145 W End Place Unit D45
- 3525 W End Ave Unit 1D
- 3511 Central Ave
- 3614B W End Ave
- 3510 Richardson Ave
- 3610C W End Ave
- 3415 W End Ave Unit 1101
- 3415 W End Ave Unit 310
- 3415 W End Ave Unit 1012
- 339 Chesterfield Ave
- 3621 W End Ave Unit 3621
- 3629 W End Ave Unit 202
- 3626 W End Ave Unit 201
- 338 Elmington Ave
- 3358 Acklen Ave
- 3314 W End Ave Unit 405
