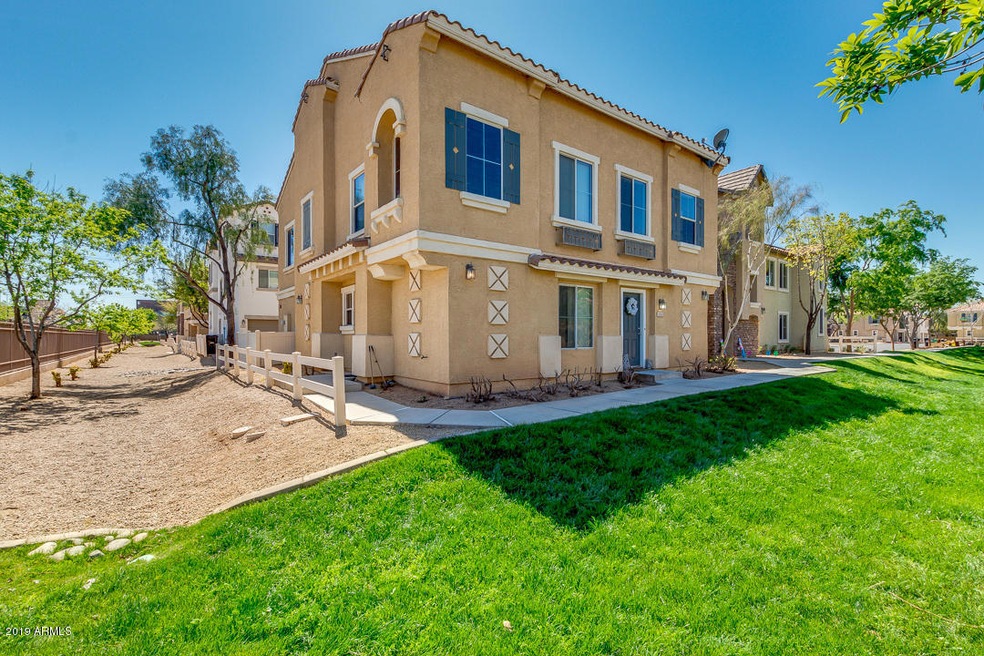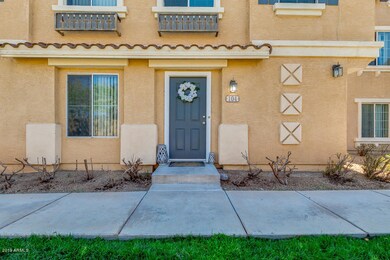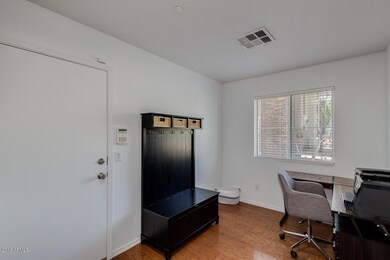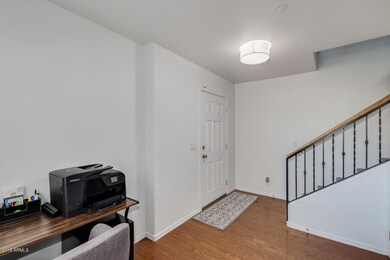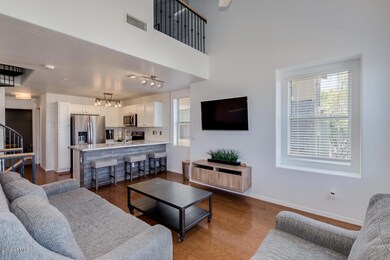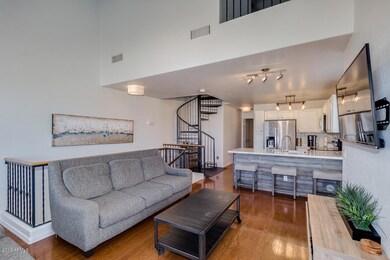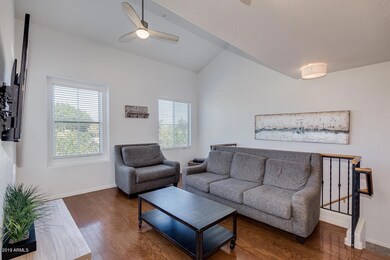
104 W Laurel Ct Unit 102 Gilbert, AZ 85233
Downtown Gilbert NeighborhoodHighlights
- Wood Flooring
- End Unit
- Eat-In Kitchen
- Santa Barbara Architecture
- Community Pool
- Tandem Parking
About This Home
As of April 2019Wow! Remodeled and simply FABULOUS in Historic Old Town GILBERT! Stylish and bright kitchen with Quartz countertops, hip backsplash that extends to ceiling and stainless steel appliances. Updated fans and light fixtures throughout home, carpet installed days ago, interior freshly painted and blinds installed on all windows. Rich wood floors complete the space. This place is gorgeous! The homeowner has taken incredible care of this home.
Buyer/buyers agent to verify any items of material importance. PROFESSIONAL PHOTOS COMING ON MONDAY
Townhouse Details
Home Type
- Townhome
Est. Annual Taxes
- $733
Year Built
- Built in 2003
Lot Details
- 601 Sq Ft Lot
- End Unit
- 1 Common Wall
HOA Fees
- $150 Monthly HOA Fees
Parking
- 2 Car Garage
- Tandem Parking
Home Design
- Santa Barbara Architecture
- Wood Frame Construction
- Tile Roof
- Stucco
Interior Spaces
- 970 Sq Ft Home
- 3-Story Property
- Ceiling Fan
Kitchen
- Eat-In Kitchen
- Breakfast Bar
- Built-In Microwave
Flooring
- Wood
- Carpet
- Tile
Bedrooms and Bathrooms
- 2 Bedrooms
- Primary Bathroom is a Full Bathroom
- 2 Bathrooms
Schools
- Oak Tree Elementary School
- Mesa Junior High School
- Mesquite High School
Utilities
- Refrigerated Cooling System
- Heating Available
Listing and Financial Details
- Tax Lot 102
- Assessor Parcel Number 302-14-862
Community Details
Overview
- Association fees include ground maintenance, (see remarks), front yard maint, trash
- Brown Community Mana Association, Phone Number (480) 539-1396
- Arbor Walk Amd Subdivision
Recreation
- Community Playground
- Community Pool
Ownership History
Purchase Details
Purchase Details
Home Financials for this Owner
Home Financials are based on the most recent Mortgage that was taken out on this home.Purchase Details
Home Financials for this Owner
Home Financials are based on the most recent Mortgage that was taken out on this home.Purchase Details
Home Financials for this Owner
Home Financials are based on the most recent Mortgage that was taken out on this home.Purchase Details
Home Financials for this Owner
Home Financials are based on the most recent Mortgage that was taken out on this home.Purchase Details
Home Financials for this Owner
Home Financials are based on the most recent Mortgage that was taken out on this home.Map
Similar Home in the area
Home Values in the Area
Average Home Value in this Area
Purchase History
| Date | Type | Sale Price | Title Company |
|---|---|---|---|
| Deed | -- | None Listed On Document | |
| Warranty Deed | $207,000 | Great American Title Agency | |
| Warranty Deed | $148,000 | Clear Title Agency | |
| Interfamily Deed Transfer | -- | First American Title Ins Co | |
| Warranty Deed | $225,000 | First American Title Ins Co | |
| Interfamily Deed Transfer | -- | Chicago Title Insurance Co | |
| Warranty Deed | $129,300 | Chicago Title Insurance Co |
Mortgage History
| Date | Status | Loan Amount | Loan Type |
|---|---|---|---|
| Previous Owner | $188,500 | New Conventional | |
| Previous Owner | $186,300 | New Conventional | |
| Previous Owner | $140,600 | New Conventional | |
| Previous Owner | $180,000 | Fannie Mae Freddie Mac | |
| Previous Owner | $122,850 | Purchase Money Mortgage | |
| Previous Owner | $122,850 | Purchase Money Mortgage |
Property History
| Date | Event | Price | Change | Sq Ft Price |
|---|---|---|---|---|
| 04/25/2019 04/25/19 | Sold | $207,000 | 0.0% | $213 / Sq Ft |
| 03/22/2019 03/22/19 | For Sale | $207,000 | +39.9% | $213 / Sq Ft |
| 06/08/2015 06/08/15 | Sold | $148,000 | -1.3% | $153 / Sq Ft |
| 05/07/2015 05/07/15 | Pending | -- | -- | -- |
| 04/16/2015 04/16/15 | For Sale | $150,000 | 0.0% | $155 / Sq Ft |
| 03/27/2015 03/27/15 | Pending | -- | -- | -- |
| 01/19/2015 01/19/15 | Price Changed | $150,000 | -3.8% | $155 / Sq Ft |
| 11/10/2014 11/10/14 | For Sale | $156,000 | -- | $161 / Sq Ft |
Tax History
| Year | Tax Paid | Tax Assessment Tax Assessment Total Assessment is a certain percentage of the fair market value that is determined by local assessors to be the total taxable value of land and additions on the property. | Land | Improvement |
|---|---|---|---|---|
| 2025 | $809 | $11,194 | -- | -- |
| 2024 | $816 | $10,661 | -- | -- |
| 2023 | $816 | $24,150 | $4,830 | $19,320 |
| 2022 | $791 | $18,930 | $3,780 | $15,150 |
| 2021 | $836 | $17,130 | $3,420 | $13,710 |
| 2020 | $823 | $15,550 | $3,110 | $12,440 |
| 2019 | $756 | $13,670 | $2,730 | $10,940 |
| 2018 | $733 | $12,410 | $2,480 | $9,930 |
| 2017 | $707 | $11,430 | $2,280 | $9,150 |
| 2016 | $732 | $10,330 | $2,060 | $8,270 |
| 2015 | $667 | $9,870 | $1,970 | $7,900 |
Source: Arizona Regional Multiple Listing Service (ARMLS)
MLS Number: 5899802
APN: 302-14-862
- 453 N Alder Ct Unit 116
- 428 N Mahogany Ct Unit 78
- 158 W Commerce Ct
- 250 W Juniper Ave Unit 22
- 240 W Juniper Ave Unit 1211
- 240 W Juniper Ave Unit 1116
- 240 W Juniper Ave Unit 1053
- 240 W Juniper Ave Unit 1146
- 142 E Hearne Way
- 110 W Park Ave Unit 16
- 130 W Park Ave Unit 11
- 213 E Vaughn Ave
- 117 N Ash St Unit 1
- 724 N Pine St
- 250 E Barbarita Ave
- 242 E Stonebridge Dr
- 246 E Hemlock Ave
- 170 E Guadalupe Rd Unit 152
- 635 N Yale Dr
- 110 W Washington Ave
