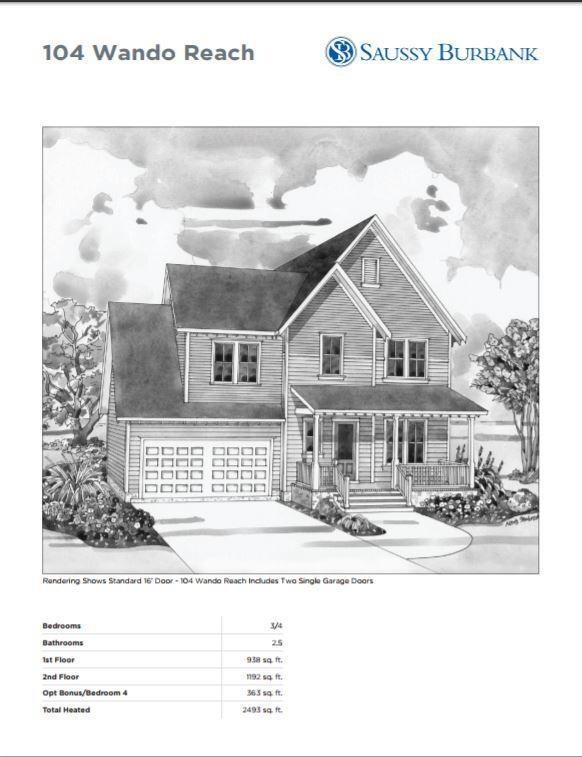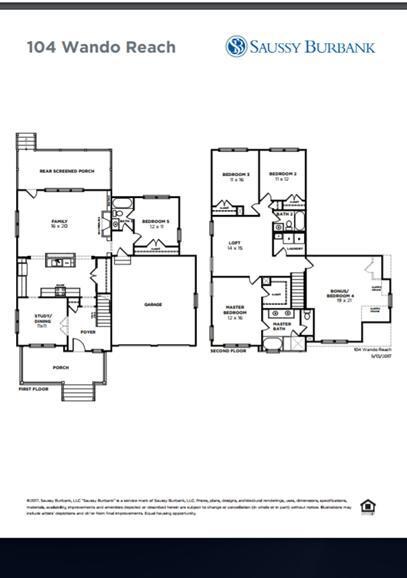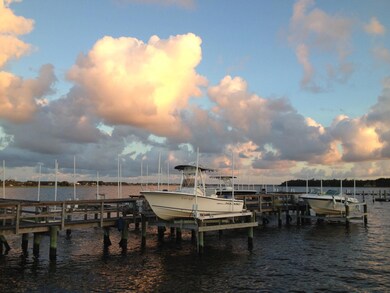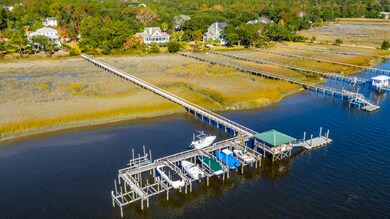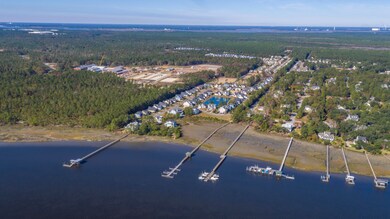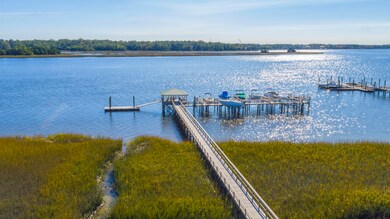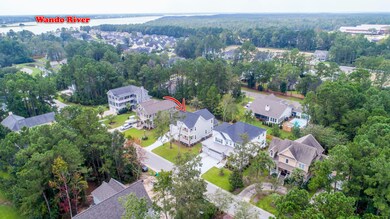
104 Wando Reach Rd Charleston, SC 29492
Wando NeighborhoodHighlights
- Boat Ramp
- Newly Remodeled
- Craftsman Architecture
- River Access
- Finished Room Over Garage
- Wood Flooring
About This Home
As of June 2025Beautiful new construction with so much living space! This home offers all of the excellent craftsmanship that Suassy Burbank offers. With a large open floorplan, gormet kitchen and a loft in addition to the bedrooms this home is a must see!
Home Details
Home Type
- Single Family
Est. Annual Taxes
- $2,662
Year Built
- Built in 2017 | Newly Remodeled
Lot Details
- 8,276 Sq Ft Lot
- Elevated Lot
- Interior Lot
Parking
- 2 Car Garage
- Finished Room Over Garage
Home Design
- Craftsman Architecture
- Architectural Shingle Roof
- Cement Siding
Interior Spaces
- 2,775 Sq Ft Home
- 2-Story Property
- Tray Ceiling
- Smooth Ceilings
- High Ceiling
- Ceiling Fan
- Gas Log Fireplace
- Entrance Foyer
- Family Room with Fireplace
- Loft
- Utility Room with Study Area
- Laundry Room
- Crawl Space
Kitchen
- Eat-In Kitchen
- Dishwasher
- Kitchen Island
Flooring
- Wood
- Ceramic Tile
Bedrooms and Bathrooms
- 5 Bedrooms
- Walk-In Closet
- 3 Full Bathrooms
Outdoor Features
- River Access
- Screened Patio
- Front Porch
Schools
- Philip Simmons Elementary And Middle School
- Philip Simmons High School
Utilities
- Cooling Available
- Heat Pump System
- Tankless Water Heater
Community Details
Overview
- Property has a Home Owners Association
- Wando Pointe Subdivision
Recreation
- Boat Ramp
Ownership History
Purchase Details
Home Financials for this Owner
Home Financials are based on the most recent Mortgage that was taken out on this home.Purchase Details
Home Financials for this Owner
Home Financials are based on the most recent Mortgage that was taken out on this home.Purchase Details
Home Financials for this Owner
Home Financials are based on the most recent Mortgage that was taken out on this home.Purchase Details
Purchase Details
Home Financials for this Owner
Home Financials are based on the most recent Mortgage that was taken out on this home.Purchase Details
Purchase Details
Purchase Details
Purchase Details
Similar Homes in the area
Home Values in the Area
Average Home Value in this Area
Purchase History
| Date | Type | Sale Price | Title Company |
|---|---|---|---|
| Deed | $825,000 | None Listed On Document | |
| Deed | $560,000 | Cooperative Title Llc | |
| Deed | $478,950 | None Available | |
| Deed | $82,500 | None Available | |
| Special Warranty Deed | $25,000 | -- | |
| Receivers Deed | -- | -- | |
| Legal Action Court Order | $96,300 | -- | |
| Deed | $184,000 | None Available | |
| Deed | $59,900 | -- |
Mortgage History
| Date | Status | Loan Amount | Loan Type |
|---|---|---|---|
| Open | $660,000 | New Conventional | |
| Previous Owner | $200,000 | New Conventional | |
| Previous Owner | $442,000 | New Conventional | |
| Previous Owner | $429,401 | VA | |
| Previous Owner | $22,500 | Credit Line Revolving |
Property History
| Date | Event | Price | Change | Sq Ft Price |
|---|---|---|---|---|
| 06/24/2025 06/24/25 | Sold | $825,000 | 0.0% | $297 / Sq Ft |
| 05/16/2025 05/16/25 | For Sale | $825,000 | +47.3% | $297 / Sq Ft |
| 04/23/2021 04/23/21 | Sold | $560,000 | -0.9% | $202 / Sq Ft |
| 03/07/2021 03/07/21 | Pending | -- | -- | -- |
| 03/04/2021 03/04/21 | For Sale | $565,000 | +18.0% | $204 / Sq Ft |
| 12/01/2017 12/01/17 | Sold | $478,950 | -4.2% | $173 / Sq Ft |
| 10/06/2017 10/06/17 | Pending | -- | -- | -- |
| 09/19/2017 09/19/17 | For Sale | $499,900 | -- | $180 / Sq Ft |
Tax History Compared to Growth
Tax History
| Year | Tax Paid | Tax Assessment Tax Assessment Total Assessment is a certain percentage of the fair market value that is determined by local assessors to be the total taxable value of land and additions on the property. | Land | Improvement |
|---|---|---|---|---|
| 2024 | $2,662 | $27,563 | $6,978 | $20,585 |
| 2023 | $2,662 | $27,563 | $6,978 | $20,585 |
| 2022 | $2,679 | $23,968 | $5,600 | $18,368 |
| 2021 | $2,679 | $20,240 | $4,600 | $15,640 |
| 2020 | $2,412 | $20,240 | $4,600 | $15,640 |
| 2019 | $2,393 | $20,240 | $4,600 | $15,640 |
| 2018 | $2,337 | $19,096 | $4,400 | $14,696 |
| 2017 | $507 | $1,800 | $1,800 | $0 |
| 2016 | $512 | $1,800 | $1,800 | $0 |
| 2015 | $486 | $1,800 | $1,800 | $0 |
| 2014 | $454 | $1,800 | $1,800 | $0 |
| 2013 | -- | $1,800 | $1,800 | $0 |
Agents Affiliated with this Home
-
Zack Caudle
Z
Seller's Agent in 2025
Zack Caudle
Real Broker, LLC
(601) 917-5382
2 in this area
20 Total Sales
-
Wendy Whitaker
W
Buyer's Agent in 2025
Wendy Whitaker
The Boulevard Company
(843) 872-1065
4 in this area
33 Total Sales
-
Lisa Rivers
L
Seller's Agent in 2021
Lisa Rivers
Carolina One Real Estate
(843) 343-7549
4 in this area
34 Total Sales
-
Cristin Davis
C
Seller Co-Listing Agent in 2021
Cristin Davis
Carolina One Real Estate
(843) 270-3763
3 in this area
42 Total Sales
-
Patrick Floyd
P
Buyer's Agent in 2021
Patrick Floyd
Compass Carolinas, LLC
(843) 822-4364
3 in this area
69 Total Sales
-
Jimmy Northrup
J
Seller's Agent in 2017
Jimmy Northrup
Carolina One Real Estate
(843) 906-6195
2 in this area
10 Total Sales
Map
Source: CHS Regional MLS
MLS Number: 17025643
APN: 269-06-01-003
- 213 Ashmont Dr
- 112 Berkshire Dr
- 1136 Peninsula Cove Dr
- 225 Waning Way
- 133 Wando Reach Rd
- 1003 Jervey Point Rd
- 1019 Jervey Point Rd
- 308 Tidal Rice Ct
- 214 Rice Mill Place
- 1207 Rivers Reach Dr
- 1216 Rivers Reach Dr
- 447 Nelliefield Trail
- 350 Cypress Walk Way
- 1157 Oak Bluff Ave
- 1161 Oak Bluff Ave
- 1009 Oak Bluff Ave
- 1009 Oak Bluff Ave
- 1009 Oak Bluff Ave
- 1009 Oak Bluff Ave
- 1009 Oak Bluff Ave
