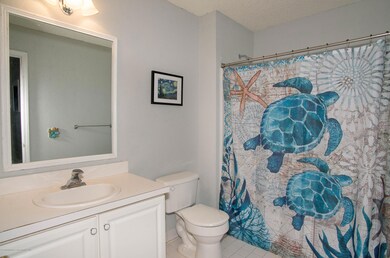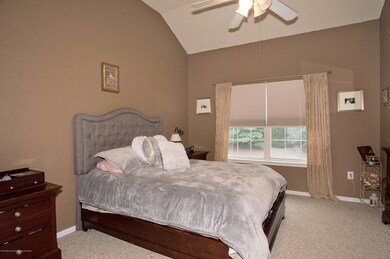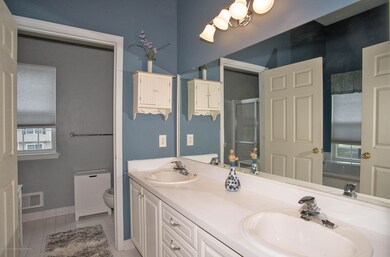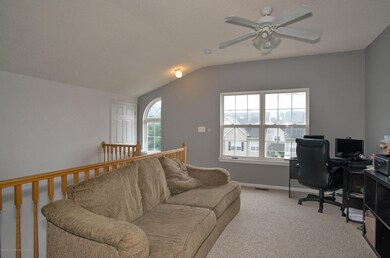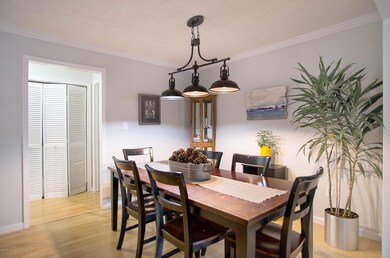
104 Watson Ct Unit 1000 Howell, NJ 07731
Adelphia NeighborhoodHighlights
- Basketball Court
- Loft
- Community Basketball Court
- Howell High School Rated A-
- End Unit
- Jogging Path
About This Home
As of May 2024Well appointed and bright Adams end unit is ready to call home! Spacious areas, bright eat-in kitchen with a window bench to enjoy, dining and living room areas the latter leading to a patio area perfect for hanging out! Two large bedrooms including the master bedroom and full bath, a second bathroom for the other bedroom, and a large loft area perfect for an office or extra bedroom. Plenty of storage throughout, in a fantastic active community! Don't miss it!
Last Agent to Sell the Property
Annmarie Scottson
NextHome Force Realty Partners Listed on: 09/11/2020

Last Buyer's Agent
Josephine Wilson
Keller Williams Realty West Monmouth
Property Details
Home Type
- Condominium
Est. Annual Taxes
- $6,056
Year Built
- Built in 2001
Lot Details
- End Unit
HOA Fees
- $285 Monthly HOA Fees
Home Design
- Shingle Roof
- Vinyl Siding
Interior Spaces
- 3-Story Property
- Bay Window
- Sliding Doors
- Loft
Kitchen
- Eat-In Kitchen
- Stove
- Dishwasher
Flooring
- Wall to Wall Carpet
- Laminate
- Ceramic Tile
Bedrooms and Bathrooms
- 2 Bedrooms
- Primary Bathroom Bathtub Only
- Primary Bathroom includes a Walk-In Shower
Laundry
- Dryer
- Washer
Parking
- 1 Parking Space
- No Garage
- Visitor Parking
- Assigned Parking
Outdoor Features
- Basketball Court
- Patio
Schools
- E. M. Griebling Elementary School
- Howell North Middle School
- Freehold Regional High School
Utilities
- Forced Air Heating and Cooling System
- Heating System Uses Natural Gas
- Natural Gas Water Heater
Listing and Financial Details
- Exclusions: personal items, furniture, anything affixed to walls that is personal.
- Assessor Parcel Number 21-00142-01-00100-0000-C1000
Community Details
Overview
- Association fees include common area, exterior maint, snow removal
- Adelphia Greens Subdivision, Adams Floorplan
- On-Site Maintenance
Recreation
- Community Basketball Court
- Community Playground
- Jogging Path
- Snow Removal
Additional Features
- Common Area
- Resident Manager or Management On Site
Ownership History
Purchase Details
Home Financials for this Owner
Home Financials are based on the most recent Mortgage that was taken out on this home.Purchase Details
Home Financials for this Owner
Home Financials are based on the most recent Mortgage that was taken out on this home.Purchase Details
Home Financials for this Owner
Home Financials are based on the most recent Mortgage that was taken out on this home.Purchase Details
Home Financials for this Owner
Home Financials are based on the most recent Mortgage that was taken out on this home.Purchase Details
Home Financials for this Owner
Home Financials are based on the most recent Mortgage that was taken out on this home.Similar Homes in the area
Home Values in the Area
Average Home Value in this Area
Purchase History
| Date | Type | Sale Price | Title Company |
|---|---|---|---|
| Bargain Sale Deed | $420,000 | Fidelity National Title | |
| Deed | $284,900 | Trident Abstract Ttl Agcy Ll | |
| Deed | $284,900 | Trident Abstract Title | |
| Bargain Sale Deed | $245,000 | Multiple | |
| Deed | $271,000 | -- | |
| Deed | $154,344 | -- |
Mortgage History
| Date | Status | Loan Amount | Loan Type |
|---|---|---|---|
| Open | $357,000 | New Conventional | |
| Previous Owner | $270,655 | New Conventional | |
| Previous Owner | $182,000 | New Conventional | |
| Previous Owner | $65,000 | New Conventional | |
| Previous Owner | $240,562 | FHA | |
| Previous Owner | $243,900 | No Value Available | |
| Previous Owner | $141,300 | No Value Available |
Property History
| Date | Event | Price | Change | Sq Ft Price |
|---|---|---|---|---|
| 05/08/2024 05/08/24 | Sold | $420,000 | +9.1% | $221 / Sq Ft |
| 03/22/2024 03/22/24 | Pending | -- | -- | -- |
| 03/16/2024 03/16/24 | For Sale | $385,000 | +36.6% | $203 / Sq Ft |
| 11/06/2020 11/06/20 | Sold | $281,900 | -1.1% | -- |
| 09/16/2020 09/16/20 | Pending | -- | -- | -- |
| 09/11/2020 09/11/20 | For Sale | $284,900 | -- | -- |
Tax History Compared to Growth
Tax History
| Year | Tax Paid | Tax Assessment Tax Assessment Total Assessment is a certain percentage of the fair market value that is determined by local assessors to be the total taxable value of land and additions on the property. | Land | Improvement |
|---|---|---|---|---|
| 2024 | $6,284 | $372,600 | $142,000 | $230,600 |
| 2023 | $6,284 | $343,200 | $118,000 | $225,200 |
| 2022 | $6,116 | $295,100 | $78,000 | $217,100 |
| 2021 | $6,116 | $271,100 | $78,000 | $193,100 |
| 2020 | $6,009 | $263,300 | $70,000 | $193,300 |
| 2019 | $6,056 | $259,900 | $67,500 | $192,400 |
| 2018 | $5,984 | $255,400 | $67,500 | $187,900 |
| 2017 | $6,015 | $254,000 | $67,500 | $186,500 |
| 2016 | $5,882 | $245,000 | $64,000 | $181,000 |
| 2015 | $5,665 | $233,400 | $55,000 | $178,400 |
| 2014 | $5,705 | $216,600 | $70,000 | $146,600 |
Agents Affiliated with this Home
-
Josephine Wilson

Seller's Agent in 2024
Josephine Wilson
Keller Williams Realty Monmouth/Ocean
(732) 685-5973
7 in this area
167 Total Sales
-
Karyn Cusanelli

Buyer's Agent in 2024
Karyn Cusanelli
Diane Turton, Realtors-Brick
(732) 278-3332
2 in this area
160 Total Sales
-
A
Seller's Agent in 2020
Annmarie Scottson
NextHome Force Realty Partners
Map
Source: MOREMLS (Monmouth Ocean Regional REALTORS®)
MLS Number: 22032257
APN: 21-00142-01-00100-0000-C1000
- 43 Watson Ct
- 111 Watson Ct
- 25 Watson Ct
- 202 Crooked Stick Ct Unit 202
- 115 Rutland Ct
- 125 Korn Market Unit D
- 14 Kirsten Dr
- 128 Korn Market Unit E
- 2 Brookside Way
- 120 Muhlen Platz Unit F
- 32 Carnaby Close
- 20 A Plaza Del Campillo Unit 1000
- 112 Pilatus Platz Unit C
- 23 Datchet Close Unit 1000
- 19 B Plaza Del Campillo
- 19 B Plaza Del Campillo Unit 1000
- 9-2 Seattle Ct Unit 2
- 165 Cours de Clemenceau Unit A
- 165 Cours de Clemenceau
- 12 Briarcliff Ct

