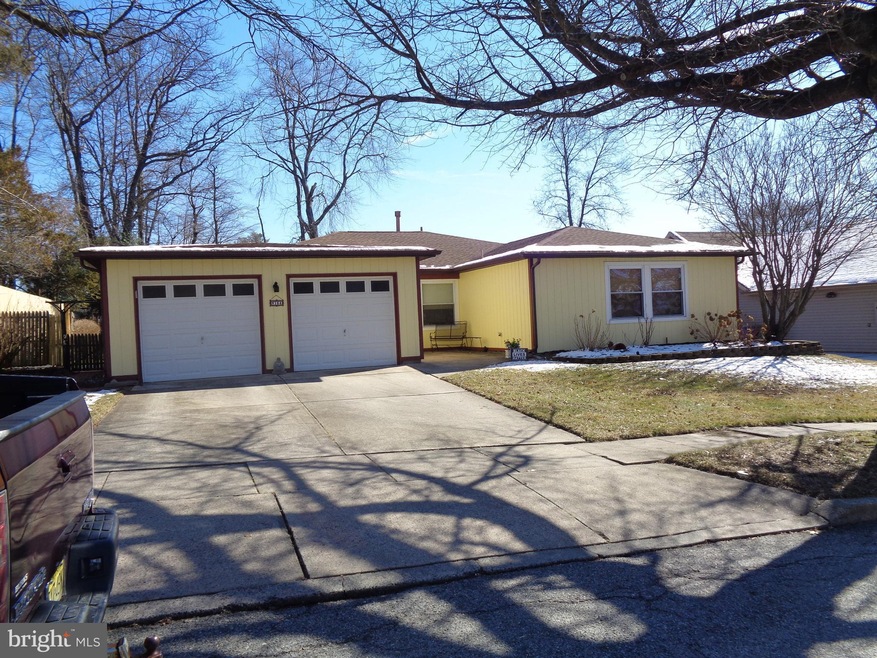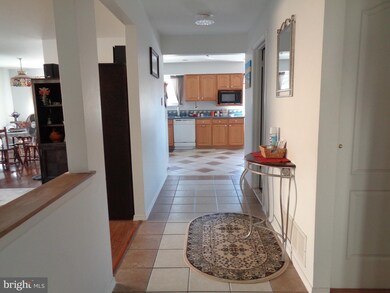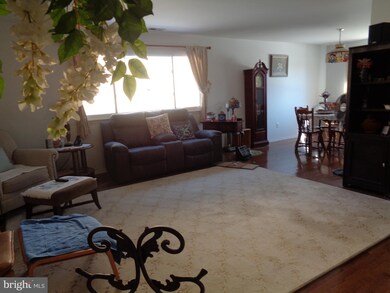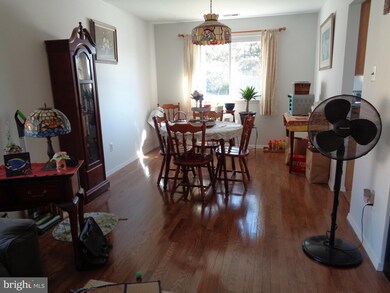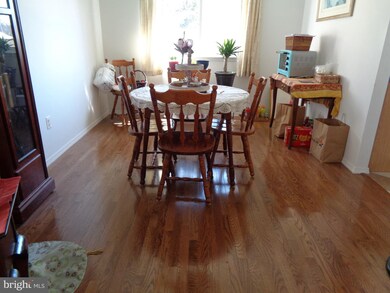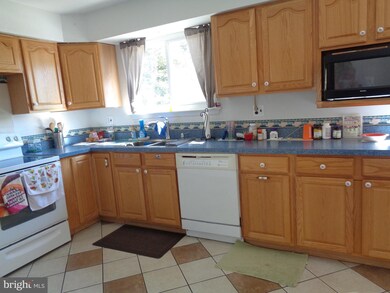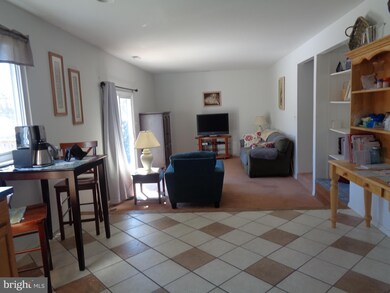
104 Wescott Rd Marlton, NJ 08053
Willow Ridge NeighborhoodEstimated Value: $383,341
Highlights
- View of Trees or Woods
- Open Floorplan
- Wood Flooring
- Cherokee High School Rated A-
- Rambler Architecture
- No HOA
About This Home
As of April 2022Here is your chance to live in a great neighborhood in the beautiful town of Marlton. This super clean home comes to you with a newer kitchen and new hardwoods in dining room. Both bathrooms recently upgraded.
New water heater and newer high efficiency heating system. Super large deck overlooking a private rear yard that overlook open fields. Enjoy the spectacular view of the 4th of July fireworks without leaving your home.
Home Details
Home Type
- Single Family
Est. Annual Taxes
- $8,371
Year Built
- Built in 1979
Lot Details
- 0.25 Acre Lot
- Property is zoned MD
Parking
- 2 Car Direct Access Garage
- 2 Driveway Spaces
- Front Facing Garage
- On-Street Parking
Home Design
- Rambler Architecture
- Block Foundation
- Slab Foundation
- Frame Construction
- Asbestos Shingle Roof
Interior Spaces
- 2,014 Sq Ft Home
- Property has 1 Level
- Open Floorplan
- Ceiling Fan
- Family Room Off Kitchen
- Living Room
- Dining Room
- Views of Woods
- Eat-In Kitchen
Flooring
- Wood
- Carpet
- Ceramic Tile
Bedrooms and Bathrooms
- 4 Main Level Bedrooms
- 2 Full Bathrooms
Accessible Home Design
- Halls are 36 inches wide or more
- Garage doors are at least 85 inches wide
Utilities
- Forced Air Heating and Cooling System
- Natural Gas Water Heater
Community Details
- No Home Owners Association
- Willow Ridge Subdivision
Listing and Financial Details
- Tax Lot 00003
- Assessor Parcel Number 13-00032 02-00003
Ownership History
Purchase Details
Home Financials for this Owner
Home Financials are based on the most recent Mortgage that was taken out on this home.Purchase Details
Home Financials for this Owner
Home Financials are based on the most recent Mortgage that was taken out on this home.Similar Homes in Marlton, NJ
Home Values in the Area
Average Home Value in this Area
Purchase History
| Date | Buyer | Sale Price | Title Company |
|---|---|---|---|
| Graziosi Robert J | $320,000 | Surety Title | |
| Dempsey Stephen A | $115,000 | Lawrence Abstract Company |
Mortgage History
| Date | Status | Borrower | Loan Amount |
|---|---|---|---|
| Open | Graziosi Robert J | $320,000 | |
| Previous Owner | Dempsey Stephen A | $83,000 | |
| Previous Owner | Dempsey Stephen A | $90,000 | |
| Previous Owner | Dempsey Stephen A | $10,000 | |
| Previous Owner | Dempsey Stephen A | $93,000 | |
| Previous Owner | Dempsey Stephen A | $92,000 |
Property History
| Date | Event | Price | Change | Sq Ft Price |
|---|---|---|---|---|
| 04/13/2022 04/13/22 | Sold | $320,000 | 0.0% | $159 / Sq Ft |
| 02/28/2022 02/28/22 | Pending | -- | -- | -- |
| 02/25/2022 02/25/22 | For Sale | $320,000 | -- | $159 / Sq Ft |
Tax History Compared to Growth
Tax History
| Year | Tax Paid | Tax Assessment Tax Assessment Total Assessment is a certain percentage of the fair market value that is determined by local assessors to be the total taxable value of land and additions on the property. | Land | Improvement |
|---|---|---|---|---|
| 2024 | -- | $279,300 | $115,000 | $164,300 |
| 2023 | $8,572 | $279,300 | $115,000 | $164,300 |
| 2022 | $8,572 | $279,300 | $115,000 | $164,300 |
| 2021 | $7,749 | $279,300 | $115,000 | $164,300 |
| 2020 | $8,262 | $279,300 | $115,000 | $164,300 |
| 2019 | $8,195 | $279,300 | $115,000 | $164,300 |
| 2018 | $8,080 | $279,300 | $115,000 | $164,300 |
| 2017 | $7,735 | $279,300 | $115,000 | $164,300 |
| 2016 | $7,540 | $279,300 | $115,000 | $164,300 |
| 2015 | $7,403 | $279,300 | $115,000 | $164,300 |
| 2014 | $7,185 | $279,300 | $115,000 | $164,300 |
Agents Affiliated with this Home
-
LOUIS VISCO
L
Seller's Agent in 2022
LOUIS VISCO
Garden State Properties Group - Medford
(609) 828-1747
2 in this area
54 Total Sales
-
Robert Graziosi

Buyer's Agent in 2022
Robert Graziosi
Garden State Properties Group - Medford
(609) 790-9776
1 in this area
7 Total Sales
Map
Source: Bright MLS
MLS Number: NJBL2019166
APN: 13-00032-02-00003
- 23 Yale Rd
- 9 Nottingham Rd
- 48 Yale Rd
- 52 Yale Rd
- 9 Midwood Rd
- 3 Durness Ct
- 29 Dominion Dr
- 7 Knightswood Dr
- 5 Abbotsford Dr
- 9 Country Squire Ln
- 40 Country Squire Ln
- 23 Country Squire Ln
- 506 Hazelwood Ln
- 113 Lamplighter Ct
- 625 Route 73 S
- 19 Old Republic Ln
- 17 Gladwyn Rd
- 9 Buckingham Rd
- 16 Briarcliff Rd
- 26 Jefferson Ave
