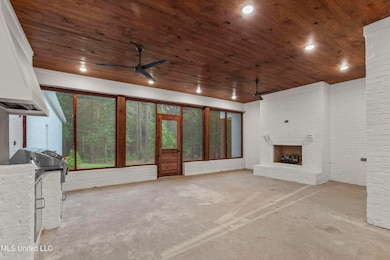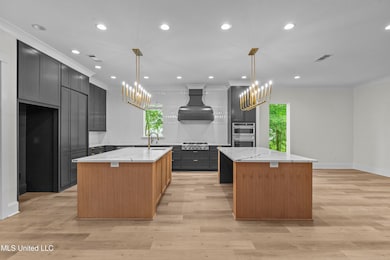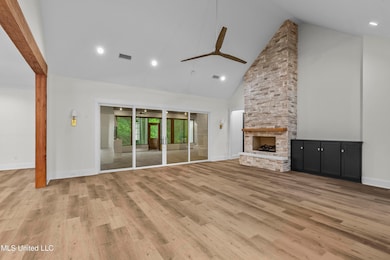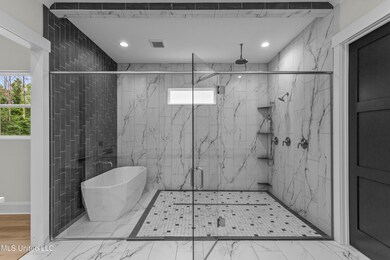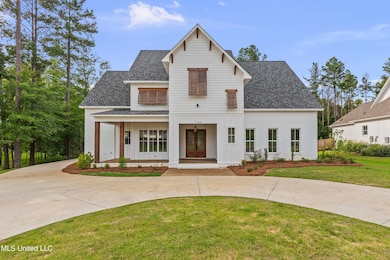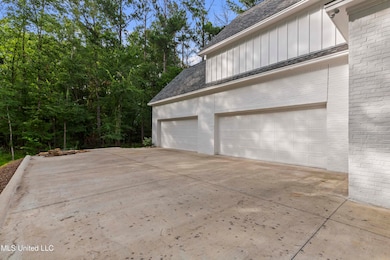104 Westlake Cir Madison, MS 39110
Estimated payment $4,790/month
Highlights
- Traditional Architecture
- Cathedral Ceiling
- Main Floor Primary Bedroom
- Mannsdale Elementary School Rated A-
- Wood Flooring
- Outdoor Kitchen
About This Home
Beautiful 4-bedroom, 3.5-bathroom home in the sought-after Westlake subdivision. This modern farmhouse-style home welcomes you with a circle drive and a large covered front porch. Inside, you'll find a formal entryway, formal dining room, and a spacious living room that opens to the kitchen. The kitchen is a standout with two oversized islands with bar seating, a gas cooktop, double ovens, and a cozy keeping room/breakfast nook. There's also a wet bar and two built-in office nooks for added convenience. The laundry room includes a sink and a custom dog wash area. The primary suite is full of natural light with cathedral ceilings and loft lighting. The bathroom features a shared walk-in shower and tub, dual vanities, and a large walk-in closet with built-ins on both sides. One guest bedroom has its own private bath, while two others share a Jack-and-Jill bathroom. Upstairs offers an unfinished space ready for your customization. Out back, enjoy a large enclosed patio with an outdoor kitchen and fireplace, plus a separate private patio off the primary suite. No backyard neighbors—just peaceful green space. This home is like new and has all the extras! Call your Realtor today!
Home Details
Home Type
- Single Family
Est. Annual Taxes
- $1,541
Year Built
- Built in 2023
HOA Fees
- $125 Monthly HOA Fees
Parking
- 4 Car Garage
Home Design
- Traditional Architecture
- Brick Exterior Construction
- Slab Foundation
- Architectural Shingle Roof
Interior Spaces
- 4,112 Sq Ft Home
- 2-Story Property
- Wet Bar
- Built-In Features
- Bar
- Cathedral Ceiling
- Ceiling Fan
- Entrance Foyer
- Living Room with Fireplace
- Laundry Room
Kitchen
- Breakfast Room
- Breakfast Bar
- Double Oven
- Built-In Electric Oven
- Gas Cooktop
- Dishwasher
- Kitchen Island
- Disposal
Flooring
- Wood
- Carpet
- Tile
Bedrooms and Bathrooms
- 4 Bedrooms
- Primary Bedroom on Main
- Dual Closets
- Jack-and-Jill Bathroom
- Double Vanity
- Multiple Shower Heads
Schools
- Mannsdale Elementary School
- Germantown Middle School
- Germantown High School
Utilities
- Central Heating and Cooling System
- Heating unit installed on the ceiling
- Heating System Uses Natural Gas
- Cable TV Available
Additional Features
- Outdoor Kitchen
- 0.4 Acre Lot
Community Details
- Association fees include management
- Westlake Subdivision
- The community has rules related to covenants, conditions, and restrictions
Listing and Financial Details
- Assessor Parcel Number 081f-23-002/04.40
Map
Home Values in the Area
Average Home Value in this Area
Tax History
| Year | Tax Paid | Tax Assessment Tax Assessment Total Assessment is a certain percentage of the fair market value that is determined by local assessors to be the total taxable value of land and additions on the property. | Land | Improvement |
|---|---|---|---|---|
| 2025 | $1,540 | $97,878 | $0 | $0 |
| 2024 | $1,540 | $15,000 | $0 | $0 |
| 2023 | $1,540 | $15,000 | $0 | $0 |
| 2022 | $906 | $15,000 | $0 | $0 |
| 2021 | $906 | $9,000 | $0 | $0 |
| 2020 | $906 | $9,000 | $0 | $0 |
Property History
| Date | Event | Price | List to Sale | Price per Sq Ft |
|---|---|---|---|---|
| 10/23/2025 10/23/25 | Price Changed | $859,000 | -4.4% | $209 / Sq Ft |
| 07/30/2025 07/30/25 | Price Changed | $899,000 | -2.8% | $219 / Sq Ft |
| 07/03/2025 07/03/25 | For Sale | $925,000 | -- | $225 / Sq Ft |
Purchase History
| Date | Type | Sale Price | Title Company |
|---|---|---|---|
| Trustee Deed | -- | None Listed On Document | |
| Trustee Deed | -- | None Listed On Document | |
| Trustee Deed | -- | None Listed On Document | |
| Warranty Deed | -- | None Listed On Document | |
| Warranty Deed | -- | Benchmark Title | |
| Warranty Deed | -- | -- | |
| Warranty Deed | -- | Mcgraw Don A | |
| Warranty Deed | -- | None Available |
Mortgage History
| Date | Status | Loan Amount | Loan Type |
|---|---|---|---|
| Previous Owner | $124,000 | New Conventional | |
| Previous Owner | $500,000 | Construction |
Source: MLS United
MLS Number: 4118201
APN: 081F-23 -002/04.40
- 302 Lois Ct
- 304 Lois Ct
- 308 Lois Ct
- 500 Wrenwood Ct
- 248 Westlake Cir
- 251 Westlake Cir
- 203 Kingswood Place
- 368 Wellstone Place
- 374 Wellstone Place
- 372 Wellstone Place
- 376 Wellstone Place
- 366 Wellstone Place
- 177 Fieldstone Ln
- 349 Wellstone Place
- 353 Wellstone Place Unit Lot 129
- 168 W Westlake Cir
- 1853 August Bend
- 215 Westlake Cir
- 178 W Westlake Cir
- 101 Blackberry Patch
- 132 Hartfield Dr
- 121 Hallmark Place
- 228 Farmers Row
- 128 Hunters Row
- 200 Woodgreen Dr
- 107 Whitewood Ln
- 583 Old Jackson Rd
- 102 Cypress Lake Blvd S
- 544 Hunters Creek Cir
- 615 Live Oak Dr
- 245 Cooper Ln
- 452 Treles Dr
- 341 S Place Dr
- 410 Butternut Dr
- 1000-Highland Colony Pkwy
- 320 Pebble Creek Dr
- 124 Links Dr
- 147 Links Dr
- 123 Creekside Dr
- 807 Planters Point Dr

