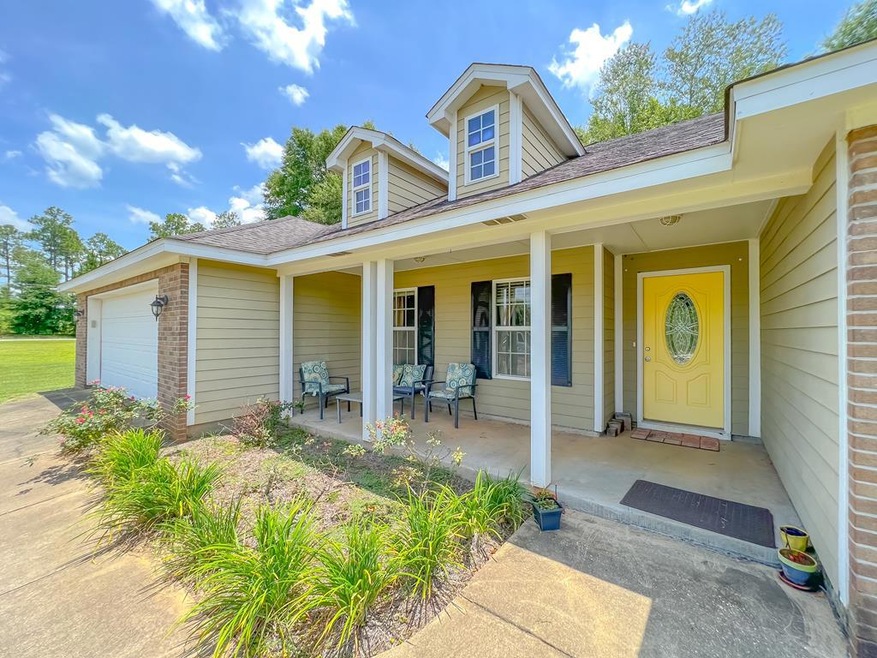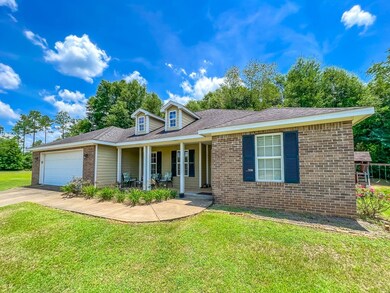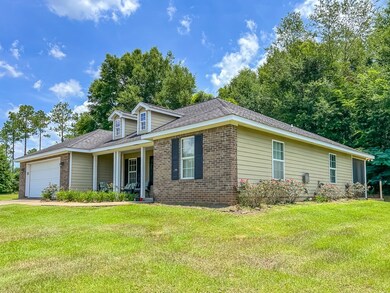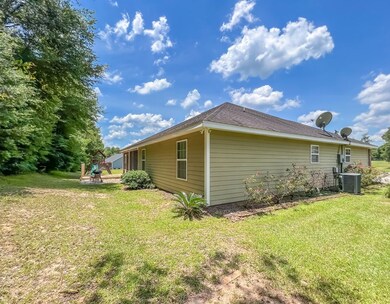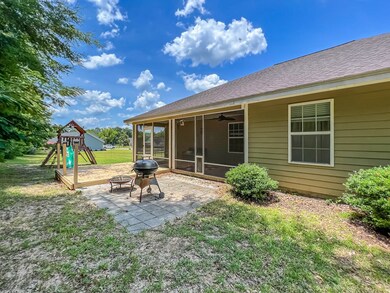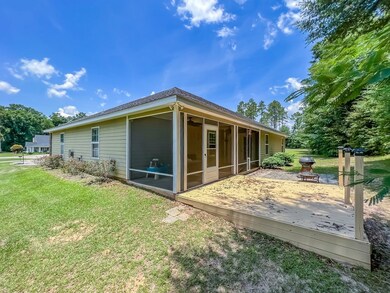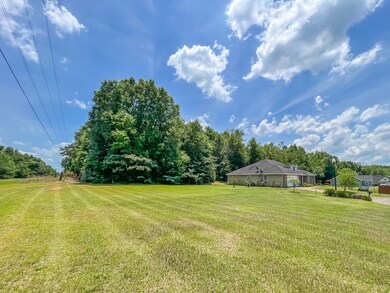
104 Wild Turkey Ct Bainbridge, GA 39819
Highlights
- Cul-De-Sac
- Central Heating and Cooling System
- High Speed Internet
- Ceramic Tile Flooring
- Garage
- 1-Story Property
About This Home
As of August 2022Country Club Living!! It's not every day a home comes on the market in the only neighborhood that borders the Bainbridge Country Club. This open floor plan, 3 bed 2 bath is ready for its new owner! The vaulted ceilings as you walk in the front door makes the space even more open and inviting. Located just minutes from downtown Bainbridge and a short commute away from Tallahassee. Don't miss this one, come and see today!
Last Agent to Sell the Property
Keller Williams Town & Country Realty License #370799 Listed on: 06/22/2022

Last Buyer's Agent
Keller Williams Town & Country Realty License #370799 Listed on: 06/22/2022

Home Details
Home Type
- Single Family
Est. Annual Taxes
- $3,115
Year Built
- Built in 2006
Lot Details
- Cul-De-Sac
Parking
- Garage
Home Design
- Brick Exterior Construction
- Slab Foundation
- Shingle Roof
Interior Spaces
- 1,522 Sq Ft Home
- 1-Story Property
Kitchen
- Stove
- Range Hood
- Dishwasher
Flooring
- Ceramic Tile
- Vinyl
Bedrooms and Bathrooms
- 3 Bedrooms
- 2 Full Bathrooms
Utilities
- Central Heating and Cooling System
- High Speed Internet
- Cable TV Available
Community Details
Listing and Financial Details
- Assessor Parcel Number B090C027
Ownership History
Purchase Details
Home Financials for this Owner
Home Financials are based on the most recent Mortgage that was taken out on this home.Purchase Details
Home Financials for this Owner
Home Financials are based on the most recent Mortgage that was taken out on this home.Purchase Details
Purchase Details
Home Financials for this Owner
Home Financials are based on the most recent Mortgage that was taken out on this home.Purchase Details
Purchase Details
Home Financials for this Owner
Home Financials are based on the most recent Mortgage that was taken out on this home.Similar Homes in Bainbridge, GA
Home Values in the Area
Average Home Value in this Area
Purchase History
| Date | Type | Sale Price | Title Company |
|---|---|---|---|
| Warranty Deed | $249,000 | -- | |
| Warranty Deed | $154,200 | -- | |
| Warranty Deed | -- | -- | |
| Warranty Deed | $137,200 | -- | |
| Foreclosure Deed | -- | -- | |
| Deed | $21,000 | -- |
Mortgage History
| Date | Status | Loan Amount | Loan Type |
|---|---|---|---|
| Open | $236,550 | New Conventional | |
| Previous Owner | $151,407 | FHA | |
| Previous Owner | $310,893 | New Conventional | |
| Previous Owner | $40,000 | New Conventional | |
| Previous Owner | $30,000 | New Conventional | |
| Previous Owner | $148,896 | New Conventional |
Property History
| Date | Event | Price | Change | Sq Ft Price |
|---|---|---|---|---|
| 08/30/2022 08/30/22 | Sold | $249,000 | 0.0% | $164 / Sq Ft |
| 06/27/2022 06/27/22 | Pending | -- | -- | -- |
| 06/22/2022 06/22/22 | For Sale | $249,000 | +61.5% | $164 / Sq Ft |
| 10/29/2018 10/29/18 | Sold | $154,200 | -1.1% | $101 / Sq Ft |
| 08/17/2018 08/17/18 | Pending | -- | -- | -- |
| 06/05/2018 06/05/18 | For Sale | $155,900 | -- | $102 / Sq Ft |
Tax History Compared to Growth
Tax History
| Year | Tax Paid | Tax Assessment Tax Assessment Total Assessment is a certain percentage of the fair market value that is determined by local assessors to be the total taxable value of land and additions on the property. | Land | Improvement |
|---|---|---|---|---|
| 2024 | $3,115 | $98,550 | $8,000 | $90,550 |
| 2023 | $3,039 | $98,550 | $8,000 | $90,550 |
| 2022 | $2,399 | $77,791 | $8,000 | $69,791 |
| 2021 | $2,316 | $73,148 | $8,000 | $65,148 |
| 2020 | $2,129 | $63,643 | $8,000 | $55,643 |
| 2019 | $2,109 | $60,688 | $8,000 | $52,688 |
| 2018 | $2,059 | $61,703 | $8,800 | $52,903 |
| 2017 | $2,157 | $61,703 | $8,800 | $52,903 |
| 2016 | $2,098 | $61,703 | $8,800 | $52,903 |
| 2015 | $2,158 | $61,703 | $8,800 | $52,903 |
| 2014 | $1,773 | $61,703 | $8,800 | $52,903 |
| 2013 | -- | $54,880 | $7,423 | $47,456 |
Agents Affiliated with this Home
-
Hunter Bulger
H
Seller's Agent in 2022
Hunter Bulger
Keller Williams Town & Country Realty
(229) 254-0035
281 Total Sales
Map
Source: Southwest Georgia Board of REALTORS®
MLS Number: 10724
APN: B090C-027-000
- 1534 Fairway Dr
- Lot 6 Allison Dr
- Lot 5 Jacquelyn Ct
- Lot 2 Jacquelyn Ct
- Lot 1 Allison Dr
- 129 Mimosa Ln
- 122 Laurel Ln
- 185 Wynn Ct
- 181 Wynn Ct
- 177 Wynn Ct
- 173 Wynn Ct
- 121 Wynn Ct
- 316 Michaels Way
- 145 Robin Ln
- 149 Wynn Ct
- 153 Wynn Ct
- 169 Wynn Ct
- 117 Wynn Ct
- Lot 12 A Mountain View Way Unit 12
- Lot 13 A Mountain View Way Unit 13 A
