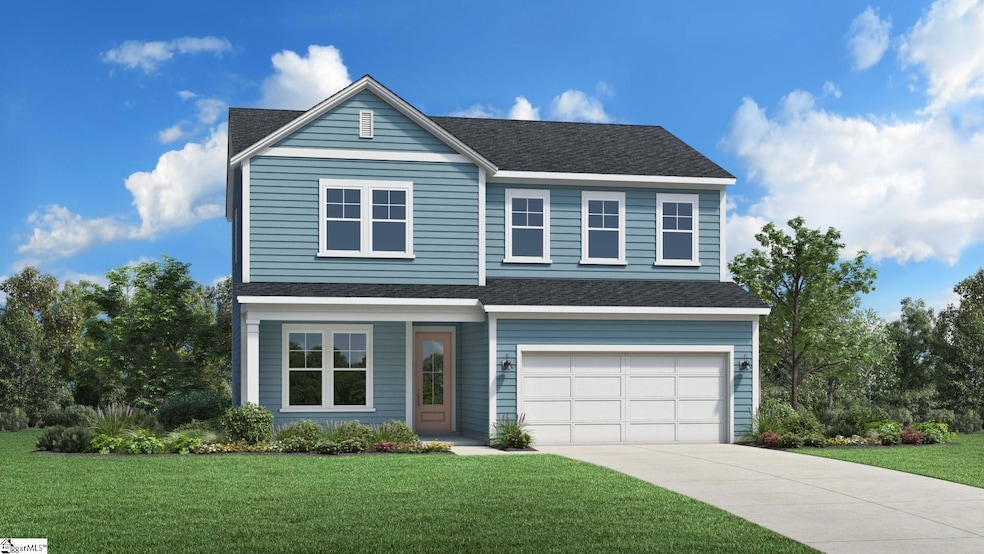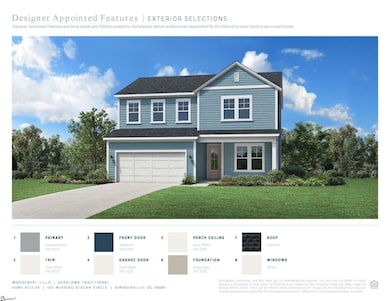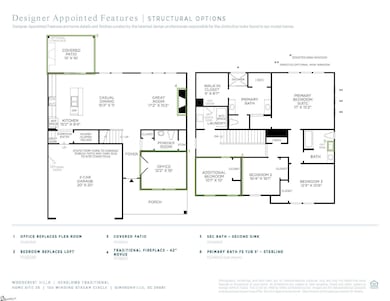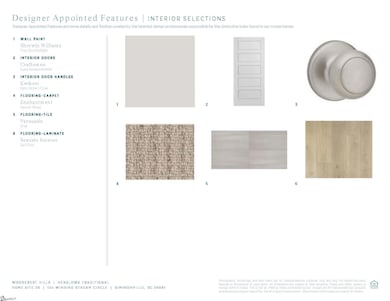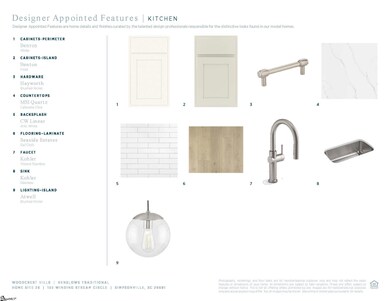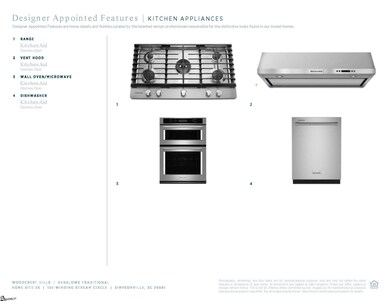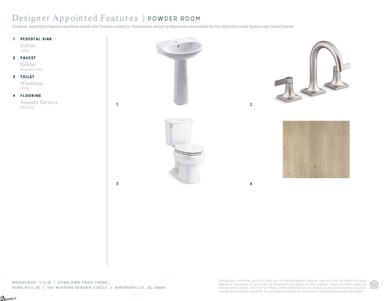
104 Winding Stream Cir Simpsonville, SC 29681
Estimated payment $2,951/month
Highlights
- Open Floorplan
- Transitional Architecture
- Granite Countertops
- Ruldolph G. Gordon School at Jones Mill Rated A-
- 1 Fireplace
- 2 Car Attached Garage
About This Home
Tucked within a serene setting in desirable Five Forks, Woodcrest Hills has your ideal home in an idyllic location. Here you will find a selection of beautiful new home designs which allow the opportunity to personalize at the Toll Brothers Design Studio with sophisticated fixtures and finishes. Served by desirable Greenville schools, this relaxed and refined enclave has a nestled-in-nature feel with open space at the back of the community and several options for wooded home sites. The Henslows blends style and comfort with a modern design featuring an inviting covered entry that leads into a charming foyer. An open-concept floor plan features a large great room that seamlessly flows into the casual dining area. The expertly crafted kitchen makes entertaining easy with a large center island with breakfast bar, plenty of counter and cabinet space, as well as a sizable pantry that's adjacent to an everyday entry with drop zone. The second floor is highlighted by a spacious loft that's central to large secondary bedrooms and a shared hall bath. The secluded primary bedroom suite is complete with a walk-in closet and expansive primary bath complete with separate vanities, linen storage, a private water closet, and a luxe glass-enclosed shower. Additional highlights include a versatile flex room off the foyer, a convenient powder room, bedroom-level laundry, and plenty of storage throughout. Renderings and photos are for representational purposes only.
Open House Schedule
-
Saturday, June 28, 202512:00 to 4:00 pm6/28/2025 12:00:00 PM +00:006/28/2025 4:00:00 PM +00:00Come tour this beautifully designed 4-bed, 2.5-bath home WITH an office in the sought-after Woodcrest Hills. Featuring open-concept layout, lavish primary bathroom with freestanding shower and freestanding tub, and luxury finishes throughout the home. Don’t miss your chance to explore this stunning home and learn more about our floor plans!Add to Calendar
-
Sunday, June 29, 202512:00 to 4:00 pm6/29/2025 12:00:00 PM +00:006/29/2025 4:00:00 PM +00:00Come tour this beautifully designed 4-bed, 2.5-bath home WITH an office in the sought-after Woodcrest Hills. Featuring open-concept layout, lavish primary bathroom with freestanding shower and freestanding tub, and luxury finishes throughout the home. Don’t miss your chance to explore this stunning home and learn more about our floor plans!Add to Calendar
Home Details
Home Type
- Single Family
HOA Fees
- $80 Monthly HOA Fees
Home Design
- Home to be built
- Transitional Architecture
- Slab Foundation
- Architectural Shingle Roof
- Radon Mitigation System
- Hardboard
Interior Spaces
- 2,200-2,399 Sq Ft Home
- 2-Story Property
- Open Floorplan
- Smooth Ceilings
- 1 Fireplace
- Living Room
- Dining Room
- Fire and Smoke Detector
Kitchen
- Electric Oven
- Electric Cooktop
- Built-In Microwave
- Dishwasher
- Granite Countertops
- Quartz Countertops
- Disposal
Flooring
- Laminate
- Ceramic Tile
Bedrooms and Bathrooms
- 4 Bedrooms
- Walk-In Closet
Laundry
- Laundry Room
- Washer and Electric Dryer Hookup
Parking
- 2 Car Attached Garage
- Garage Door Opener
Schools
- Rudolph Gordon Elementary And Middle School
- Fountain Inn High School
Utilities
- Heating System Uses Natural Gas
- Underground Utilities
- Tankless Water Heater
- Gas Water Heater
Additional Features
- Patio
- 6,098 Sq Ft Lot
Community Details
- Woodcrest Hills Subdivision, Henslows Floorplan
- Mandatory home owners association
Listing and Financial Details
- Assessor Parcel Number 0550390102600
Map
Home Values in the Area
Average Home Value in this Area
Property History
| Date | Event | Price | Change | Sq Ft Price |
|---|---|---|---|---|
| 06/11/2025 06/11/25 | Price Changed | $437,000 | 0.0% | $199 / Sq Ft |
| 06/03/2025 06/03/25 | Price Changed | $436,900 | -6.4% | $199 / Sq Ft |
| 03/14/2025 03/14/25 | For Sale | $466,900 | -- | $212 / Sq Ft |
Similar Homes in Simpsonville, SC
Source: Greater Greenville Association of REALTORS®
MLS Number: 1551014
- 104 Winding Stream Cir
- 108 Winding Stream Cir
- 109 Winding Stream Cir
- 116 Winding Stream Cir
- 137 Winding Stream Cir
- 118 Winding Stream Cir
- 131 Winding Stream Cir
- 141 Winding Stream Cir
- 139 Winding Stream Cir
- 120 Winding Stream Cir
- 124 Winding Stream Cir
- 126 Winding Stream Cir
- 3759 S Carolina 417
- 308 Raritan Ct
- 204 Kilsock Ct
- 125 Jones Peak Dr
- 27 Sampit Dr
- 139 Randolph Ct
- 202 Randolph Ct
- 100 Beason Farm Ln
