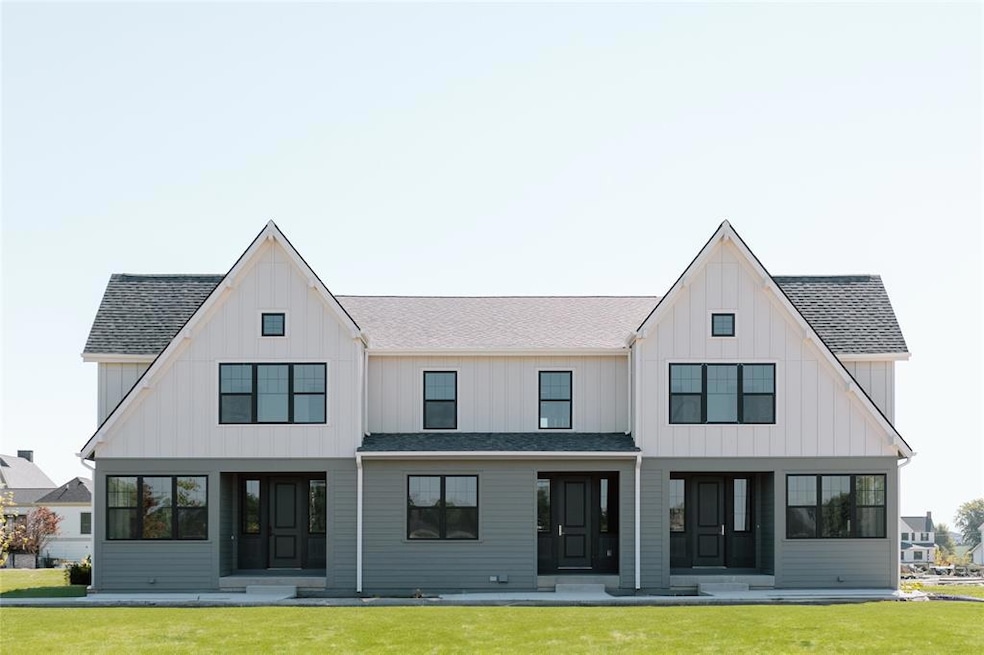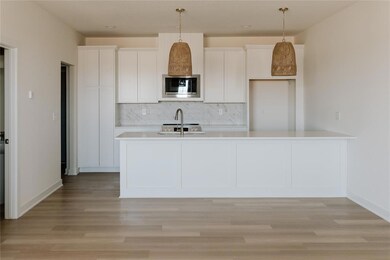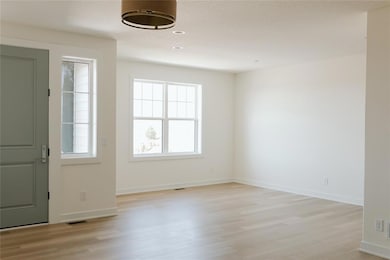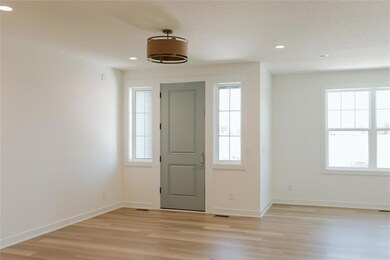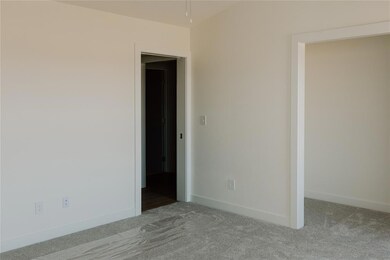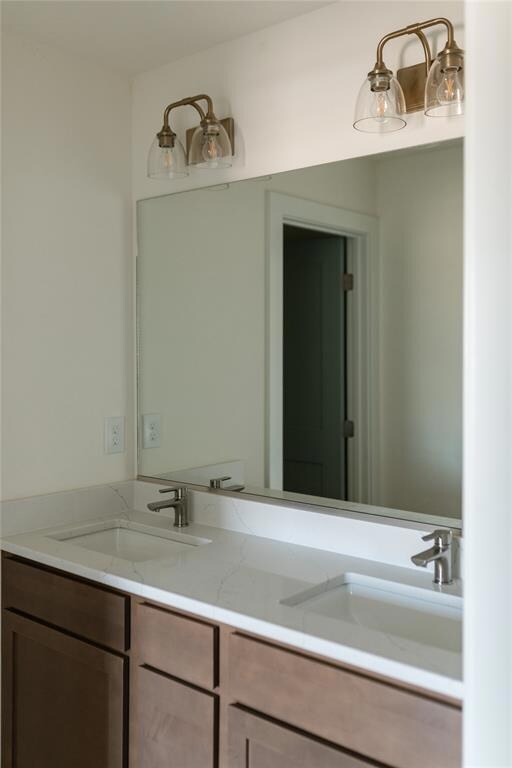
104 Windmill Loop Cumming, IA 50061
Warren County NeighborhoodEstimated payment $2,643/month
Highlights
- Main Floor Primary Bedroom
- Covered patio or porch
- Tile Flooring
- Mud Room
- Eat-In Kitchen
- Fire Pit
About This Home
Introducing our two-story Homestead Townhomes, where luxury harmonizes with rural charm. Inspired by traditional farmhouse design, these townhomes showcase captivating architectural elements that seamlessly blend with the lush landscapes of Middlebrook, Iowa’s premier Agrihood Community. Surrounded by expansive green spaces and agricultural amenities, residents enjoy a serene countryside ambiance with urban conveniences at their fingertips. Our GEOTHERMAL townhomes harness the power of natural energy, providing year-round comfort with stable temperature control while significantly reducing energy consumption. Featuring 3 bedrooms and 2.5 baths, the first level boasts an open-concept layout with a charming dining nook bathed in natural light. The kitchen is equipped with SS appliances, quartz countertops, a stylish tile backsplash, and a spacious walk-in pantry. Upstairs, the primary bedroom retreat boasts a vaulted ceiling, a private bath with dual vanity, a luxurious tile shower, a water closet, and an oversized walk-in closet. Additional highlights include a convenient second-level laundry room, a front porch & patio space, and a two-car garage. The lower level offers endless possibilities for customization to suit your lifestyle needs. 2-1 INTEREST RATE BUY DOWN OFFERED. Enjoy a lower interest rate—save 2% in the 1st year and 1% in the 2nd year of your mortgage when you finance with preferred lender. Ask listing agent for details.
Townhouse Details
Home Type
- Townhome
Est. Annual Taxes
- $2
Year Built
- Built in 2024
Lot Details
- 1,742 Sq Ft Lot
- Irrigation
HOA Fees
- $265 Monthly HOA Fees
Home Design
- Asphalt Shingled Roof
- Cement Board or Planked
Interior Spaces
- 1,796 Sq Ft Home
- 2-Story Property
- Mud Room
- Family Room
- Dining Area
- Unfinished Basement
- Basement Window Egress
- Laundry on upper level
Kitchen
- Eat-In Kitchen
- Stove
- Microwave
- Dishwasher
Flooring
- Carpet
- Tile
- Luxury Vinyl Plank Tile
Bedrooms and Bathrooms
- 3 Bedrooms
- Primary Bedroom on Main
Home Security
Parking
- 2 Car Attached Garage
- Driveway
Outdoor Features
- Covered patio or porch
- Fire Pit
Utilities
- Geothermal Heating and Cooling
- Cable TV Available
Listing and Financial Details
- Assessor Parcel Number 43092000240
Community Details
Overview
- Cushman & Wakefield Association
- Built by Ground Breaker Homes, LLC
Recreation
- Snow Removal
Security
- Fire and Smoke Detector
Map
Home Values in the Area
Average Home Value in this Area
Tax History
| Year | Tax Paid | Tax Assessment Tax Assessment Total Assessment is a certain percentage of the fair market value that is determined by local assessors to be the total taxable value of land and additions on the property. | Land | Improvement |
|---|---|---|---|---|
| 2024 | $2 | $100 | $100 | $0 |
| 2023 | -- | $100 | $100 | $0 |
Property History
| Date | Event | Price | Change | Sq Ft Price |
|---|---|---|---|---|
| 03/25/2024 03/25/24 | For Sale | $426,900 | -- | $238 / Sq Ft |
Mortgage History
| Date | Status | Loan Amount | Loan Type |
|---|---|---|---|
| Closed | $690,514 | Construction |
Similar Homes in Cumming, IA
Source: Des Moines Area Association of REALTORS®
MLS Number: 691895
APN: 43092000240
- 105 Windmill Loop
- 108 Windmill Loop
- 104 Windmill Loop
- 2830 N Brier Ln
- 2850 N Brier Ln
- 2870 N Brier Ln
- 2930 N Brier Ln
- 3190 N Brier Ln
- 3150 N Brier Ln
- 3130 N Brier Ln
- 3140 N Brier Ln
- 2950 N Brier Ln
- 127 N 36th St
- 147 N 36th St
- 302 N 38th St
- 117 N 36th St
- 310 N 38th St
- 307 N 36th St
- 315 N 38th St
- 325 N 38th St
